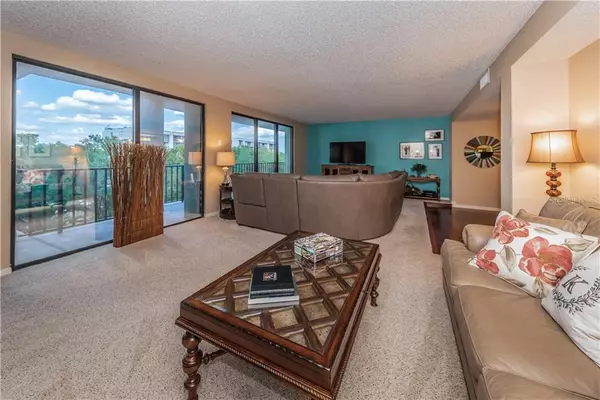$369,900
$369,900
For more information regarding the value of a property, please contact us for a free consultation.
3 Beds
3 Baths
2,110 SqFt
SOLD DATE : 09/06/2019
Key Details
Sold Price $369,900
Property Type Condo
Sub Type Condominium
Listing Status Sold
Purchase Type For Sale
Square Footage 2,110 sqft
Price per Sqft $175
Subdivision Belleview Biltmore Villas Oaks
MLS Listing ID U8040022
Sold Date 09/06/19
Bedrooms 3
Full Baths 2
Half Baths 1
Condo Fees $837
Construction Status Appraisal,Financing,Inspections,Other Contract Contingencies
HOA Y/N No
Year Built 1982
Annual Tax Amount $3,760
Property Description
Meticulous and spacious three bedroom, two and one-half bath home in "The Oaks" at the Belleview Biltmore! There are two Master Bedroom suites with a third bedroom, which could be used as an office/den, tv room or guest room! This home has a newer Air Conditioner (less then two years old) and all closets have been professionally organized/updated! Every interior door has been replaced and all bathrooms have new high rise toilets! Spacious and open living room with floor to ceiling glass doors, leading out to the terrace (which has a large storage closet)!
Full-sized laundry room! The Master Bath has been beautifully updated, and the shower is incredible! Belleair Country Club - a short walk/drive away - offers discounted initiation fees to residents of this complex! Enjoy golf, tennis and fine dining! It is situated very close to shopping and great restaurants, and, most of all, a short drive to the Beach
Location
State FL
County Pinellas
Community Belleview Biltmore Villas Oaks
Interior
Interior Features Ceiling Fans(s), Solid Surface Counters, Walk-In Closet(s), Window Treatments
Heating Electric, Heat Pump
Cooling Central Air
Flooring Carpet, Ceramic Tile, Hardwood, Tile, Wood
Fireplace false
Appliance Dishwasher, Disposal, Electric Water Heater, Microwave, Range, Refrigerator
Laundry Inside
Exterior
Exterior Feature Sliding Doors
Garage Assigned, Covered
Pool Gunite, Heated, In Ground
Community Features Association Recreation - Owned, Buyer Approval Required, Deed Restrictions, Gated, Golf, Pool
Utilities Available Cable Connected, Electricity Connected, Fire Hydrant, Sewer Connected, Street Lights
Waterfront false
Roof Type Membrane
Garage false
Private Pool No
Building
Story 8
Entry Level One
Foundation Slab
Lot Size Range Non-Applicable
Builder Name US Steel
Sewer Public Sewer
Water Public
Structure Type Block,Stucco
New Construction false
Construction Status Appraisal,Financing,Inspections,Other Contract Contingencies
Others
HOA Fee Include 24-Hour Guard,Cable TV,Pool,Insurance,Internet,Maintenance Structure,Maintenance Grounds,Maintenance,Management,Pool,Security,Sewer
Senior Community No
Ownership Condominium
Monthly Total Fees $837
Acceptable Financing Cash, Conventional
Listing Terms Cash, Conventional
Special Listing Condition None
Read Less Info
Want to know what your home might be worth? Contact us for a FREE valuation!

Our team is ready to help you sell your home for the highest possible price ASAP

© 2024 My Florida Regional MLS DBA Stellar MLS. All Rights Reserved.
Bought with THE SEASIDE REAL ESTATE STORE
GET MORE INFORMATION

Partner | Lic# 3002295







