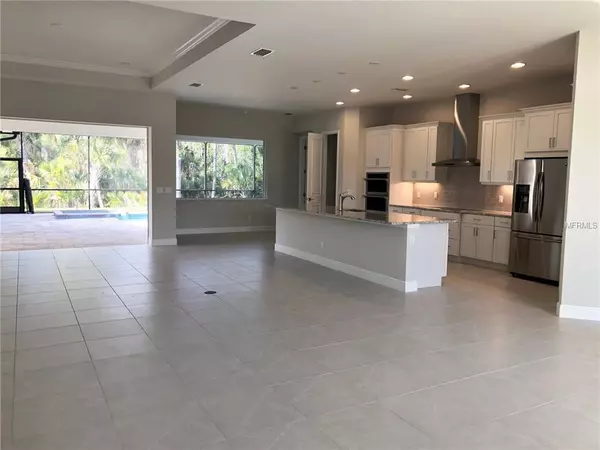$598,990
$598,990
For more information regarding the value of a property, please contact us for a free consultation.
4 Beds
5 Baths
3,023 SqFt
SOLD DATE : 07/01/2019
Key Details
Sold Price $598,990
Property Type Single Family Home
Sub Type Single Family Residence
Listing Status Sold
Purchase Type For Sale
Square Footage 3,023 sqft
Price per Sqft $198
Subdivision The Reserve At Twin Rivers
MLS Listing ID A4433944
Sold Date 07/01/19
Bedrooms 4
Full Baths 4
Half Baths 1
Construction Status Inspections
HOA Fees $179/ann
HOA Y/N Yes
Year Built 2019
Lot Size 0.400 Acres
Acres 0.4
Lot Dimensions 100x180
Property Description
Reduced Price! Don't miss this rare opportunity. In the beautiful neighborhood The Reserve at Twin Rivers, Medallion Home has feature home called The Caicos that is sure to make a lasting impression. The Main Home (yes there’s a Casita!!) is a 2600sf great room 3/3.5 with a den and oversized angled 3 car garage. It features true expansive en-suites for the 2 guest bedrooms with their own large walk in closets and private bathrooms. Beautiful Granite countertops and white cabinets run throughout the home. The kitchen contains gourmet appliances, upgraded cabinets and features a 12’ long island. As you step out the rear 12’ pocketing sliding glass door you find an amazing outdoor entertaining area. The Lanai under roof is 43’ long and 12.5’ deep! The pool is gorgeous and features a paver pool deck and the lot backs to conservation so you have complete privacy. This home even features a 416 sf detached Casita/Pool house complete with its own HVAC, Walk in closet and private full bathroom! Its huge sliding glass doors look down the pool and also open to the lanai creating The Best entertaining space/man cave/ in-law suite you can imagine!
Location
State FL
County Manatee
Community The Reserve At Twin Rivers
Zoning RESIDENTIA
Direction E
Rooms
Other Rooms Bonus Room, Den/Library/Office, Interior In-Law Apt
Interior
Interior Features Open Floorplan, Split Bedroom, Thermostat, Tray Ceiling(s), Walk-In Closet(s)
Heating Electric, Heat Pump
Cooling Central Air, Zoned
Flooring Carpet, Ceramic Tile
Fireplace false
Appliance Built-In Oven, Cooktop, Dishwasher, Disposal, Range Hood, Refrigerator
Laundry Inside, Laundry Room
Exterior
Exterior Feature Hurricane Shutters, Irrigation System
Garage Spaces 3.0
Pool Child Safety Fence, Gunite, In Ground, Salt Water
Community Features Deed Restrictions, Gated
Utilities Available Cable Connected, Electricity Available, Sprinkler Recycled
Amenities Available Gated
Waterfront false
View Trees/Woods
Roof Type Tile
Attached Garage true
Garage true
Private Pool Yes
Building
Foundation Slab
Lot Size Range 1/4 Acre to 21779 Sq. Ft.
Builder Name MEDALLION HOME
Sewer Public Sewer
Water Public
Structure Type Block,Stucco
New Construction true
Construction Status Inspections
Schools
Elementary Schools Williams Elementary
Middle Schools Buffalo Creek Middle
High Schools Parrish Community High
Others
Pets Allowed Yes
HOA Fee Include Cable TV,Internet
Senior Community No
Ownership Fee Simple
Monthly Total Fees $179
Acceptable Financing Cash, Conventional
Membership Fee Required Required
Listing Terms Cash, Conventional
Special Listing Condition None
Read Less Info
Want to know what your home might be worth? Contact us for a FREE valuation!

Our team is ready to help you sell your home for the highest possible price ASAP

© 2024 My Florida Regional MLS DBA Stellar MLS. All Rights Reserved.
Bought with THE BASEL HOUSE
GET MORE INFORMATION

Partner | Lic# 3002295







