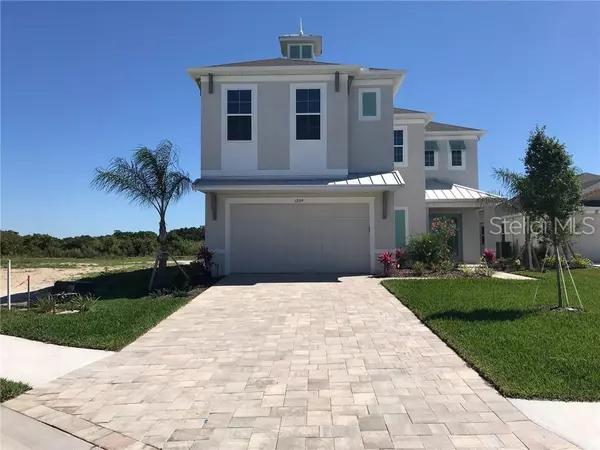$473,490
$474,990
0.3%For more information regarding the value of a property, please contact us for a free consultation.
4 Beds
5 Baths
3,702 SqFt
SOLD DATE : 09/17/2019
Key Details
Sold Price $473,490
Property Type Single Family Home
Sub Type Single Family Residence
Listing Status Sold
Purchase Type For Sale
Square Footage 3,702 sqft
Price per Sqft $127
Subdivision Crosscreek
MLS Listing ID A4433973
Sold Date 09/17/19
Bedrooms 4
Full Baths 4
Half Baths 1
Construction Status Inspections
HOA Fees $58/ann
HOA Y/N Yes
Year Built 2019
Annual Tax Amount $1,469
Lot Size 9,147 Sqft
Acres 0.21
Property Description
Are you looking for more space? This one is priced to sell...Medallion Home's St Lucia floor plan in CrossCreek has it all! Almost 3800 square feet of functional living area offering 4 Bedrooms, Den, 4.5 Bathrooms, Family Room, Great Room plus a 2nd floor Balcony! Enjoy entertaining in your stunning Gourmet Kitchen that includes a Breakfast Nook and opens to the Great Room and Lanai/Pool area. Enjoy your weekends as you relax and unwind in your private saltwater pool, overlooking a pond. CrossCreek is located just 2 miles north of the new Ft Hamer bridge and offers a community pool, playground, dog park, sports courts, and scenic walking trails. Call or come by today!
Location
State FL
County Manatee
Community Crosscreek
Zoning RESIDENTIA
Rooms
Other Rooms Den/Library/Office, Family Room
Interior
Interior Features Eat-in Kitchen, Thermostat, Tray Ceiling(s), Walk-In Closet(s)
Heating Electric, Heat Pump
Cooling Central Air, Zoned
Flooring Carpet, Ceramic Tile
Fireplace false
Appliance Built-In Oven, Dishwasher, Disposal, Microwave, Range Hood, Refrigerator
Laundry Inside, Laundry Room
Exterior
Exterior Feature Hurricane Shutters, Irrigation System, Rain Gutters
Garage Spaces 2.0
Pool Child Safety Fence, Gunite, In Ground, Salt Water
Community Features Deed Restrictions, Park, Pool
Utilities Available Cable Available, Electricity Available, Sprinkler Recycled
Amenities Available Basketball Court
Waterfront true
Waterfront Description Pond
View Y/N 1
View Water
Roof Type Shingle
Attached Garage true
Garage true
Private Pool Yes
Building
Lot Description Paved
Foundation Slab
Lot Size Range Up to 10,889 Sq. Ft.
Builder Name MEDALLION HOME
Sewer Public Sewer
Water Public
Architectural Style Florida, Key West
Structure Type Block,Stucco
New Construction true
Construction Status Inspections
Schools
Elementary Schools Williams Elementary
Middle Schools Buffalo Creek Middle
High Schools Parrish Community High
Others
Pets Allowed Yes
Senior Community No
Ownership Fee Simple
Monthly Total Fees $58
Acceptable Financing Cash, Conventional
Membership Fee Required Required
Listing Terms Cash, Conventional
Special Listing Condition None
Read Less Info
Want to know what your home might be worth? Contact us for a FREE valuation!

Our team is ready to help you sell your home for the highest possible price ASAP

© 2024 My Florida Regional MLS DBA Stellar MLS. All Rights Reserved.
Bought with RE/MAX METRO
GET MORE INFORMATION

Partner | Lic# 3002295







