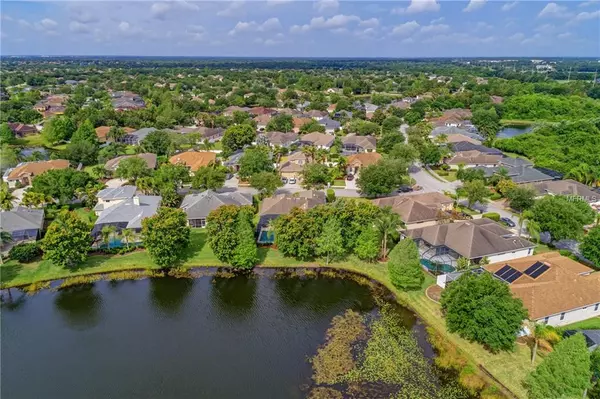$381,000
$387,500
1.7%For more information regarding the value of a property, please contact us for a free consultation.
4 Beds
3 Baths
2,429 SqFt
SOLD DATE : 06/17/2019
Key Details
Sold Price $381,000
Property Type Single Family Home
Sub Type Single Family Residence
Listing Status Sold
Purchase Type For Sale
Square Footage 2,429 sqft
Price per Sqft $156
Subdivision Greenbrook Village Sp K Un 3
MLS Listing ID A4433621
Sold Date 06/17/19
Bedrooms 4
Full Baths 3
Construction Status Financing,Inspections
HOA Fees $8/ann
HOA Y/N Yes
Year Built 2004
Annual Tax Amount $5,282
Lot Size 7,840 Sqft
Acres 0.18
Property Description
What a fantastic value – this home is PRICED TO SELL! Homes By Towne Richmond V one-story floorplan offers plenty of space and versatility – 4 BEDROOMS + large BONUS ROOM/DEN (plus 2 feet), 3 FULL BATHROOMS, extended (plus 3 feet) side load garage, and HEATED POOL & SPA on tranquil lake homesite. Pride of ownership shows in this well-maintained home offered by the original owners. Open kitchen overlooks family room & breakfast nook, both with large aquarium glass windows. The kitchen also continues the neutral theme w/ white cabinets and Corian countertops, and has below cabinet lighting. The pool and outdoor area are a central theme for this home with access from Living & Family Rooms, Pool Bath & Master suite. Extended deck beyond screened area offers ample space for grilling, fire pit, storage or seating in the private back yard. Natural gas lines in place for range, dryer & outdoor grill. Upgrades include crown molding, neutral floor tile, bamboo floors in bedrooms (no carpet!), upper cabinets & sink in laundry room, central vac & plantation shutters. Pocket doors in hall to Suites 2 & 3 for privacy and also to hall to Suite IV, Bonus Room and Pool bath (perfect mother-in-law suite). Greenbrook Village, within Lakewood Ranch, is walking distance to A+ rated schools and 20 acre Adventure Park. Conveniently located minutes from I-75 in one of the top-rated Master Planned communities in America year after year. Seller is willing to sell fully furnished and is offering a one-year home warranty.
Location
State FL
County Manatee
Community Greenbrook Village Sp K Un 3
Zoning PDMU/W
Rooms
Other Rooms Bonus Room, Breakfast Room Separate, Family Room, Formal Dining Room Separate, Formal Living Room Separate, Inside Utility
Interior
Interior Features Ceiling Fans(s), Central Vaccum, Crown Molding, Eat-in Kitchen, High Ceilings, Kitchen/Family Room Combo, Living Room/Dining Room Combo, Open Floorplan, Solid Surface Counters, Split Bedroom, Walk-In Closet(s), Window Treatments
Heating Central
Cooling Central Air
Flooring Bamboo, Tile
Fireplace false
Appliance Dishwasher, Disposal, Dryer, Gas Water Heater, Microwave, Range, Refrigerator, Washer
Laundry Inside, Laundry Room
Exterior
Exterior Feature French Doors, Irrigation System, Outdoor Shower, Sliding Doors
Garage Garage Door Opener
Garage Spaces 2.0
Pool Child Safety Fence, Heated, In Ground
Community Features Deed Restrictions, Irrigation-Reclaimed Water, Park, Playground, Sidewalks
Utilities Available Natural Gas Connected, Public, Sprinkler Well, Underground Utilities
Amenities Available Basketball Court, Fence Restrictions, Park, Playground, Vehicle Restrictions
Waterfront false
View Water
Roof Type Shingle
Porch Screened
Attached Garage true
Garage true
Private Pool Yes
Building
Foundation Slab
Lot Size Range Up to 10,889 Sq. Ft.
Builder Name Homes By Towne
Sewer Public Sewer
Water Public
Architectural Style Ranch
Structure Type Block
New Construction false
Construction Status Financing,Inspections
Schools
Elementary Schools Mcneal Elementary
Middle Schools Nolan Middle
High Schools Lakewood Ranch High
Others
Pets Allowed Yes
Senior Community No
Ownership Fee Simple
Monthly Total Fees $8
Membership Fee Required Required
Special Listing Condition None
Read Less Info
Want to know what your home might be worth? Contact us for a FREE valuation!

Our team is ready to help you sell your home for the highest possible price ASAP

© 2024 My Florida Regional MLS DBA Stellar MLS. All Rights Reserved.
Bought with WAGNER REALTY
GET MORE INFORMATION

Partner | Lic# 3002295







