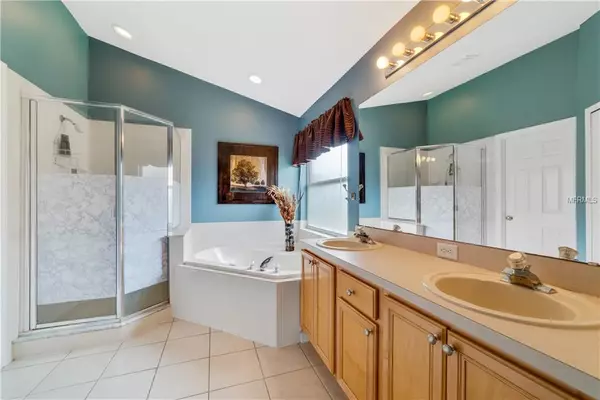$310,000
$310,000
For more information regarding the value of a property, please contact us for a free consultation.
4 Beds
2 Baths
2,050 SqFt
SOLD DATE : 06/21/2019
Key Details
Sold Price $310,000
Property Type Single Family Home
Sub Type Single Family Residence
Listing Status Sold
Purchase Type For Sale
Square Footage 2,050 sqft
Price per Sqft $151
Subdivision Waterford Chase Village Tr C3
MLS Listing ID O5784804
Sold Date 06/21/19
Bedrooms 4
Full Baths 2
Construction Status Appraisal,Financing,Inspections
HOA Fees $29/ann
HOA Y/N Yes
Year Built 2001
Annual Tax Amount $2,479
Lot Size 0.310 Acres
Acres 0.31
Property Description
Beautiful 4 bedroom 2 bathroom pool home on a cul-de-sac with 2000+ square feet in the golf course community of Eastwood! The kitchen has stainless steel appliances (2016) along with 42” cabinets with crown molding, and bar seating opening to the living room. Glass sliders open to a covered patio space, and fully screened in solar heated chlorine pool! New pool pump (2016). This home has a three way split plan and an additional office or den space enclosed with french doors. Vaulted ceilings, carpet (2014) and engineered hardwood flooring (2013) throughout entire home. Master bedroom has vaulted ceilings, walk in closet. Master bathroom has a dual vanity, soaking tub and a walk in shower. Two bedrooms and a full bathroom are in right rear of home with a fourth bedroom at the front left of home. Roof is 2014 and AC is 2015. Large yard with an oversized driveway for extra parking. This home is well maintained, move in ready, and in a wonderful location. As your agent for the upgrade sheet for this home and make an appointment to see it today!
Location
State FL
County Orange
Community Waterford Chase Village Tr C3
Zoning P-D
Rooms
Other Rooms Den/Library/Office
Interior
Interior Features Vaulted Ceiling(s), Walk-In Closet(s)
Heating Central
Cooling Central Air
Flooring Carpet, Laminate
Fireplace false
Appliance Dishwasher, Microwave, Range, Refrigerator
Laundry Laundry Room
Exterior
Exterior Feature Irrigation System, Sidewalk, Sliding Doors
Garage Garage Faces Side, On Street
Garage Spaces 2.0
Pool In Ground, Screen Enclosure
Community Features Park, Playground, Tennis Courts
Utilities Available BB/HS Internet Available, Cable Available, Cable Connected, Public, Sewer Connected, Street Lights, Underground Utilities
Waterfront false
Roof Type Shingle
Porch Screened
Attached Garage true
Garage true
Private Pool Yes
Building
Lot Description Sidewalk, Paved
Entry Level One
Foundation Slab
Lot Size Range 1/4 Acre to 21779 Sq. Ft.
Sewer Public Sewer
Water Public
Structure Type Block,Stucco
New Construction false
Construction Status Appraisal,Financing,Inspections
Schools
Elementary Schools Camelot Elem
Middle Schools Discovery Middle
High Schools Timber Creek High
Others
Pets Allowed Yes
Senior Community No
Ownership Fee Simple
Monthly Total Fees $29
Acceptable Financing Cash, Conventional, FHA, VA Loan
Membership Fee Required Required
Listing Terms Cash, Conventional, FHA, VA Loan
Special Listing Condition None
Read Less Info
Want to know what your home might be worth? Contact us for a FREE valuation!

Our team is ready to help you sell your home for the highest possible price ASAP

© 2024 My Florida Regional MLS DBA Stellar MLS. All Rights Reserved.
Bought with KELLER WILLIAMS CLASSIC
GET MORE INFORMATION

Partner | Lic# 3002295







