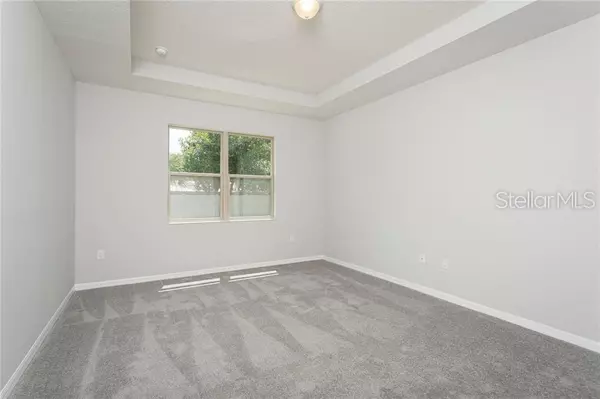$316,473
$321,473
1.6%For more information regarding the value of a property, please contact us for a free consultation.
3 Beds
3 Baths
1,631 SqFt
SOLD DATE : 08/30/2019
Key Details
Sold Price $316,473
Property Type Single Family Home
Sub Type Single Family Residence
Listing Status Sold
Purchase Type For Sale
Square Footage 1,631 sqft
Price per Sqft $194
Subdivision Bay Meadow Farms
MLS Listing ID O5784282
Sold Date 08/30/19
Bedrooms 3
Full Baths 2
Half Baths 1
Construction Status Appraisal,Financing,Inspections
HOA Fees $140/mo
HOA Y/N Yes
Year Built 2019
Annual Tax Amount $678
Lot Size 5,227 Sqft
Acres 0.12
Property Description
This single story 1,631 sq/ft home with 3 bedroom, 2 bath, and 2 car garage has some real curb appeal. Once inside, an elegant foyer invites you in with views to the back of the home. The two secondary bedrooms are away from the rest of rooms and are accessible from a hall behind foyer. Continue into the home and be ready to fall in love with the chef's kitchen. There is plenty of storage within the 42" white cabinets with crown molding and under cabinet LED lighting that shines beautifully on the tile backsplash. The oversized kitchen island is perfectly positioned to be a place for daily meals or entertaining. Two-toned quartz countertops and GE stainless steel appliances complete the look. There are also large windows that allow for natural light. The family room has oversized sliding glass doors that lead out to the covered lanai and the back yard. Wood-look tile and coordinating wall paint grace all the main area. The rear of the home is where you will find the owner's suite with large closet and a full bath complete with double sinks with quartz tops and a huge walk-in shower with subway tile and semi-frameless enclosure. This home is backed by M/I Homes 15 Year Warranty Commitment. Combined with our Energy Star® features, this home will save you money month after month on the cost of the home ownership
Location
State FL
County Seminole
Community Bay Meadow Farms
Zoning PUD
Rooms
Other Rooms Family Room
Interior
Interior Features Eat-in Kitchen, Tray Ceiling(s)
Heating Central
Cooling Central Air, Humidity Control
Flooring Carpet, Ceramic Tile
Fireplace false
Appliance Dishwasher, Disposal, Microwave, Range
Laundry Inside, Laundry Room
Exterior
Exterior Feature Irrigation System, Sidewalk, Sliding Doors
Garage Spaces 2.0
Community Features Gated, Irrigation-Reclaimed Water, Playground, Sidewalks
Utilities Available Electricity Available, Public, Street Lights, Underground Utilities
Amenities Available Gated, Playground
Waterfront false
Roof Type Shingle
Attached Garage true
Garage true
Private Pool No
Building
Entry Level One
Foundation Slab
Lot Size Range Up to 10,889 Sq. Ft.
Builder Name MI Homes
Sewer Public Sewer
Water Public
Structure Type Stucco
New Construction true
Construction Status Appraisal,Financing,Inspections
Schools
Elementary Schools Longwood Elementary
Middle Schools Greenwood Lakes Middle
High Schools Lake Mary High
Others
Pets Allowed Yes
HOA Fee Include Private Road
Senior Community No
Ownership Fee Simple
Monthly Total Fees $140
Acceptable Financing Cash, Conventional, FHA, VA Loan
Membership Fee Required Required
Listing Terms Cash, Conventional, FHA, VA Loan
Special Listing Condition None
Read Less Info
Want to know what your home might be worth? Contact us for a FREE valuation!

Our team is ready to help you sell your home for the highest possible price ASAP

© 2024 My Florida Regional MLS DBA Stellar MLS. All Rights Reserved.
Bought with ROBERT SLACK LLC
GET MORE INFORMATION

Partner | Lic# 3002295







