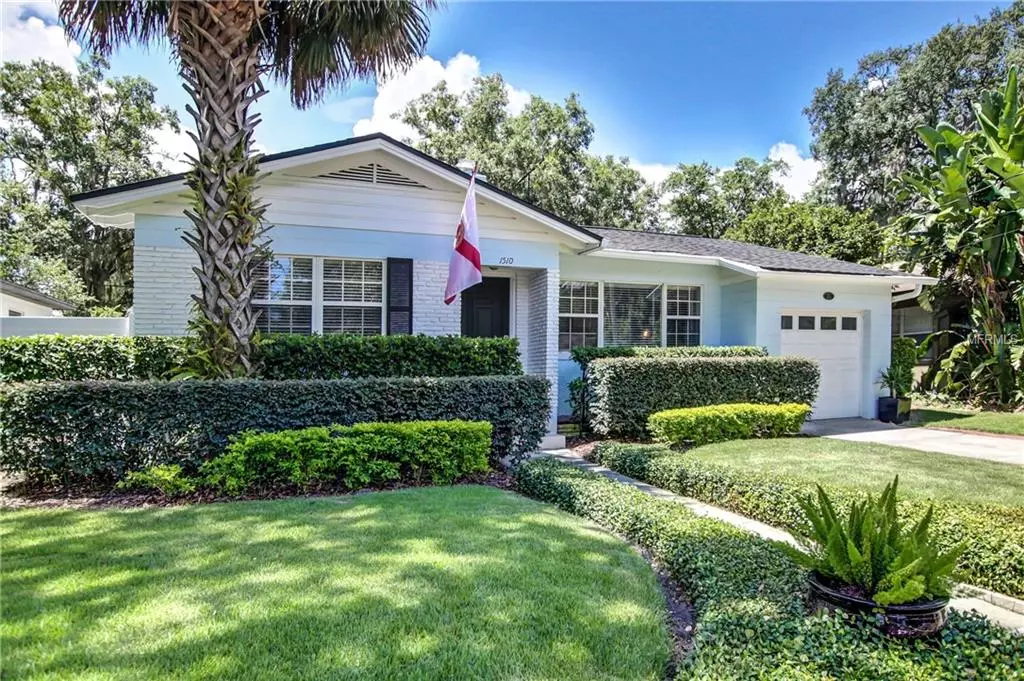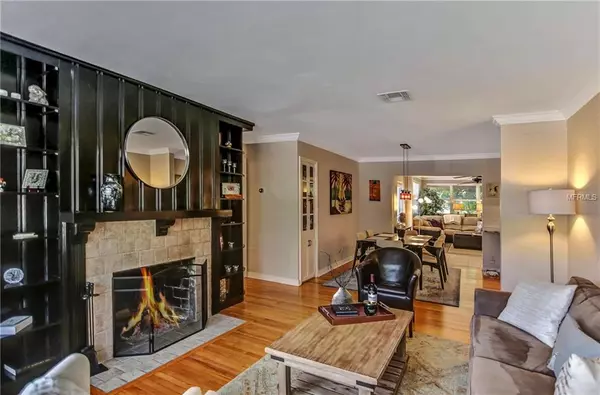$410,000
$417,750
1.9%For more information regarding the value of a property, please contact us for a free consultation.
3 Beds
2 Baths
1,700 SqFt
SOLD DATE : 08/29/2019
Key Details
Sold Price $410,000
Property Type Single Family Home
Sub Type Single Family Residence
Listing Status Sold
Purchase Type For Sale
Square Footage 1,700 sqft
Price per Sqft $241
Subdivision Leland Heights
MLS Listing ID O5787721
Sold Date 08/29/19
Bedrooms 3
Full Baths 2
Construction Status Appraisal,Inspections
HOA Y/N No
Year Built 1951
Annual Tax Amount $3,757
Lot Size 7,405 Sqft
Acres 0.17
Property Description
**Home is a 2/2 with an office/nursery/etc.** Charming 1,700 SqFt Two-bed, Two-bath renovated 1951 bungalow. Home features a spacious open living room, dining, kitchen and den perfect for entertaining. Kitchen fully remodeled in 2017. Cozy living room with wood-burning fireplace and side bookshelves. Master bedroom has large adjacent tiled room, perfect for home office, dressing room, nursery or additional bath. Original refinished hardwood floors. Crown molding throughout. Private, serene, perfectly landscaped back yard. Meticulously maintained, turn key to enjoy. Short walk to YMCA, Milk District and Thornton Park. Note: A transferable termite bond is in place
Location
State FL
County Orange
Community Leland Heights
Zoning R-2A/T
Rooms
Other Rooms Den/Library/Office
Interior
Interior Features Ceiling Fans(s), Crown Molding
Heating Central
Cooling Central Air
Flooring Ceramic Tile, Wood
Fireplaces Type Wood Burning
Furnishings Negotiable
Fireplace true
Appliance Dishwasher, Disposal, Dryer, Electric Water Heater, Exhaust Fan, Microwave, Range, Refrigerator, Washer
Laundry Inside
Exterior
Exterior Feature Fence, Irrigation System, Lighting, Rain Gutters, Sprinkler Metered
Garage Driveway
Garage Spaces 1.0
Utilities Available Public
Waterfront false
Roof Type Shingle
Porch Deck, Rear Porch
Attached Garage true
Garage true
Private Pool No
Building
Entry Level One
Foundation Crawlspace
Lot Size Range Up to 10,889 Sq. Ft.
Sewer Public Sewer
Water Public
Architectural Style Bungalow, Craftsman, Florida, Historical, Mid-Century Modern
Structure Type Block
New Construction false
Construction Status Appraisal,Inspections
Schools
Elementary Schools Lake Como Elem
Middle Schools Lake Como School
High Schools Edgewater High
Others
Senior Community No
Ownership Fee Simple
Acceptable Financing Cash, Conventional, FHA, VA Loan
Listing Terms Cash, Conventional, FHA, VA Loan
Special Listing Condition None
Read Less Info
Want to know what your home might be worth? Contact us for a FREE valuation!

Our team is ready to help you sell your home for the highest possible price ASAP

© 2024 My Florida Regional MLS DBA Stellar MLS. All Rights Reserved.
Bought with BHHS RESULTS REALTY
GET MORE INFORMATION

Partner | Lic# 3002295







