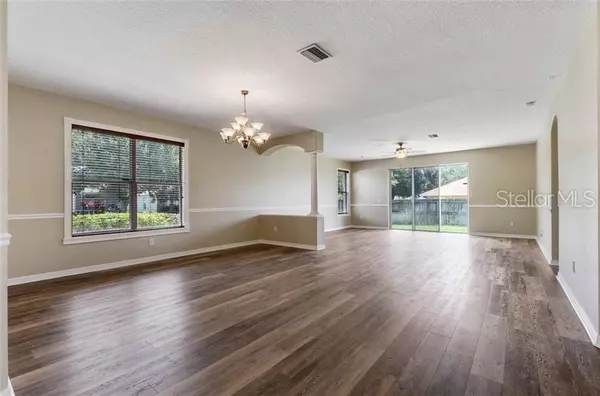$235,000
$235,000
For more information regarding the value of a property, please contact us for a free consultation.
3 Beds
2 Baths
2,158 SqFt
SOLD DATE : 07/31/2019
Key Details
Sold Price $235,000
Property Type Single Family Home
Sub Type Single Family Residence
Listing Status Sold
Purchase Type For Sale
Square Footage 2,158 sqft
Price per Sqft $108
Subdivision Panther Trace Ph 1A
MLS Listing ID T3182479
Sold Date 07/31/19
Bedrooms 3
Full Baths 2
Construction Status Appraisal,Financing,Inspections
HOA Fees $6/ann
HOA Y/N Yes
Year Built 2003
Annual Tax Amount $5,379
Lot Size 8,276 Sqft
Acres 0.19
Lot Dimensions 77X106
Property Description
READY FOR A NEW OWNER THIS SUMMER! THIS WELL APPOINTED STANDARD PACIFIC BROOKLAND FLOOR PLAN HAS AN EXTENDED GREAT ROOM AND 3 CAR GARAGE. NO FRONT YARD NEIGHBORS. BRAND NEW ROOF, INTERIOR PAINT AND PLANK VINYL FLOORING IN ALL THE MAIN AREAS AND BATHROOMS, BRAND NEW CARPET IN BEDROOMS. FENCED BACKYARD AND LARGE CORNER LOT. THIS OPEN CONCEPT FLOOR PLAN LETS IN LOTS OF NATURAL LIGHTS. SPLIT BEDROOMS. CEILING FANS. FRENCH DOOR OFF THE KITCHEN TO THE ADDITIONAL PATIO AND SLIDING GLASS DOORS OFF OF THE GREAT ROOM TO THE BACKYARD. DECORATIVE CHAIR RAIL AROUND GREAT ROOM AND DECORATIVE COLUMN SEPARATES THE DINING AND LIVING AREAS. THE KITCHEN FEATURES STAINLESS STEEL APPLIANCES AND A GAS STOVE. THE MASTER BEDROOM HAS A TRAY CEILING, WALK IN CLOSET. THE MASTER BATHROOM OPENS UP TO AN OVERSIZED STEP DOWN WALK IN SHOWER AND DOUBLE VANITIES WITH A SPACE FOR A CHAIR. THE SECONDARY BEDROOMS ARE ON THE OTHER SIDE OF THE HOME. THE FRONT BEDROOM HAS A BAY WINDOW AND VIEWS OF THE FRONT POND. IN WALL PEST TUBS, SAINT AUGUSTINE LAWN WITH SPRINKLER SYSTEM, RAIN GUTTERS. HOME IS WIRED FOR SURROUND SOUND AND HIGH SPEED INTERNET. COLLINS ELEMENTARY SCHOOL IS IN THE COMMUNITY, TWO COMMUNITY POOLS, SPORTS FIELDS, TENNIS AND BASKETBALL COURTS, PLAYGROUND, RECREATION BUILDINGS, MONTESSORI AND CHARTER SCHOOLS MINUTES FROM THE COMMUNITY.
Location
State FL
County Hillsborough
Community Panther Trace Ph 1A
Zoning PD
Rooms
Other Rooms Great Room, Inside Utility
Interior
Interior Features Ceiling Fans(s), Coffered Ceiling(s), Eat-in Kitchen, In Wall Pest System, Open Floorplan, Split Bedroom, Thermostat, Tray Ceiling(s), Walk-In Closet(s), Window Treatments
Heating Central, Electric
Cooling Central Air
Flooring Carpet, Laminate
Fireplace false
Appliance Dishwasher, Disposal, Gas Water Heater, Microwave, Range, Refrigerator
Laundry Inside, Laundry Room
Exterior
Exterior Feature Fence, French Doors, Irrigation System, Lighting, Rain Gutters, Sidewalk, Sliding Doors
Garage Driveway, Garage Door Opener
Garage Spaces 2.0
Community Features Deed Restrictions, Playground, Pool, Sidewalks, Tennis Courts
Utilities Available BB/HS Internet Available, Cable Available, Electricity Connected, Fiber Optics, Phone Available, Public, Sewer Connected, Street Lights, Underground Utilities
Waterfront false
View Y/N 1
View Water
Roof Type Shingle
Porch Patio
Attached Garage true
Garage true
Private Pool No
Building
Lot Description Corner Lot, In County, Sidewalk, Paved, Unincorporated
Entry Level One
Foundation Slab
Lot Size Range Up to 10,889 Sq. Ft.
Builder Name Standard Pacific
Sewer Public Sewer
Water Public
Architectural Style Florida
Structure Type Block,Stucco
New Construction false
Construction Status Appraisal,Financing,Inspections
Schools
Elementary Schools Collins-Hb
Middle Schools Barrington Middle
High Schools Riverview-Hb
Others
Pets Allowed Yes
Senior Community No
Ownership Fee Simple
Monthly Total Fees $6
Acceptable Financing Cash, Conventional, FHA, VA Loan
Membership Fee Required Required
Listing Terms Cash, Conventional, FHA, VA Loan
Special Listing Condition None
Read Less Info
Want to know what your home might be worth? Contact us for a FREE valuation!

Our team is ready to help you sell your home for the highest possible price ASAP

© 2024 My Florida Regional MLS DBA Stellar MLS. All Rights Reserved.
Bought with LA ROSA REALTY, LLC
GET MORE INFORMATION

Partner | Lic# 3002295







