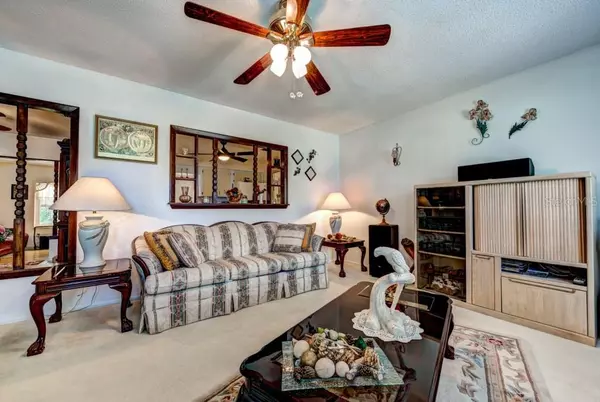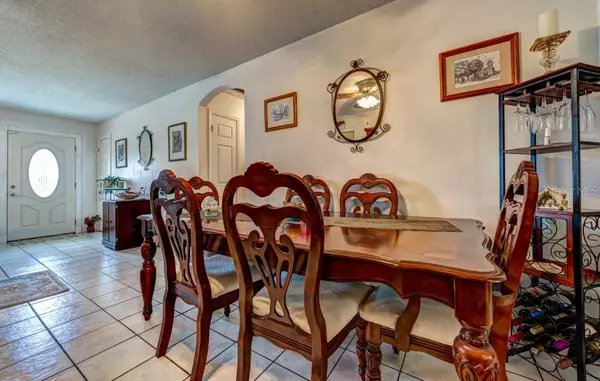$240,000
$245,000
2.0%For more information regarding the value of a property, please contact us for a free consultation.
3 Beds
2 Baths
1,949 SqFt
SOLD DATE : 11/22/2019
Key Details
Sold Price $240,000
Property Type Single Family Home
Sub Type Single Family Residence
Listing Status Sold
Purchase Type For Sale
Square Footage 1,949 sqft
Price per Sqft $123
Subdivision Casa Del Sol Fifth Unit
MLS Listing ID A4444937
Sold Date 11/22/19
Bedrooms 3
Full Baths 2
Construction Status Financing,Inspections
HOA Y/N No
Year Built 1973
Annual Tax Amount $858
Lot Size 7,840 Sqft
Acres 0.18
Property Description
Here’s your opportunity to own a well maintained 3 bedroom 2 bath home at an affordable price and conveniently located in West Bradenton. The generously sized master bedroom offers a recently remodeled luxury master bathroom. Bedrooms 2 and 3 are also a nice size offering split bedroom living. Enjoy watching a movie or catching up on your favorite book in your nicely updated family room with easy care wood laminate flooring. Endless options to open the living room up to the kitchen and dining room space. If you are looking for a workshop or shed to store your toys then you’ve found it in this home, which has two sheds with one being oversized. You’ll also have plenty of parking for your extra vehicles, R.V. or boat. Some of the windows in this home have been replaced with impact windows, A/C replaced in 2018, wood privacy fence replaced in 2016 and the roof is approximately 8 years old.
Location
State FL
County Manatee
Community Casa Del Sol Fifth Unit
Zoning R1B
Direction W
Rooms
Other Rooms Family Room
Interior
Interior Features Ceiling Fans(s), Eat-in Kitchen, Split Bedroom, Walk-In Closet(s)
Heating Heat Pump
Cooling Central Air
Flooring Carpet, Laminate, Tile
Furnishings Negotiable
Fireplace false
Appliance Dishwasher, Dryer, Microwave, Range, Refrigerator, Washer
Laundry Inside, Laundry Room
Exterior
Exterior Feature Fence, Irrigation System, Rain Barrel/Cistern(s), Storage
Garage On Street, Parking Pad, Tandem
Utilities Available Cable Connected, Electricity Connected, Public
Waterfront false
View Park/Greenbelt, Trees/Woods
Roof Type Shingle
Porch Deck
Garage false
Private Pool No
Building
Lot Description Paved
Entry Level One
Foundation Slab
Lot Size Range Up to 10,889 Sq. Ft.
Sewer Public Sewer
Water Public
Architectural Style Florida, Ranch
Structure Type Block,Stucco
New Construction false
Construction Status Financing,Inspections
Others
Pets Allowed Yes
Senior Community No
Ownership Fee Simple
Acceptable Financing Cash, Conventional
Listing Terms Cash, Conventional
Special Listing Condition None
Read Less Info
Want to know what your home might be worth? Contact us for a FREE valuation!

Our team is ready to help you sell your home for the highest possible price ASAP

© 2024 My Florida Regional MLS DBA Stellar MLS. All Rights Reserved.
Bought with EXIT KING REALTY
GET MORE INFORMATION

Partner | Lic# 3002295







