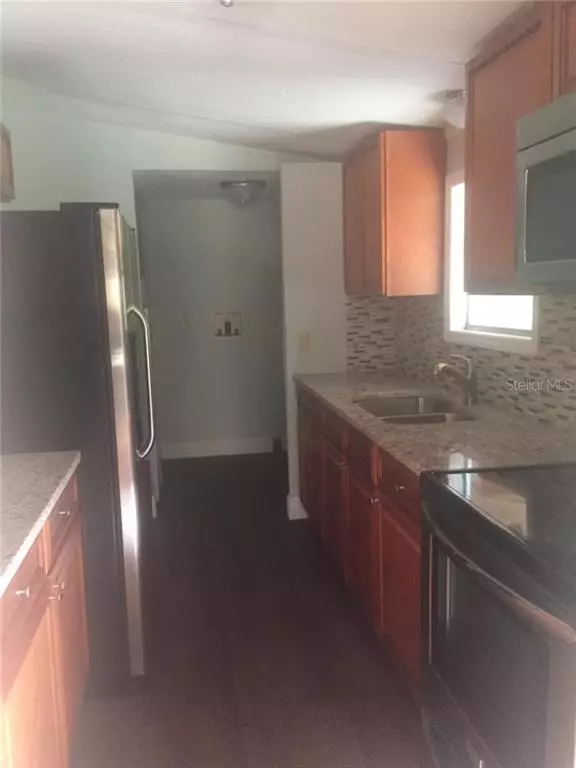$90,700
$83,900
8.1%For more information regarding the value of a property, please contact us for a free consultation.
3 Beds
2 Baths
1,056 SqFt
SOLD DATE : 12/02/2019
Key Details
Sold Price $90,700
Property Type Other Types
Sub Type Manufactured Home
Listing Status Sold
Purchase Type For Sale
Square Footage 1,056 sqft
Price per Sqft $85
Subdivision Acreage
MLS Listing ID S5024396
Sold Date 12/02/19
Bedrooms 3
Full Baths 2
Construction Status Appraisal,Financing
HOA Y/N No
Year Built 1991
Annual Tax Amount $860
Lot Size 10,454 Sqft
Acres 0.24
Property Description
*MOVE-IN READY and BEST PRICE IN THE AREA* Situated in Auburndale City, Florida; where the location for SHOPPING and RESTAURANTS are just MINUTES away. NO HOA. Boasting 3 bedrooms, 2 baths. NEW kitchen cabinets and GRANITE countertops. Brand new appliances! NEW paint inside and outside. NEW ROOF and AC 2019! VAULTED CEILINGS and an OPEN FLOOR PLAN~ LAMINATE FLOORS~ throughout the entire house. ROOM concept with living/dining room combo and large kitchen. Perfect for gatherings! The home feels spacious and the FLOOR PLAN square footage has been MAXIMIZED to the fullest.*PRIVATE FENCED BACKYARD* Oversized lot .24 ACRES will give year-round ENJOYMENT perfect for BBQs or just relaxing. Lovely home waiting for YOU! Perfect home for a first time home buyer or an investor This is a UNIQUE opportunity. This is the house you have been searching for!!. Call today for an appointment.
Location
State FL
County Polk
Community Acreage
Rooms
Other Rooms Inside Utility
Interior
Interior Features Cathedral Ceiling(s), Ceiling Fans(s), Open Floorplan, Walk-In Closet(s)
Heating Central, Electric
Cooling Central Air
Flooring Laminate
Furnishings Unfurnished
Fireplace false
Appliance Electric Water Heater, Microwave, Range, Refrigerator
Laundry Inside
Exterior
Exterior Feature Balcony, Fence
Garage Driveway
Utilities Available Cable Available, Electricity Connected, Public
Waterfront false
View City
Roof Type Shingle
Porch Covered, Enclosed, Front Porch, Patio, Porch, Rear Porch, Screened
Garage false
Private Pool No
Building
Lot Description City Limits, Unpaved
Entry Level One
Foundation Crawlspace
Lot Size Range 1/4 Acre to 21779 Sq. Ft.
Sewer Septic Tank
Water Well
Architectural Style Contemporary
Structure Type Siding
New Construction false
Construction Status Appraisal,Financing
Schools
Elementary Schools Lena Vista Elem
Middle Schools Stambaugh Middle
High Schools Tenoroc Senior
Others
Pets Allowed No
Senior Community No
Ownership Fee Simple
Acceptable Financing Cash, Conventional, FHA, USDA Loan, VA Loan
Listing Terms Cash, Conventional, FHA, USDA Loan, VA Loan
Special Listing Condition None
Read Less Info
Want to know what your home might be worth? Contact us for a FREE valuation!

Our team is ready to help you sell your home for the highest possible price ASAP

© 2024 My Florida Regional MLS DBA Stellar MLS. All Rights Reserved.
Bought with XCELLENCE REALTY, INC
GET MORE INFORMATION

Partner | Lic# 3002295







