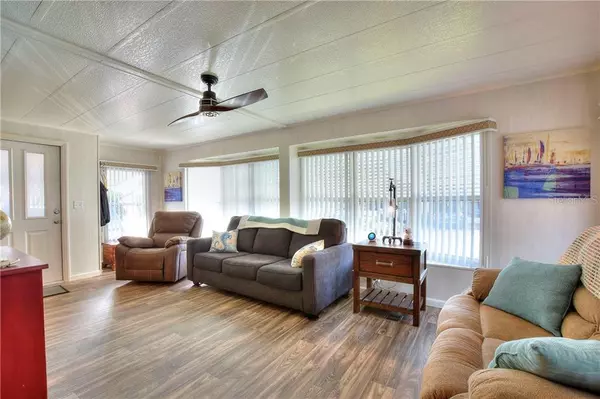$104,900
$119,900
12.5%For more information regarding the value of a property, please contact us for a free consultation.
2 Beds
2 Baths
1,575 SqFt
SOLD DATE : 12/17/2019
Key Details
Sold Price $104,900
Property Type Other Types
Sub Type Mobile Home
Listing Status Sold
Purchase Type For Sale
Square Footage 1,575 sqft
Price per Sqft $66
Subdivision Oakwood Estates
MLS Listing ID L4911346
Sold Date 12/17/19
Bedrooms 2
Full Baths 2
Construction Status Inspections
HOA Fees $82/mo
HOA Y/N Yes
Year Built 1983
Annual Tax Amount $280
Lot Size 3,484 Sqft
Acres 0.08
Lot Dimensions 46x80
Property Description
** MOTIVATED SELLER!! **
New! Clean! Updated!
If you are looking for the perfect home with all brand new upgrades and newer furnishings and appliances, then look no further!! This well layed out, immaculate, prefabricated home is completely TURN KEY and has ZERO LOT RENT! Plenty of storage and even sleeps up to 8! Enjoy this peaceful, quiet, gated 55+ neighborhood and all the community has to offer such as two heated swimming pools, tennis courts, shuffleboard, a community recreation building, mini golf, a fishing pier and more! The seller is moving out of town and is including all of the beautiful furniture, appliances and even the golf cart in the sale of this home! This charming home with all of its upgrades, updates, features and beautiful landscaping is sure to sell quickly! Don't miss this opportunity to own this move-in ready home and the land!
Location
State FL
County Polk
Community Oakwood Estates
Zoning RES
Rooms
Other Rooms Breakfast Room Separate, Family Room, Florida Room
Interior
Interior Features Ceiling Fans(s), Open Floorplan, Walk-In Closet(s)
Heating Central, Electric
Cooling Central Air
Flooring Carpet, Vinyl
Fireplace false
Appliance Dishwasher, Dryer, Electric Water Heater, Microwave, Range, Refrigerator, Washer
Exterior
Exterior Feature Rain Gutters
Pool Heated, In Ground
Community Features Deed Restrictions, Fishing, Gated, Pool, Tennis Courts
Utilities Available Cable Available
Amenities Available Gated, Recreation Facilities, Tennis Court(s)
Water Access 1
Water Access Desc Lake,Limited Access
Roof Type Other,Shingle
Garage false
Private Pool No
Building
Lot Description Paved
Entry Level One
Foundation Crawlspace
Lot Size Range Up to 10,889 Sq. Ft.
Sewer Public Sewer
Water Public
Structure Type Siding
New Construction false
Construction Status Inspections
Schools
Elementary Schools Eagle Lake Elem
Middle Schools Westwood Middle
High Schools Lake Region High
Others
Pets Allowed Yes
HOA Fee Include Recreational Facilities,Trash
Senior Community Yes
Pet Size Small (16-35 Lbs.)
Ownership Co-op
Monthly Total Fees $82
Acceptable Financing Cash
Membership Fee Required Required
Listing Terms Cash
Num of Pet 2
Special Listing Condition None
Read Less Info
Want to know what your home might be worth? Contact us for a FREE valuation!

Our team is ready to help you sell your home for the highest possible price ASAP

© 2024 My Florida Regional MLS DBA Stellar MLS. All Rights Reserved.
Bought with QUINN & COMPANY REALTORS, LLC
GET MORE INFORMATION

Partner | Lic# 3002295







