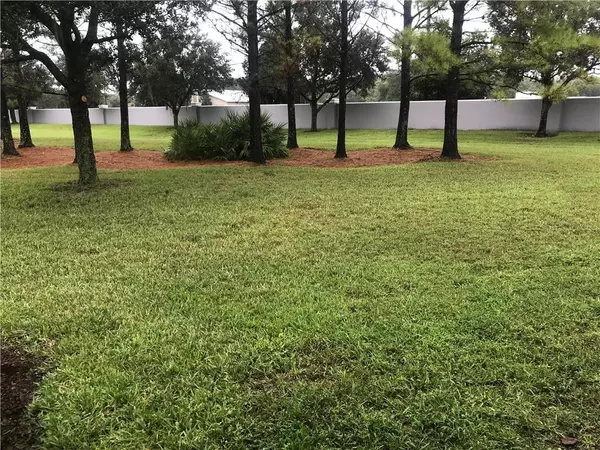$185,900
$185,900
For more information regarding the value of a property, please contact us for a free consultation.
2 Beds
3 Baths
1,202 SqFt
SOLD DATE : 12/20/2019
Key Details
Sold Price $185,900
Property Type Condo
Sub Type Condominium
Listing Status Sold
Purchase Type For Sale
Square Footage 1,202 sqft
Price per Sqft $154
Subdivision Savannah Pines Condo
MLS Listing ID O5820656
Sold Date 12/20/19
Bedrooms 2
Full Baths 2
Half Baths 1
Construction Status Appraisal,Inspections
HOA Fees $270/mo
HOA Y/N Yes
Year Built 2006
Annual Tax Amount $2,201
Lot Size 871 Sqft
Acres 0.02
Property Description
Located in a gated community, Move-In ready – Townhouse-Style Condo. This beautiful 2 bedroom/2.5 bath END UNIT townhome boasts 1200 square feet! The first floor has tile flooring throughout the entire living area, half bath and the kitchen that overlooks the living and dining rooms. This unit comes with all major appliances including refrigerator, range, microwave, washer and dryer. The second floor entails the spacious master bedroom with a walk-closet, a full bath and the second bedroom making a complete two bedroom, two and a half bath townhome. This unit is a must see. Schedule your showing today.
Location
State FL
County Orange
Community Savannah Pines Condo
Zoning P-D
Interior
Interior Features Open Floorplan, Solid Surface Counters, Solid Wood Cabinets, Thermostat, Walk-In Closet(s)
Heating Central
Cooling Central Air
Flooring Carpet, Tile
Furnishings Unfurnished
Fireplace false
Appliance Dryer, Microwave, Range, Refrigerator, Washer
Laundry Inside
Exterior
Exterior Feature Lighting, Sidewalk, Sliding Doors
Garage Driveway
Garage Spaces 1.0
Community Features Deed Restrictions, Fitness Center, Gated, Playground, Pool, Sidewalks
Utilities Available BB/HS Internet Available, Cable Available, Electricity Available, Phone Available, Private, Public, Water Available
Amenities Available Fitness Center, Gated, Playground, Pool
Waterfront false
Roof Type Shingle
Attached Garage true
Garage true
Private Pool No
Building
Lot Description Sidewalk, Paved
Story 2
Entry Level Two
Foundation Slab
Sewer Public Sewer
Water Public
Structure Type Block,Concrete,Stucco
New Construction false
Construction Status Appraisal,Inspections
Others
Pets Allowed Yes
HOA Fee Include Maintenance Structure,Maintenance Grounds,Pool
Senior Community No
Pet Size Small (16-35 Lbs.)
Ownership Fee Simple
Monthly Total Fees $270
Acceptable Financing Cash, Conventional
Membership Fee Required Required
Listing Terms Cash, Conventional
Special Listing Condition None
Read Less Info
Want to know what your home might be worth? Contact us for a FREE valuation!

Our team is ready to help you sell your home for the highest possible price ASAP

© 2024 My Florida Regional MLS DBA Stellar MLS. All Rights Reserved.
Bought with WATSON REALTY CORP
GET MORE INFORMATION

Partner | Lic# 3002295







