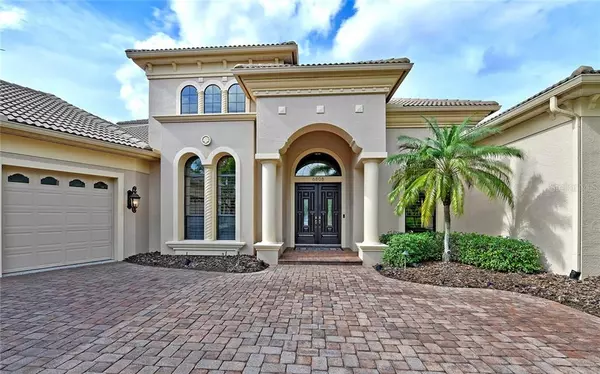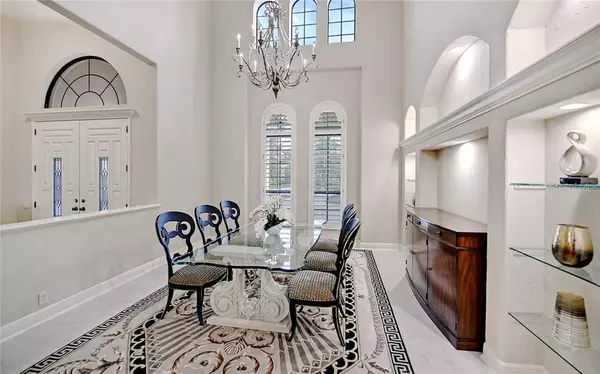$1,350,000
$1,465,000
7.8%For more information regarding the value of a property, please contact us for a free consultation.
4 Beds
6 Baths
5,117 SqFt
SOLD DATE : 10/21/2020
Key Details
Sold Price $1,350,000
Property Type Single Family Home
Sub Type Single Family Residence
Listing Status Sold
Purchase Type For Sale
Square Footage 5,117 sqft
Price per Sqft $263
Subdivision Country Club Village
MLS Listing ID A4456832
Sold Date 10/21/20
Bedrooms 4
Full Baths 5
Half Baths 1
Construction Status Financing,Inspections
HOA Fees $11/ann
HOA Y/N Yes
Year Built 2005
Annual Tax Amount $15,783
Lot Size 0.450 Acres
Acres 0.45
Property Description
Marvel at this beautiful custom masterpiece built by John Cannon. Impeccable landscaping and elevation. New 32 by 32 stone flooring, carpets, subway backsplash, fans, lighting, granite in laundry. Fresh new interior paint throughout. Grand living and dining area to entertain your family and guests. Soaring ceilings in dining and gathering room. 2 wet bars and a wine closet along with 2 wine coolers. Tray ceilings and crown moldings with wall niches. Gorgeous granite kitchen with high end appliances, great eat at counter, walk in pantry. 5 burner gas cooktop and hood. Island with sink. Desk area off kitchen. Breakfast area in kitchen with aquarium windows. Cozy den with wood flooring. Plantation shutters. Downstairs bonus area. Grandiose family room with gas fireplace. Generous secondary bedrooms all en-suites. Owner’s retreat with center tub, dual sinks, vanity, travertine floors, garden tub, walk in shower, massive closet with built ins. Hurricane window film and hurricane shutters for breakfast area. Alluring salt water pool and spa with paver lanai. Outdoor kitchen with pass through window to bonus area. 3 ½ car garage and Epoxy floor. 4 bedrooms, 5 ½ baths. 3 a/cs. Central Vac. This house has plenty of storage. Golf and Lake homesite. Spectacular home in Lakewood Ranch Country Club on a premier street.
Location
State FL
County Manatee
Community Country Club Village
Zoning PDMU
Interior
Interior Features Ceiling Fans(s), Central Vaccum, In Wall Pest System, Kitchen/Family Room Combo, Open Floorplan, Solid Surface Counters, Walk-In Closet(s), Wet Bar
Heating Central
Cooling Central Air
Flooring Brick, Carpet, Travertine
Fireplace true
Appliance Built-In Oven, Convection Oven, Cooktop, Dishwasher, Dryer, Gas Water Heater, Microwave, Range, Refrigerator, Tankless Water Heater, Washer
Exterior
Exterior Feature French Doors, Sliding Doors
Garage Driveway, Garage Faces Rear, Garage Faces Side, Golf Cart Parking, Oversized
Garage Spaces 3.0
Pool In Ground, Salt Water, Screen Enclosure
Community Features Deed Restrictions, Fitness Center, Gated, Golf, Sidewalks, Tennis Courts
Utilities Available Electricity Connected, Natural Gas Connected, Natural Gas Available, Sprinkler Meter, Street Lights, Underground Utilities
Waterfront true
Waterfront Description Lake
View Y/N 1
View Golf Course
Roof Type Concrete,Tile
Porch Deck, Patio, Porch, Screened
Attached Garage true
Garage true
Private Pool Yes
Building
Lot Description Cul-De-Sac, Sidewalk
Entry Level Two
Foundation Slab
Lot Size Range 1/4 to less than 1/2
Sewer Public Sewer
Water Public
Architectural Style Spanish/Mediterranean
Structure Type Stucco
New Construction false
Construction Status Financing,Inspections
Schools
Elementary Schools Robert E Willis Elementary
Middle Schools Nolan Middle
High Schools Lakewood Ranch High
Others
Pets Allowed Yes
Senior Community No
Pet Size Extra Large (101+ Lbs.)
Ownership Fee Simple
Monthly Total Fees $11
Acceptable Financing Cash, Conventional
Membership Fee Required Required
Listing Terms Cash, Conventional
Num of Pet 2
Special Listing Condition None
Read Less Info
Want to know what your home might be worth? Contact us for a FREE valuation!

Our team is ready to help you sell your home for the highest possible price ASAP

© 2024 My Florida Regional MLS DBA Stellar MLS. All Rights Reserved.
Bought with MICHAEL SAUNDERS & COMPANY
GET MORE INFORMATION

Partner | Lic# 3002295







