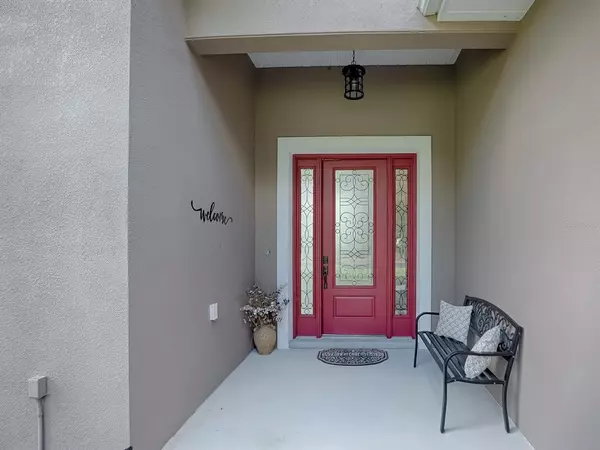$515,000
$515,000
For more information regarding the value of a property, please contact us for a free consultation.
3 Beds
2 Baths
1,975 SqFt
SOLD DATE : 12/13/2021
Key Details
Sold Price $515,000
Property Type Single Family Home
Sub Type Single Family Residence
Listing Status Sold
Purchase Type For Sale
Square Footage 1,975 sqft
Price per Sqft $260
Subdivision Lakes Lady Lake
MLS Listing ID G5043781
Sold Date 12/13/21
Bedrooms 3
Full Baths 2
Construction Status No Contingency
HOA Fees $54/mo
HOA Y/N Yes
Year Built 2018
Annual Tax Amount $4,197
Lot Size 0.350 Acres
Acres 0.35
Property Description
From the moment you drive up to this custom designed and built home you will notice unique features not found in any other. From the brick designed wall around the driveway to the soaring 12 foot ceilings with decorative wood beams throughout the main living area overlooking the expansive back windows leading to the fabulous designer pool area with waterfall. Home boasts high end laminate wood floors throughout, crown molding in almost every room, 5' baseboards, designer ceiling fans and light fixtures. Dream kitchen features high end granite, 42' hardwood cabinets w/soft close drawers and doors, lg pantry, tile backsplash, all overlooking pool entertaining area. Solar heated, self-cleaning, 27' x 13' salt water pool w/waterfall will be your main center of entertaining complete with a 20 foot x 16 foot lanai for seating and grilling out. All on golf course frontage for a beautiful view. Master BR features a tray ceiling, 10.5' x 10' walk in closet, plantation shutters and master bath with dual sinks, 2 lg storage and linen closets, and a Roman shower w/dual shower heads and shower seat large enough for a party. All cabinets throughout home are soft close. Plantation shutters in all B/R's. BR 3 does not have a closet but does have a space for one if needed and popular barn doors for privacy. Laundry room features matching washer and dryer, upper cabinets and built in office space complete with pocket door for convenience. And for the "Man Cave" enjoy the 41 foot x 24 foot extended 3 bay garage with lots of extra room for storage or work area. For energy efficiency, you will find blown in Icynene insulation throughout the attic for much lower electric bills each month.
Location
State FL
County Lake
Community Lakes Lady Lake
Zoning RS-3
Interior
Interior Features Ceiling Fans(s), Crown Molding, Master Bedroom Main Floor, Open Floorplan, Solid Surface Counters, Solid Wood Cabinets, Split Bedroom, Stone Counters, Thermostat, Walk-In Closet(s)
Heating Central
Cooling Central Air
Flooring Laminate
Fireplace false
Appliance Dishwasher, Dryer, Electric Water Heater, Microwave, Range, Refrigerator, Washer
Laundry Inside, Laundry Room
Exterior
Exterior Feature Irrigation System, Lighting
Garage Driveway, Garage Door Opener, Garage Faces Side
Garage Spaces 3.0
Pool Gunite, Heated, In Ground, Lighting, Salt Water, Screen Enclosure, Self Cleaning, Solar Heat
Community Features Deed Restrictions, Gated, Golf Carts OK, Golf
Utilities Available Cable Available, Electricity Connected, Street Lights, Water Connected
Waterfront false
View Golf Course
Roof Type Shingle
Attached Garage true
Garage true
Private Pool Yes
Building
Lot Description Cleared, On Golf Course, Paved
Story 1
Entry Level One
Foundation Slab
Lot Size Range 1/4 to less than 1/2
Sewer Septic Tank
Water Private
Structure Type Block,Stucco
New Construction false
Construction Status No Contingency
Others
Pets Allowed Yes
HOA Fee Include Common Area Taxes,Private Road
Senior Community No
Pet Size Medium (36-60 Lbs.)
Ownership Fee Simple
Monthly Total Fees $54
Membership Fee Required Required
Num of Pet 2
Special Listing Condition None
Read Less Info
Want to know what your home might be worth? Contact us for a FREE valuation!

Our team is ready to help you sell your home for the highest possible price ASAP

© 2024 My Florida Regional MLS DBA Stellar MLS. All Rights Reserved.
Bought with ERA GRIZZARD REAL ESTATE
GET MORE INFORMATION

Partner | Lic# 3002295







