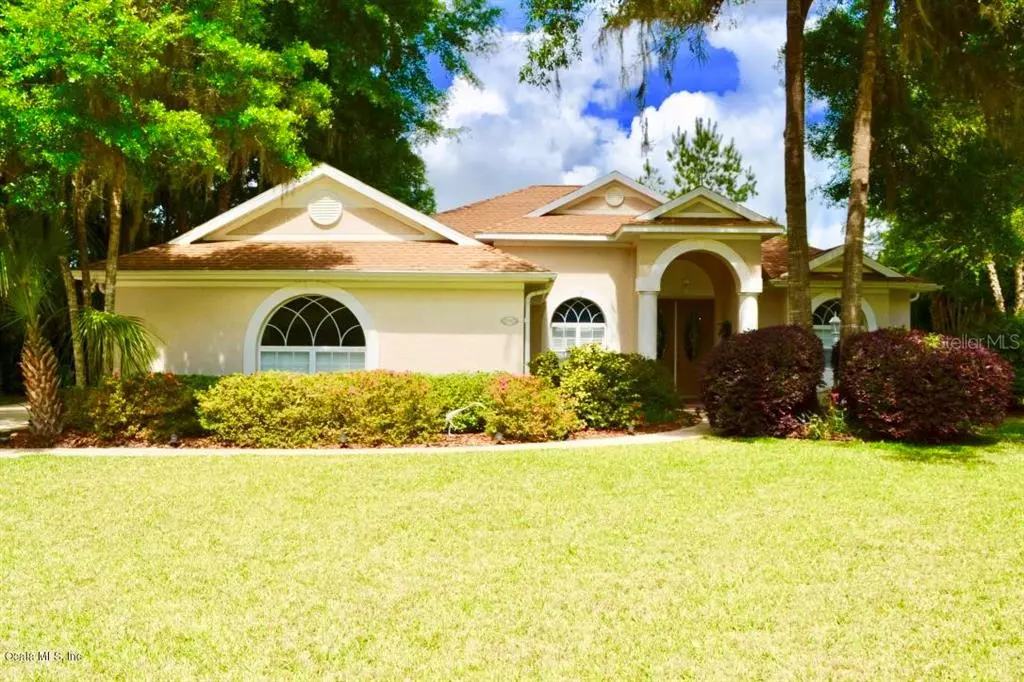$267,500
$274,999
2.7%For more information regarding the value of a property, please contact us for a free consultation.
3 Beds
2 Baths
2,012 SqFt
SOLD DATE : 11/07/2019
Key Details
Sold Price $267,500
Property Type Single Family Home
Sub Type Single Family Residence
Listing Status Sold
Purchase Type For Sale
Square Footage 2,012 sqft
Price per Sqft $132
Subdivision Grand Park
MLS Listing ID OM564155
Sold Date 11/07/19
Bedrooms 3
Full Baths 2
HOA Fees $21/mo
HOA Y/N Yes
Year Built 2005
Annual Tax Amount $2,243
Lot Size 0.410 Acres
Acres 0.41
Lot Dimensions 125.0 ft x 143.0 ft
Property Description
Beautiful Savannah Manor Series model centrally located in Grand Park with access to the Rainbow River. Enjoy your own little piece of paradise in this 3BR/ 2BA pool home. Home has been immaculately kept and is ready for its new owners. Plantation shutters in the front room, corian counters in the kitchen with built in desk, 2 separate living rooms to provide enough space for the whole family. Insets for decorations in the hallways, tray ceiling upgrades through out, surround sound, & solar tubes. Entertain on the back porch as you over look the pool with waterfall. Very private setting with mature landscaping; irrigation well to avoid the cost of city water. Float down the Rainbow River or enjoy the day at the private River access for residents. Your oasis awaits!
Location
State FL
County Marion
Community Grand Park
Zoning PUD Planned Unit Developm
Rooms
Other Rooms Formal Dining Room Separate
Interior
Interior Features Cathedral Ceiling(s), Eat-in Kitchen, Solid Surface Counters, Split Bedroom, Walk-In Closet(s), Window Treatments
Heating Electric
Cooling Central Air
Flooring Carpet, Tile
Furnishings Unfurnished
Fireplace false
Appliance Dishwasher, Disposal, Dryer, Microwave, Range, Refrigerator, Washer
Laundry Inside, Other
Exterior
Exterior Feature Irrigation System, Rain Gutters
Pool Gunite, In Ground, Screen Enclosure
Community Features Deed Restrictions, Water Access, Waterfront
Utilities Available Electricity Connected, Sprinkler Well
Waterfront Description River Front
View Y/N 1
Water Access 1
Water Access Desc River
Roof Type Shingle
Porch Covered, Patio
Garage false
Private Pool Yes
Building
Lot Description Cleared, Pasture, Paved
Story 1
Entry Level One
Lot Size Range 1/4 Acre to 21779 Sq. Ft.
Sewer Public Sewer
Water Public
Structure Type Block,Concrete,Stucco
New Construction false
Others
HOA Fee Include 24-Hour Guard,Maintenance Grounds
Senior Community No
Acceptable Financing Cash, Conventional, FHA, VA Loan
Membership Fee Required Required
Listing Terms Cash, Conventional, FHA, VA Loan
Special Listing Condition None
Read Less Info
Want to know what your home might be worth? Contact us for a FREE valuation!

Our team is ready to help you sell your home for the highest possible price ASAP

© 2024 My Florida Regional MLS DBA Stellar MLS. All Rights Reserved.
Bought with ROBERT SLACK LLC
GET MORE INFORMATION

Partner | Lic# 3002295







