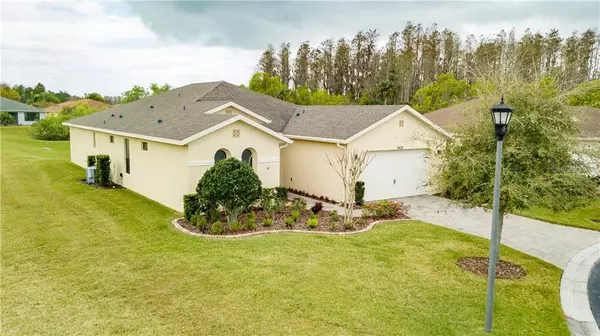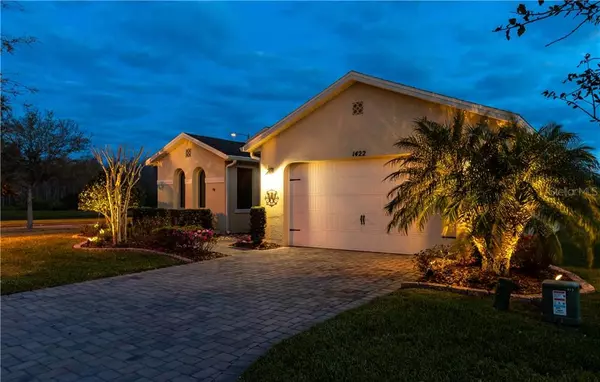$320,000
$324,990
1.5%For more information regarding the value of a property, please contact us for a free consultation.
2 Beds
3 Baths
2,112 SqFt
SOLD DATE : 05/13/2020
Key Details
Sold Price $320,000
Property Type Single Family Home
Sub Type Single Family Residence
Listing Status Sold
Purchase Type For Sale
Square Footage 2,112 sqft
Price per Sqft $151
Subdivision Solivita Ph 7G
MLS Listing ID S5031501
Sold Date 05/13/20
Bedrooms 2
Full Baths 2
Half Baths 1
Construction Status Appraisal,Financing,Inspections
HOA Fees $180/mo
HOA Y/N Yes
Year Built 2013
Annual Tax Amount $3,074
Lot Size 7,405 Sqft
Acres 0.17
Property Description
Welcome to this exquisitely upgraded 2112-sf St John Model home, located walking distance to The Beautiful Palms Amenity Center! Offering 2 bedrooms, 2.5 baths, 2.5 car garage a Study w/French doors and extra large lanai for relaxing & entertaining, or to enjoy the quiet of green space, conservation, and long pond views! Some of many upgrades include INSULATION/ NEW WATER PURIFICATION SYSTEM/ A/C with PURCHASED TRANSFERRABLE WARRANTY/ SECURITY SYSTEM OWNED AND SURROUND SOUND! Walk through the custom beautifully beveled glass entry door, into a wide foyer entering into the desirable large open plan home. Great natural light and views of the very private, open green space will delight you. The Kitchen boasts such upgrades as the Ex-Large Island including custom pan drawers/ roll out double shelving through kitchen and Master Bath; Stainless appliances w/French door refrigerator/ Granite countertops/ backsplash, and a large walk-in pantry. Inside this meticulously manicured home you will find elegant Diagonal Tile floors throughout; crown moldings; upgraded lighting with custom window and door treatments, Framed Mirrors, granite in baths, spa enclosure and undermount sinks w/vanity in Master.
Entering this wonderful home please notice the care given to landscaping & lighting offering that sense of WELCOME HOME!
Come visit us!
*****NOTE: DINING ROOM CHANDELIER DOES NOT CONVEY*****NOT FOR SALE***A FAMILY PIECE
Location
State FL
County Polk
Community Solivita Ph 7G
Zoning SFR
Rooms
Other Rooms Attic, Den/Library/Office, Great Room, Inside Utility
Interior
Interior Features Ceiling Fans(s), Crown Molding, Eat-in Kitchen, High Ceilings, Kitchen/Family Room Combo, Living Room/Dining Room Combo, Open Floorplan, Pest Guard System, Stone Counters, Thermostat, Tray Ceiling(s), Walk-In Closet(s), Window Treatments
Heating Central, Electric, Heat Pump
Cooling Central Air, Humidity Control
Flooring Ceramic Tile, Epoxy
Fireplace false
Appliance Dishwasher, Disposal, Dryer, Electric Water Heater, Exhaust Fan, Microwave, Range, Refrigerator, Washer, Water Softener
Laundry Inside, Laundry Room
Exterior
Exterior Feature Irrigation System, Lighting, Rain Gutters, Sliding Doors
Garage Curb Parking, Driveway, Garage Door Opener, Golf Cart Parking
Garage Spaces 2.0
Community Features Association Recreation - Owned, Buyer Approval Required, Deed Restrictions, Fishing, Fitness Center, Gated, Golf Carts OK, Golf, Handicap Modified, Irrigation-Reclaimed Water, Playground, Pool, Sidewalks, Special Community Restrictions, Tennis Courts, Wheelchair Access
Utilities Available BB/HS Internet Available, Cable Connected, Electricity Connected, Fiber Optics, Phone Available, Public, Sewer Connected, Street Lights, Underground Utilities, Water Connected
Amenities Available Basketball Court, Cable TV, Clubhouse, Dock, Elevator(s), Fence Restrictions, Fitness Center, Gated, Golf Course, Handicap Modified, Maintenance, Optional Additional Fees, Pickleball Court(s), Playground, Pool, Recreation Facilities, Sauna, Security, Shuffleboard Court, Spa/Hot Tub, Tennis Court(s), Trail(s), Vehicle Restrictions, Wheelchair Access
Waterfront false
View Y/N 1
View Trees/Woods, Water
Roof Type Shingle
Porch Covered, Front Porch, Rear Porch, Screened
Attached Garage true
Garage true
Private Pool No
Building
Lot Description Conservation Area, Corner Lot, Near Golf Course, Private
Story 1
Entry Level One
Foundation Slab
Lot Size Range Up to 10,889 Sq. Ft.
Sewer Public Sewer
Water Public
Architectural Style Florida, Spanish/Mediterranean
Structure Type Block,Stucco
New Construction false
Construction Status Appraisal,Financing,Inspections
Others
Pets Allowed Breed Restrictions, Number Limit, Size Limit, Yes
HOA Fee Include 24-Hour Guard,Cable TV,Pool,Escrow Reserves Fund,Maintenance Grounds,Management,Private Road,Recreational Facilities,Security
Senior Community Yes
Pet Size Large (61-100 Lbs.)
Ownership Fee Simple
Monthly Total Fees $373
Acceptable Financing Cash, Conventional, VA Loan
Membership Fee Required Required
Listing Terms Cash, Conventional, VA Loan
Num of Pet 3
Special Listing Condition None
Read Less Info
Want to know what your home might be worth? Contact us for a FREE valuation!

Our team is ready to help you sell your home for the highest possible price ASAP

© 2024 My Florida Regional MLS DBA Stellar MLS. All Rights Reserved.
Bought with KELLER WILLIAMS CLASSIC
GET MORE INFORMATION

Partner | Lic# 3002295







