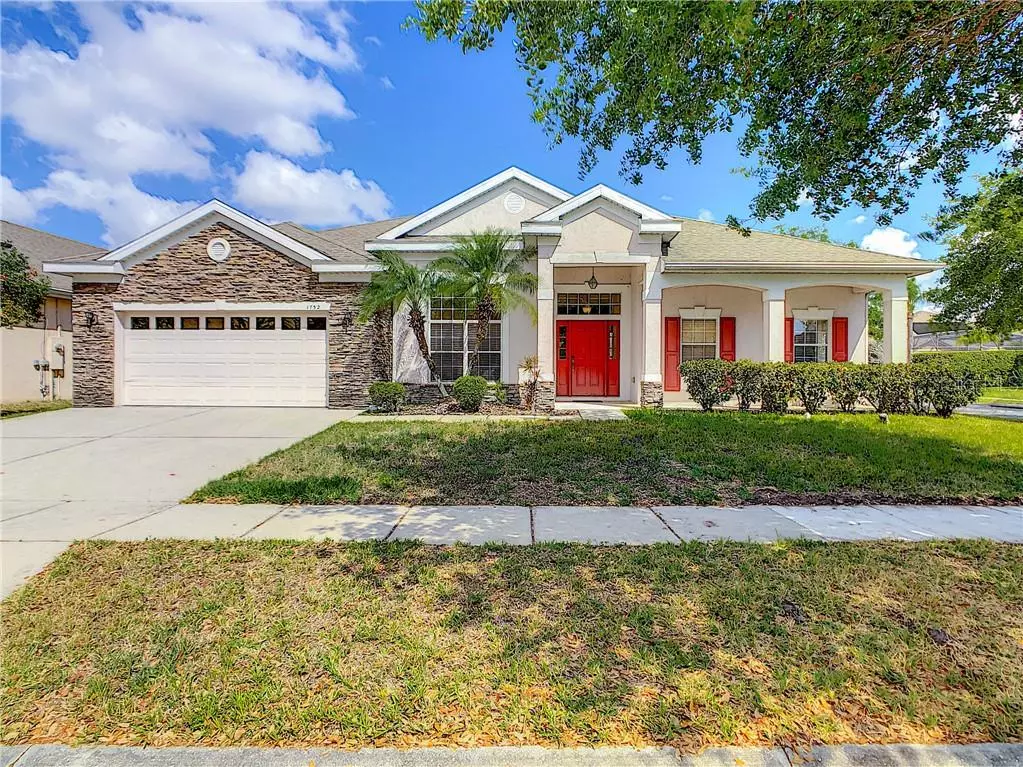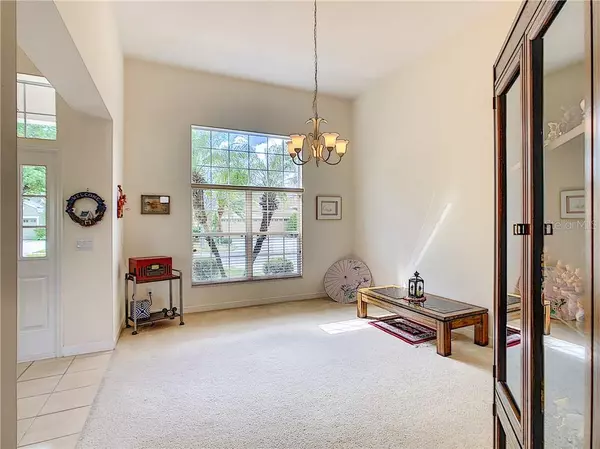$335,000
$339,000
1.2%For more information regarding the value of a property, please contact us for a free consultation.
4 Beds
2 Baths
2,530 SqFt
SOLD DATE : 09/25/2020
Key Details
Sold Price $335,000
Property Type Single Family Home
Sub Type Single Family Residence
Listing Status Sold
Purchase Type For Sale
Square Footage 2,530 sqft
Price per Sqft $132
Subdivision Falcon Trace Ut 08 50 67
MLS Listing ID O5851737
Sold Date 09/25/20
Bedrooms 4
Full Baths 2
Construction Status Appraisal,Financing,Inspections
HOA Fees $26/ann
HOA Y/N Yes
Year Built 2004
Annual Tax Amount $3,339
Lot Size 8,712 Sqft
Acres 0.2
Property Description
Please see virtual tour. Location, location, location. Large and bright, premium corner lot home awaits you in the highly desirable Grand Cove sub-division of Falcon Trace. All major theme parks are close-by as well as the airport, Lake Nona medical facilities and major highways. Designed for grand living, this DeLuca builders home features formal entertaining spaces, 12ft high ceilings and private bedrooms. The exterior features a stone elevation and although it is a two car garage, the driveway has been extended to fit large cars or 3 small cars. A proper foyer with a wall niche welcomes you home and faces a proper sitting area. The private owners retreat is opposite to the rest of the home and features an elegant tray ceiling and a bay window. The master bathroom has a large "Cultured Marble" countertop with his and hers sinks, a deep garden tub, shower stall and a large walk-in closet. The dining room is spacious with room for a large table of 6 and a credenza. The large kitchen features solid surface countertops, a long breakfast bar, beautiful upgraded 42 inch cherry wood cabinets and an elegant cast iron / porcelain sink. A dinette faces the kitchen and has access to the patio. The family room is spacious and has access to the large patio and yard via a 3 panel glass sliding door. This great floor plan has three spacious guest bedrooms and a comfortable full bathroom with double sinks next to the family room. One of the bedrooms has double voice/data run outlets, perfect for an office or an avid gamer. Falcon Trace offers fabulous outdoor amenities such as: lap pool with a resort style slide, basketball court, tennis courts, playground and great water views. Centrally located in the middle of everything Central Florida has to offer, easily access 417, 441, I4, the turnpike, The Loop, Osceola Parkway, Disney theme parks and the Airport. The original owners have kept this home immaculate for the next home owner. Air conditioning unit was replaced in 2016 for an energy efficient model. Take advantage of this opportunity to design your home just how YOU LIKE IT! Design trends come and go, but good bones such as high ceilings and open spaces are hard to find! Make your appointment today!
Location
State FL
County Orange
Community Falcon Trace Ut 08 50 67
Zoning P-D
Rooms
Other Rooms Family Room, Formal Dining Room Separate
Interior
Interior Features Ceiling Fans(s), Split Bedroom, Thermostat, Tray Ceiling(s), Walk-In Closet(s), Window Treatments
Heating Electric
Cooling Central Air
Flooring Carpet
Fireplace false
Appliance Dishwasher, Dryer, Electric Water Heater, Microwave, Range, Refrigerator, Washer
Laundry Inside
Exterior
Exterior Feature Sidewalk, Sliding Doors
Garage Driveway, Oversized
Garage Spaces 2.0
Community Features Deed Restrictions, Pool, Sidewalks, Tennis Courts
Utilities Available Cable Available, Electricity Connected, Phone Available, Sewer Connected, Street Lights, Underground Utilities, Water Connected
Waterfront false
Roof Type Shingle
Porch Patio
Attached Garage true
Garage true
Private Pool No
Building
Lot Description Corner Lot
Story 1
Entry Level One
Foundation Slab
Lot Size Range 0 to less than 1/4
Builder Name De Luca
Sewer Public Sewer
Water None
Structure Type Brick,Stucco
New Construction false
Construction Status Appraisal,Financing,Inspections
Schools
Elementary Schools Cypress Springs Elem
Middle Schools Meadow Wood Middle
High Schools Cypress Creek High School
Others
Pets Allowed Breed Restrictions
HOA Fee Include Pool,Recreational Facilities
Senior Community No
Ownership Fee Simple
Monthly Total Fees $26
Acceptable Financing Cash, Conventional, FHA, VA Loan
Membership Fee Required Required
Listing Terms Cash, Conventional, FHA, VA Loan
Special Listing Condition None
Read Less Info
Want to know what your home might be worth? Contact us for a FREE valuation!

Our team is ready to help you sell your home for the highest possible price ASAP

© 2024 My Florida Regional MLS DBA Stellar MLS. All Rights Reserved.
Bought with PROFESSIONAL REAL ESTATE TEAM
GET MORE INFORMATION

Partner | Lic# 3002295







