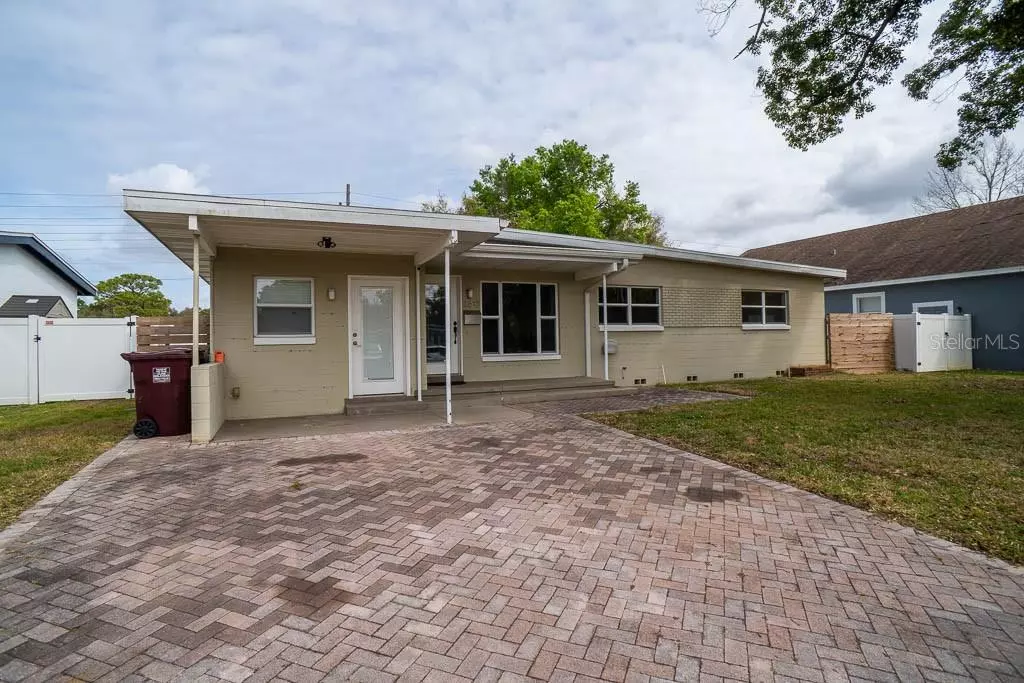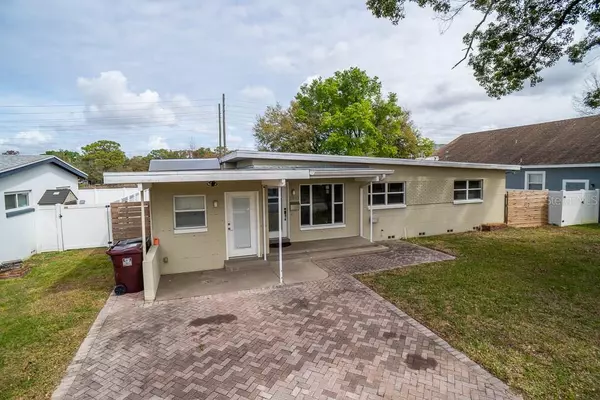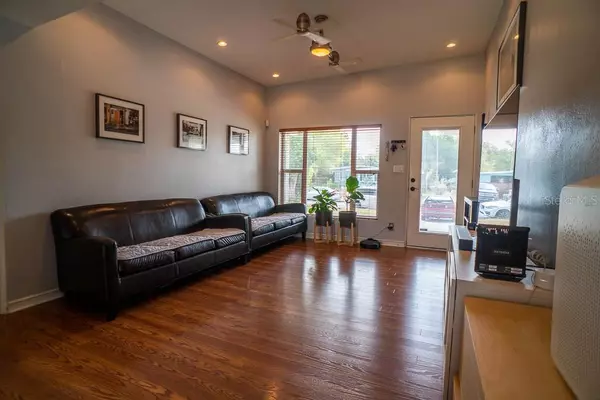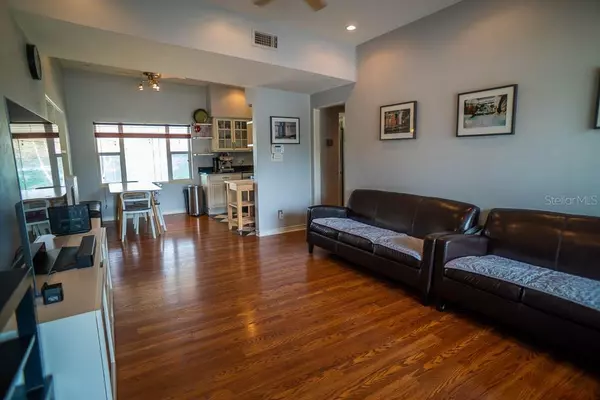$332,500
$335,000
0.7%For more information regarding the value of a property, please contact us for a free consultation.
3 Beds
2 Baths
1,250 SqFt
SOLD DATE : 05/01/2020
Key Details
Sold Price $332,500
Property Type Single Family Home
Sub Type Single Family Residence
Listing Status Sold
Purchase Type For Sale
Square Footage 1,250 sqft
Price per Sqft $266
Subdivision Primrose Terrace
MLS Listing ID O5850442
Sold Date 05/01/20
Bedrooms 3
Full Baths 2
Construction Status Financing,Inspections
HOA Y/N No
Year Built 1956
Annual Tax Amount $3,173
Lot Size 7,405 Sqft
Acres 0.17
Property Description
Click on link for walkthrough tour! Charming Downtown home, with updates throughout & close to everything. Adorable from the moment you pull up, paver driveway that leads you to the front door. High end laminate floor throughout, warm colors throughout & retro checkerboard tile in the kitchen & baths. In the kitchen you will find light beautiful cabinets, stainless appliances & granite countertops with view of the back yard. Super cool dry bar in the hall that can display your adult beverages or a great charging station for your electronics. Stylist light fixtures & fans throughout, solid wood interior doors & recessed lighting. Lovely vanities in both baths, shower and tub in second bath & stand up shower in the master. Nice eating space right off the kitchen & a great bonus room next to that for a playroom, music room or for entertaining as it takes you to your large minimal maintenance back yard. Great patio covered patio to relax, BBQ, rock & mulch in the back yard with a great big shed with plenty of storage. Enormous laundry room, with tons of storage. Windows have been replaced & the east side windows tinted, solar water heater and electrical & plumbing has been updated and block has been insulated to make the home more energy efficient. Irrigation is on a well pump for lower water bills as well. Enjoy walking or biking with the Cady Way Trail in your back yard just on the other side of the fence! Ideal location just minutes from Downtown Orlando, restaurants, shopping district & A rated schools!
Location
State FL
County Orange
Community Primrose Terrace
Zoning R-1A/AN
Interior
Interior Features Ceiling Fans(s), Dry Bar, Solid Wood Cabinets, Stone Counters, Thermostat
Heating Central
Cooling Central Air
Flooring Ceramic Tile, Laminate
Fireplace false
Appliance Dishwasher, Microwave, Range, Refrigerator
Laundry Inside, Laundry Room
Exterior
Exterior Feature Fence, Irrigation System, Rain Gutters, Sidewalk, Storage
Utilities Available BB/HS Internet Available, Cable Available, Cable Connected, Electricity Connected, Phone Available, Public, Water Connected
Waterfront false
Roof Type Built-Up
Garage false
Private Pool No
Building
Entry Level One
Foundation Crawlspace
Lot Size Range Up to 10,889 Sq. Ft.
Sewer Public Sewer
Water Public, Well
Structure Type Block
New Construction false
Construction Status Financing,Inspections
Schools
Elementary Schools Audubon Park K-8
High Schools Winter Park High
Others
Pets Allowed Yes
Senior Community No
Ownership Fee Simple
Acceptable Financing Cash, Conventional, VA Loan
Listing Terms Cash, Conventional, VA Loan
Special Listing Condition None
Read Less Info
Want to know what your home might be worth? Contact us for a FREE valuation!

Our team is ready to help you sell your home for the highest possible price ASAP

© 2024 My Florida Regional MLS DBA Stellar MLS. All Rights Reserved.
Bought with PREFERRED REALTY OF FLORIDA
GET MORE INFORMATION

Partner | Lic# 3002295







