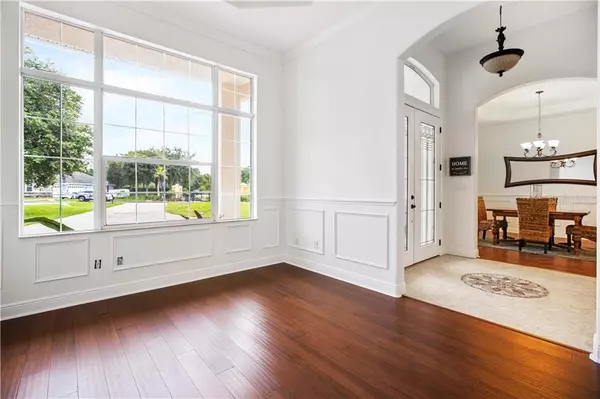$420,000
$425,000
1.2%For more information regarding the value of a property, please contact us for a free consultation.
4 Beds
3 Baths
2,869 SqFt
SOLD DATE : 11/02/2020
Key Details
Sold Price $420,000
Property Type Single Family Home
Sub Type Single Family Residence
Listing Status Sold
Purchase Type For Sale
Square Footage 2,869 sqft
Price per Sqft $146
Subdivision Lincolnwood Estates
MLS Listing ID U8087052
Sold Date 11/02/20
Bedrooms 4
Full Baths 3
Construction Status Appraisal,Financing,Inspections
HOA Fees $118/qua
HOA Y/N Yes
Year Built 2008
Annual Tax Amount $6,323
Lot Size 0.480 Acres
Acres 0.48
Lot Dimensions 101.72x206.27
Property Description
Welcome home to this beautiful gated community of Sun Ridge Estates! This corner lot is large and has plenty of room to add a pool. Out back there is a small pond view. Inside you have 10ft plus ceilings with coffered ceilings in the dining room, bonus/office and master bedroom. Throughout there is large crown moldings and beautiful trim detail. Enjoy an open floor plan with kitchen overlooking family room and fireplace. The kitchen is a chefs delight with plenty of prep space and wonderful gas cooking. There are 4 bedrooms, 3 full bathrooms and a bonus flex space as well. The master bedroom is huge with a dream en suite master bath with jetted tub and walk in large shower. The floor plan is the sought after split plan along with a large indoor laundry room/mudroom you enter from the garage. This home is perfect for a family that wants plenty of space and a nice neighborhood to come home to each day.
Location
State FL
County Hillsborough
Community Lincolnwood Estates
Zoning PD
Interior
Interior Features Built-in Features, Ceiling Fans(s), Coffered Ceiling(s), Crown Molding, Eat-in Kitchen, High Ceilings, Open Floorplan, Split Bedroom, Stone Counters, Vaulted Ceiling(s), Walk-In Closet(s)
Heating Central, Electric, Heat Pump, Propane
Cooling Central Air
Flooring Tile, Wood
Fireplace true
Appliance Dishwasher, Disposal, Microwave, Range, Refrigerator
Exterior
Exterior Feature French Doors, Irrigation System
Garage Spaces 2.0
Community Features Deed Restrictions, Gated
Utilities Available Cable Connected, Electricity Connected, Propane, Sprinkler Well, Underground Utilities
Waterfront true
Waterfront Description Pond
View Y/N 1
Roof Type Shingle
Attached Garage true
Garage true
Private Pool No
Building
Story 1
Entry Level One
Foundation Slab, Stem Wall
Lot Size Range 1/4 to less than 1/2
Sewer Septic Tank
Water Well
Structure Type Block,Stone,Stucco
New Construction false
Construction Status Appraisal,Financing,Inspections
Schools
Elementary Schools Lutz-Hb
Middle Schools Liberty-Hb
High Schools Freedom-Hb
Others
Pets Allowed Yes
HOA Fee Include Maintenance Grounds,Maintenance,Management
Senior Community No
Ownership Fee Simple
Monthly Total Fees $118
Acceptable Financing Cash, Conventional, FHA, VA Loan
Membership Fee Required Required
Listing Terms Cash, Conventional, FHA, VA Loan
Special Listing Condition None
Read Less Info
Want to know what your home might be worth? Contact us for a FREE valuation!

Our team is ready to help you sell your home for the highest possible price ASAP

© 2024 My Florida Regional MLS DBA Stellar MLS. All Rights Reserved.
Bought with KELLER WILLIAMS REALTY
GET MORE INFORMATION

Partner | Lic# 3002295







