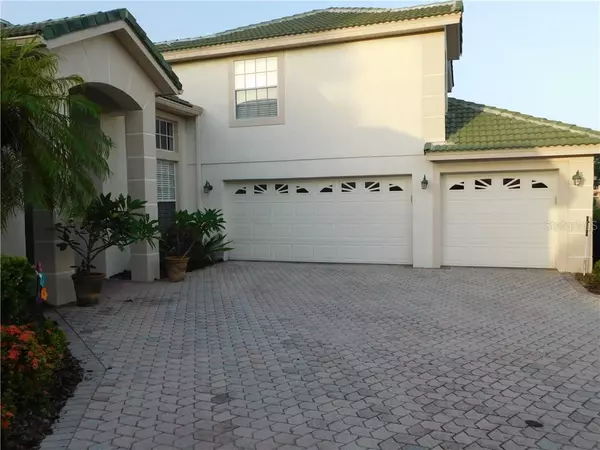$520,000
$539,900
3.7%For more information regarding the value of a property, please contact us for a free consultation.
4 Beds
3 Baths
3,338 SqFt
SOLD DATE : 11/06/2020
Key Details
Sold Price $520,000
Property Type Single Family Home
Sub Type Single Family Residence
Listing Status Sold
Purchase Type For Sale
Square Footage 3,338 sqft
Price per Sqft $155
Subdivision Emerald Forest
MLS Listing ID O5874642
Sold Date 11/06/20
Bedrooms 4
Full Baths 3
HOA Fees $62/ann
HOA Y/N Yes
Year Built 1998
Annual Tax Amount $5,806
Lot Size 0.330 Acres
Acres 0.33
Lot Dimensions IRREGULAR
Property Description
DRASTIC PRICE REDUCTION!! PRICED WELL BELOW ZESTIMATE, Don't miss this opportunity for a extremely well maintained, one owner, large home on a large lot with screened pool and bonus room above 3-car garage in one of the most sought-after areas of Dr. Phillips in South West Orange county. This home was designed and built with quality and peace of mind at the top of the list. Separate office on the ground floor for those work from home owners. Kitchen Appliances have been recently replaced. Concrete barrel tile roof and large bonus room above garage help to make this a home to be proud of. Located in the heart of the Dr. Phillips area near to most major theme parks and employment centers with all the convenience of some of the finest restaurants in Florida within minutes. Seller is offering 1 year renewable Old Republic Home Warranty on Home including the Pool. Call now for a private viewing before this home is gone.
Location
State FL
County Orange
Community Emerald Forest
Zoning R-1
Rooms
Other Rooms Bonus Room, Den/Library/Office, Family Room, Formal Dining Room Separate, Formal Living Room Separate, Inside Utility
Interior
Interior Features Ceiling Fans(s), Crown Molding, Eat-in Kitchen, High Ceilings, Split Bedroom, Walk-In Closet(s)
Heating Central, Electric, Heat Pump
Cooling Central Air, Zoned
Flooring Carpet, Ceramic Tile, Laminate
Fireplaces Type Family Room, Wood Burning
Furnishings Unfurnished
Fireplace true
Appliance Convection Oven, Cooktop, Dishwasher, Disposal, Dryer, Electric Water Heater, Exhaust Fan, Microwave, Range Hood, Refrigerator, Washer
Laundry Inside, Laundry Room
Exterior
Exterior Feature French Doors, Irrigation System, Rain Gutters, Sidewalk, Sprinkler Metered
Garage Garage Door Opener, Off Street, Oversized
Garage Spaces 3.0
Pool Gunite, In Ground, Screen Enclosure
Community Features Deed Restrictions, Playground, Pool, Sidewalks, Tennis Courts
Utilities Available BB/HS Internet Available, Cable Connected, Electricity Connected, Fire Hydrant, Phone Available, Public, Sewer Connected, Sprinkler Meter, Street Lights, Underground Utilities, Water Connected
Amenities Available Playground, Pool, Tennis Court(s)
Waterfront false
View Trees/Woods
Roof Type Concrete,Tile
Porch Enclosed, Screened
Attached Garage true
Garage true
Private Pool Yes
Building
Lot Description Cul-De-Sac, In County, Irregular Lot, Oversized Lot, Sidewalk, Paved
Entry Level Two
Foundation Slab
Lot Size Range 1/4 to less than 1/2
Sewer Public Sewer
Water None
Architectural Style Contemporary, Florida, Traditional
Structure Type Block,Stucco
New Construction false
Schools
Elementary Schools Sand Lake Elem
Middle Schools Southwest Middle
High Schools Dr. Phillips High
Others
Pets Allowed Yes
HOA Fee Include Pool
Senior Community No
Ownership Fee Simple
Monthly Total Fees $62
Acceptable Financing Cash, Conventional, FHA, VA Loan
Membership Fee Required Required
Listing Terms Cash, Conventional, FHA, VA Loan
Special Listing Condition None
Read Less Info
Want to know what your home might be worth? Contact us for a FREE valuation!

Our team is ready to help you sell your home for the highest possible price ASAP

© 2024 My Florida Regional MLS DBA Stellar MLS. All Rights Reserved.
Bought with ZEN REAL ESTATE CO LLC
GET MORE INFORMATION

Partner | Lic# 3002295







