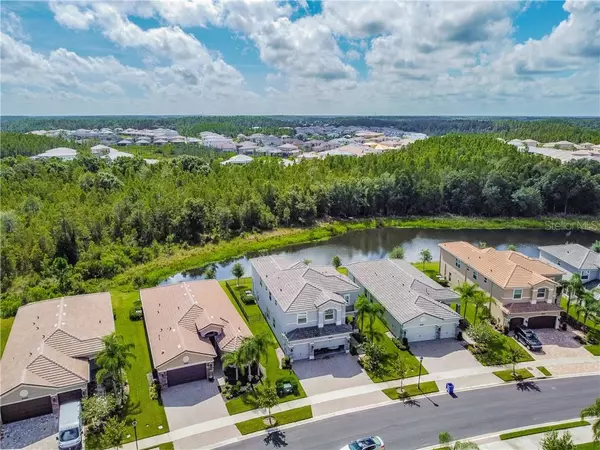$615,000
$619,000
0.6%For more information regarding the value of a property, please contact us for a free consultation.
5 Beds
5 Baths
4,094 SqFt
SOLD DATE : 08/31/2020
Key Details
Sold Price $615,000
Property Type Single Family Home
Sub Type Single Family Residence
Listing Status Sold
Purchase Type For Sale
Square Footage 4,094 sqft
Price per Sqft $150
Subdivision Wiregrass M23 Ph 2
MLS Listing ID U8090174
Sold Date 08/31/20
Bedrooms 5
Full Baths 5
Construction Status Inspections
HOA Fees $293/qua
HOA Y/N Yes
Year Built 2018
Annual Tax Amount $9,072
Lot Size 7,840 Sqft
Acres 0.18
Property Description
Gorgeous 5 bedroom, 5 bathroom Shiraz model built by GL Homes in The Ridge at Wiregrass Ranch. Located on Oakwood Preserve near the back gate, this property is walking distance to Wiregrass Elementary and Dr. John Long Middle School. This is a true entertainers delight. Enter through the large glass double front doors that give you views directly to the custom outdoor screened in kitchen, which features a flat top grill and fridge with a 10’ long island to host your family and friends. Don’t forget to keep the heat off of you with the cedar pergola. Enjoy the serenity of your fully fenced in backyard that overlooks the pond and preserve. No neighbors behind this home! Open the massive sliders for a true indoor/outdoor living experience. Living room features a built-in wall unit with lighting and custom draperies. Entire home has quartz countertops! Mix up a fabulous cocktail in your large wet bar, which includes a wine fridge. Working from home? No worries. There is a fully dedicated office on the first floor. Stairs and second floor are laminate flooring for easy maintenance. Master bedroom features his and her walk-in closets and a tray ceiling. Master bathroom has large tub with quartz surround and cabinetry enclosing the tub. Spend more time enjoying this beautiful home and community with maintenance free living (landscaping maintenance, fertilization, mulching, exterior pest control) at The Ridge. HOA includes 24/7 gated security, resort style amenities and fully maintained exterior of your home. Make this your forever home today!
Location
State FL
County Pasco
Community Wiregrass M23 Ph 2
Zoning MPUD
Rooms
Other Rooms Den/Library/Office, Family Room, Formal Dining Room Separate, Loft
Interior
Interior Features Built-in Features, Ceiling Fans(s), Eat-in Kitchen, High Ceilings, Kitchen/Family Room Combo, Open Floorplan, Solid Surface Counters, Tray Ceiling(s), Walk-In Closet(s), Wet Bar, Window Treatments
Heating Central
Cooling Central Air
Flooring Carpet, Ceramic Tile, Laminate
Fireplace false
Appliance Dishwasher, Disposal, Dryer, Gas Water Heater, Microwave, Refrigerator, Washer, Wine Refrigerator
Laundry Inside, Laundry Room
Exterior
Exterior Feature Fence, Irrigation System, Outdoor Grill, Outdoor Kitchen, Sliding Doors
Garage Driveway, Garage Door Opener
Garage Spaces 3.0
Community Features Fitness Center, Gated, Golf Carts OK, Irrigation-Reclaimed Water, Playground, Pool, Sidewalks, Tennis Courts
Utilities Available BB/HS Internet Available, Cable Available, Electricity Connected, Natural Gas Connected, Public, Street Lights
Amenities Available Basketball Court, Clubhouse, Fence Restrictions, Fitness Center, Gated, Lobby Key Required, Maintenance, Playground, Pool, Recreation Facilities, Security, Tennis Court(s)
Waterfront true
Waterfront Description Pond
View Y/N 1
View Trees/Woods, Water
Roof Type Tile
Porch Covered, Front Porch, Patio, Rear Porch, Screened
Attached Garage true
Garage true
Private Pool No
Building
Lot Description Conservation Area, Sidewalk
Story 2
Entry Level Two
Foundation Slab
Lot Size Range Up to 10,889 Sq. Ft.
Sewer Public Sewer
Water Canal/Lake For Irrigation, Public
Architectural Style Contemporary
Structure Type Block,Stucco
New Construction false
Construction Status Inspections
Schools
Elementary Schools Wiregrass Elementary
Middle Schools John Long Middle-Po
High Schools Wiregrass Ranch High-Po
Others
Pets Allowed Yes
HOA Fee Include 24-Hour Guard,Pool,Maintenance Structure,Maintenance Grounds,Pool,Recreational Facilities,Security
Senior Community No
Ownership Fee Simple
Monthly Total Fees $293
Acceptable Financing Cash, Conventional, FHA, VA Loan
Membership Fee Required Required
Listing Terms Cash, Conventional, FHA, VA Loan
Special Listing Condition None
Read Less Info
Want to know what your home might be worth? Contact us for a FREE valuation!

Our team is ready to help you sell your home for the highest possible price ASAP

© 2024 My Florida Regional MLS DBA Stellar MLS. All Rights Reserved.
Bought with KELLER WILLIAMS TAMPA PROP.
GET MORE INFORMATION

Partner | Lic# 3002295







