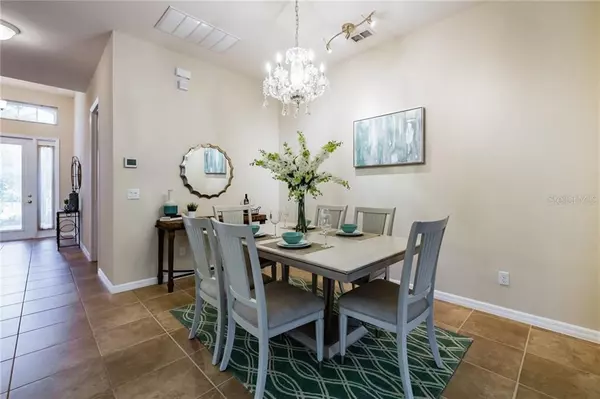$378,000
$383,000
1.3%For more information regarding the value of a property, please contact us for a free consultation.
3 Beds
2 Baths
2,088 SqFt
SOLD DATE : 04/05/2021
Key Details
Sold Price $378,000
Property Type Single Family Home
Sub Type Single Family Residence
Listing Status Sold
Purchase Type For Sale
Square Footage 2,088 sqft
Price per Sqft $181
Subdivision Valencia Lakes Tr J Ph 2
MLS Listing ID T3254368
Sold Date 04/05/21
Bedrooms 3
Full Baths 2
Construction Status Inspections
HOA Fees $483/qua
HOA Y/N Yes
Year Built 2016
Annual Tax Amount $4,441
Lot Size 5,662 Sqft
Acres 0.13
Property Description
This delightful GL Homes Crown Collection GENOVA floorplan offers 2,088 sf of resplendent living space. The magnificent feature of this home is the view of the pond that is best taken in from the expansive screened in Lanai and extended Patio. The pond is vibrant with nature's treasures: enjoy the aquatic plants such as purple Pickerelweed, white Lily Pads, yellow Canna Lilies, and white and yellow Duck potato; the wildlife that graces this pond are Great Blue Herons, White Egrets, Anhinga, Ibis, Woodstorks, Roseate Spoonbills, Otters, Mallards, and Whistling Ducks. If serenity is what you seek, this property will definitely provide that setting. With no backyard neighbors, your privacy and serenity are guaranteed. The house is also quite a jewel featuring a Master Bedroom with coffered ceilings with an Ensuite Bathroom and two walk-in closets, a Guest Bedroom which is spacious and at the opposite end of the house affording assured privacy, an Office/Den with full glass double French-Doors, and a wide-open floorplan for the common areas. The Kitchen features Corian counters with a molded sink, a built-in pantry, abundant white cabinetry with pot drawers, under and over cabinet lighting in addition to recessed pot lights and a bar height island counter. The adjoining Dinette can be your everyday indoor space to eat and take-in the view of the pond through 8 ft wide double sliding glass doors. The Dining Room offers space for more formal settings while still being connected to the main living areas. The comfortable Great Room offers sizeable space to socialize and enjoy the backyard view through 12 ft wide sliding glass doors. There is also surge protection on the external HVAC compressor and EATON Complete Home Surge Protection on the main panel. With the recent addition of Accordion-style Hurricane Shutters, you will be able to safely secure your home in minutes and with little effort, if that need ever arises. This idyllic home is located in Valencia Lakes, Tampa Bay’s premier 55+ Active Adult community. Valencia Lakes offers all and more than you might ever imagine. From a 40,000sf Clubhouse with Bistro, Great Hall, Spa (with Masseuse), and rooms for almost any activity, a State of the Heart Fitness Center, and two spacious exercise rooms and a Gourmet Demonstration Kitchen, you will be pressed to find the time in a day to enjoy all that is on hand. And let's not overlook the Resort style pool, 5 Lane Lap-Pool, Resistance Pool and Spa Pool, 7 pickleball courts, 4 shuffleboard lanes, 4 bocce-ball courts, and 8 Har-Tru Clay tennis courts. Your HOA Fees will include access and use of all common areas, lawn and garden maintenance and irrigation, Spectrum Cable and Internet, Home Security System monitoring and 24/7 Guard Control gated access. Come and begin to live your idyllic life here and now.
Window dressings in Study do not convey. Mindful of the COVID pandemic, while visiting this home, please wear masks and limit touching throughout the house.
Location
State FL
County Hillsborough
Community Valencia Lakes Tr J Ph 2
Zoning PD
Rooms
Other Rooms Den/Library/Office
Interior
Interior Features Ceiling Fans(s), Coffered Ceiling(s), High Ceilings, Open Floorplan, Solid Surface Counters, Split Bedroom, Thermostat, Walk-In Closet(s), Window Treatments
Heating Electric, Heat Pump
Cooling Humidity Control
Flooring Carpet, Tile
Fireplace false
Appliance Dishwasher, Disposal, Dryer, Electric Water Heater, Range, Refrigerator, Washer, Water Softener
Laundry Laundry Room
Exterior
Exterior Feature Hurricane Shutters, Irrigation System, Lighting, Rain Gutters, Sliding Doors
Garage Driveway, Garage Door Opener
Garage Spaces 2.0
Community Features Association Recreation - Owned, Deed Restrictions, Fitness Center, Gated, Golf Carts OK, Irrigation-Reclaimed Water, Pool, Sidewalks, Special Community Restrictions, Tennis Courts, Waterfront
Utilities Available BB/HS Internet Available, Cable Connected, Electricity Connected, Fire Hydrant, Phone Available, Public, Sewer Connected, Sprinkler Recycled, Water Connected
Amenities Available Basketball Court, Cable TV, Fence Restrictions, Fitness Center, Gated, Lobby Key Required, Maintenance, Optional Additional Fees, Pickleball Court(s), Pool, Recreation Facilities, Sauna, Security, Shuffleboard Court, Spa/Hot Tub, Storage, Tennis Court(s)
Waterfront true
Waterfront Description Pond
Water Access 1
Water Access Desc Pond
Roof Type Tile
Porch Covered, Enclosed, Patio, Rear Porch, Screened
Attached Garage true
Garage true
Private Pool No
Building
Lot Description Conservation Area, Cul-De-Sac
Story 1
Entry Level One
Foundation Slab
Lot Size Range 0 to less than 1/4
Builder Name GL Homes
Sewer Public Sewer
Water Public
Architectural Style Florida
Structure Type Block
New Construction false
Construction Status Inspections
Others
Pets Allowed Yes
HOA Fee Include 24-Hour Guard,Cable TV,Common Area Taxes,Pool,Escrow Reserves Fund,Internet,Maintenance Grounds,Management,Private Road,Recreational Facilities,Security
Senior Community Yes
Ownership Fee Simple
Monthly Total Fees $483
Membership Fee Required Required
Special Listing Condition None
Read Less Info
Want to know what your home might be worth? Contact us for a FREE valuation!

Our team is ready to help you sell your home for the highest possible price ASAP

© 2024 My Florida Regional MLS DBA Stellar MLS. All Rights Reserved.
Bought with PREMIER SOTHEBYS INTL REALTY
GET MORE INFORMATION

Partner | Lic# 3002295







