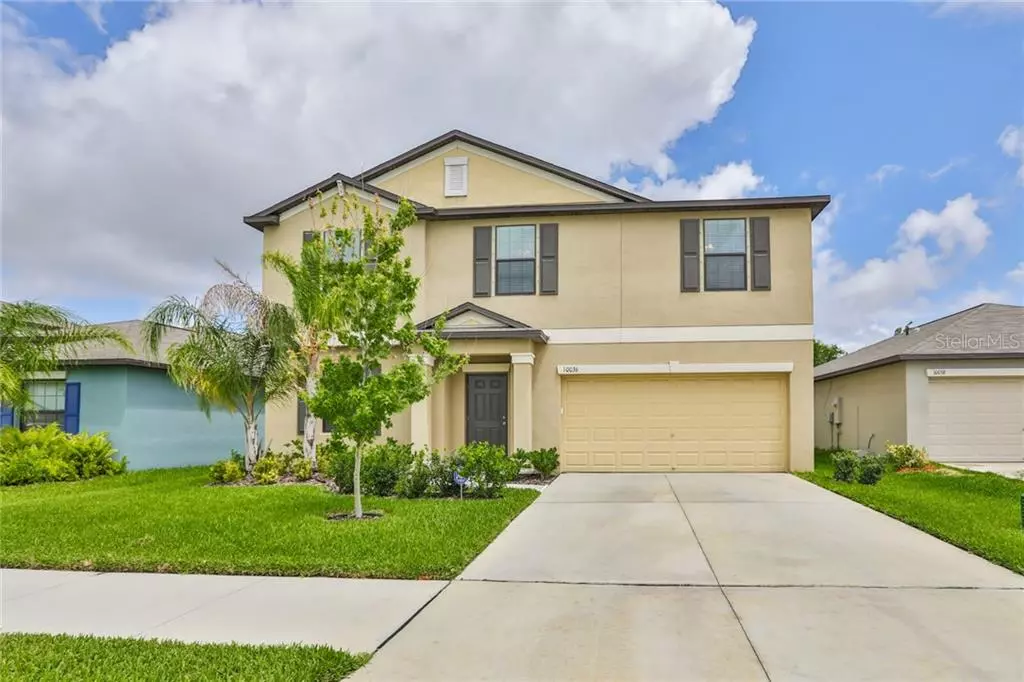$265,000
$262,900
0.8%For more information regarding the value of a property, please contact us for a free consultation.
5 Beds
3 Baths
2,896 SqFt
SOLD DATE : 09/14/2020
Key Details
Sold Price $265,000
Property Type Single Family Home
Sub Type Single Family Residence
Listing Status Sold
Purchase Type For Sale
Square Footage 2,896 sqft
Price per Sqft $91
Subdivision Ayersworth Glen Ph 3C
MLS Listing ID T3239742
Sold Date 09/14/20
Bedrooms 5
Full Baths 2
Half Baths 1
Construction Status Appraisal
HOA Fees $13/ann
HOA Y/N Yes
Year Built 2018
Annual Tax Amount $3,507
Lot Size 5,662 Sqft
Acres 0.13
Lot Dimensions 50x110
Property Description
The Raleigh model boost an open floor plan with 5 bedrooms offering plenty of space. The master suite which is over 20 feet wide and office are located on the first floor, while the remaining 4 spacious bedrooms and additional loft are on the second floor. The designer kitchen has plenty of counter and cabinet space with its 36" raised panel door cabinets. The home is equipped with a $5,500 Westinghouse Dynamic series water refiner that ensures the entire house receives the trouble free benefits of refined, clean, soft water and comes with a lifetime warranty. Enjoy the community pool, playground, clubhouse, fitness center and basketball courts as part of home ownership. Home is move in ready and looking for its next owner!
Location
State FL
County Hillsborough
Community Ayersworth Glen Ph 3C
Zoning PD
Rooms
Other Rooms Den/Library/Office, Family Room
Interior
Interior Features Ceiling Fans(s), In Wall Pest System, Open Floorplan, Solid Surface Counters, Solid Wood Cabinets, Thermostat
Heating Central
Cooling Central Air
Flooring Carpet, Ceramic Tile
Fireplace false
Appliance Cooktop, Dishwasher, Disposal, Dryer, Electric Water Heater, Exhaust Fan, Ice Maker, Microwave, Range, Refrigerator, Washer, Water Softener
Laundry Inside
Exterior
Exterior Feature Irrigation System, Sidewalk, Sliding Doors
Parking Features Driveway, Garage Door Opener
Garage Spaces 2.0
Community Features Deed Restrictions, Fitness Center, Park, Playground, Pool
Utilities Available BB/HS Internet Available, Cable Connected, Electricity Connected, Phone Available, Public, Street Lights, Water Connected
Amenities Available Basketball Court, Clubhouse, Fitness Center
Roof Type Shingle
Attached Garage true
Garage true
Private Pool No
Building
Story 2
Entry Level Two
Foundation Slab
Lot Size Range Up to 10,889 Sq. Ft.
Sewer Public Sewer
Water Public
Architectural Style Contemporary, Florida
Structure Type Block,Stucco
New Construction false
Construction Status Appraisal
Schools
Elementary Schools Reddick Elementary School
Middle Schools Shields-Hb
High Schools Lennard-Hb
Others
Pets Allowed Yes
HOA Fee Include Pool,Recreational Facilities
Senior Community No
Ownership Fee Simple
Monthly Total Fees $13
Acceptable Financing Cash, Conventional, FHA, USDA Loan, VA Loan
Membership Fee Required Required
Listing Terms Cash, Conventional, FHA, USDA Loan, VA Loan
Special Listing Condition None
Read Less Info
Want to know what your home might be worth? Contact us for a FREE valuation!

Our team is ready to help you sell your home for the highest possible price ASAP

© 2024 My Florida Regional MLS DBA Stellar MLS. All Rights Reserved.
Bought with FLORIDA LUXURY REALTY, INC.
GET MORE INFORMATION

Partner | Lic# 3002295







