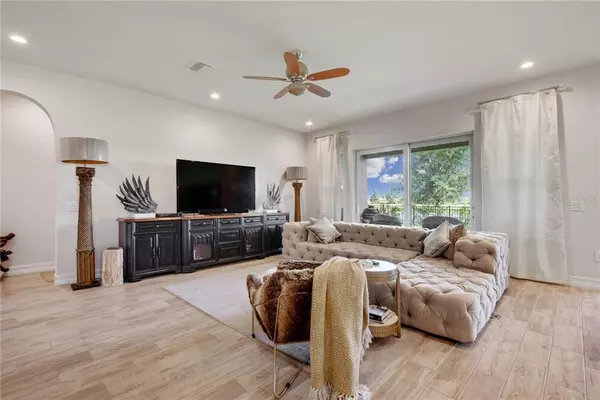$455,000
$489,900
7.1%For more information regarding the value of a property, please contact us for a free consultation.
4 Beds
3 Baths
2,617 SqFt
SOLD DATE : 07/10/2020
Key Details
Sold Price $455,000
Property Type Single Family Home
Sub Type Single Family Residence
Listing Status Sold
Purchase Type For Sale
Square Footage 2,617 sqft
Price per Sqft $173
Subdivision Estancia Ph 1A
MLS Listing ID T3239925
Sold Date 07/10/20
Bedrooms 4
Full Baths 3
HOA Fees $83/qua
HOA Y/N Yes
Year Built 2019
Annual Tax Amount $8,828
Lot Size 8,276 Sqft
Acres 0.19
Property Description
Don't miss out on purchasing in the best gated area in Estancia - Treviso! This is a short private gated road with a backyard view of a beautiful pond. This "Hamilton" model has large slider doors looking out over the pond that the newer models with the same square footage do not have. Estancia is Wesley Chapel's premier community located just north of Wiregrass Mall , Outlet Mall, and the Advent Health Hospital. This upscale community offers natural gas and reclaimed water, and features a 7,000 sq. ft. elegantly appointed amenity center including a junior Olympic sized pool, fitness center, playground, park, nature trais and more. Estancia was named "The Best Master Planned Community" for 4 consecutive years by the Tampa Bay Builder's Association.
Location
State FL
County Pasco
Community Estancia Ph 1A
Zoning MPUD
Rooms
Other Rooms Breakfast Room Separate, Den/Library/Office, Great Room, Inside Utility
Interior
Interior Features Ceiling Fans(s), Crown Molding, Eat-in Kitchen, High Ceilings, Kitchen/Family Room Combo, Stone Counters, Thermostat, Tray Ceiling(s), Walk-In Closet(s)
Heating Central, Electric
Cooling Central Air
Flooring Carpet, Ceramic Tile
Furnishings Unfurnished
Fireplace false
Appliance Built-In Oven, Cooktop, Dishwasher, Disposal, Exhaust Fan, Gas Water Heater, Microwave, Refrigerator
Laundry Laundry Room
Exterior
Exterior Feature Fence, Outdoor Grill
Garage Driveway, Garage Door Opener, On Street, Split Garage
Garage Spaces 3.0
Fence Other, Vinyl
Community Features Fitness Center, Gated, Park, Playground, Pool, Sidewalks, Tennis Courts
Utilities Available BB/HS Internet Available, Cable Available, Electricity Connected, Fire Hydrant, Natural Gas Connected, Public, Street Lights, Underground Utilities, Water Connected
Amenities Available Basketball Court, Clubhouse, Fence Restrictions, Fitness Center, Gated, Playground, Pool, Tennis Court(s), Trail(s)
Waterfront false
View Water
Roof Type Shingle
Porch Rear Porch
Attached Garage true
Garage true
Private Pool No
Building
Lot Description Private
Entry Level One
Foundation Slab
Lot Size Range Up to 10,889 Sq. Ft.
Sewer Public Sewer
Water Public
Architectural Style Contemporary
Structure Type Stone,Stucco
New Construction false
Schools
Elementary Schools Wesley Chapel Elementary-Po
Middle Schools John Long Middle-Po
High Schools Wiregrass Ranch High-Po
Others
Pets Allowed Breed Restrictions, Number Limit
HOA Fee Include Pool,Private Road,Recreational Facilities
Senior Community No
Ownership Fee Simple
Monthly Total Fees $83
Acceptable Financing Cash, Conventional, VA Loan
Membership Fee Required Required
Listing Terms Cash, Conventional, VA Loan
Num of Pet 3
Special Listing Condition None
Read Less Info
Want to know what your home might be worth? Contact us for a FREE valuation!

Our team is ready to help you sell your home for the highest possible price ASAP

© 2024 My Florida Regional MLS DBA Stellar MLS. All Rights Reserved.
Bought with RE/MAX CAPITAL REALTY
GET MORE INFORMATION

Partner | Lic# 3002295







