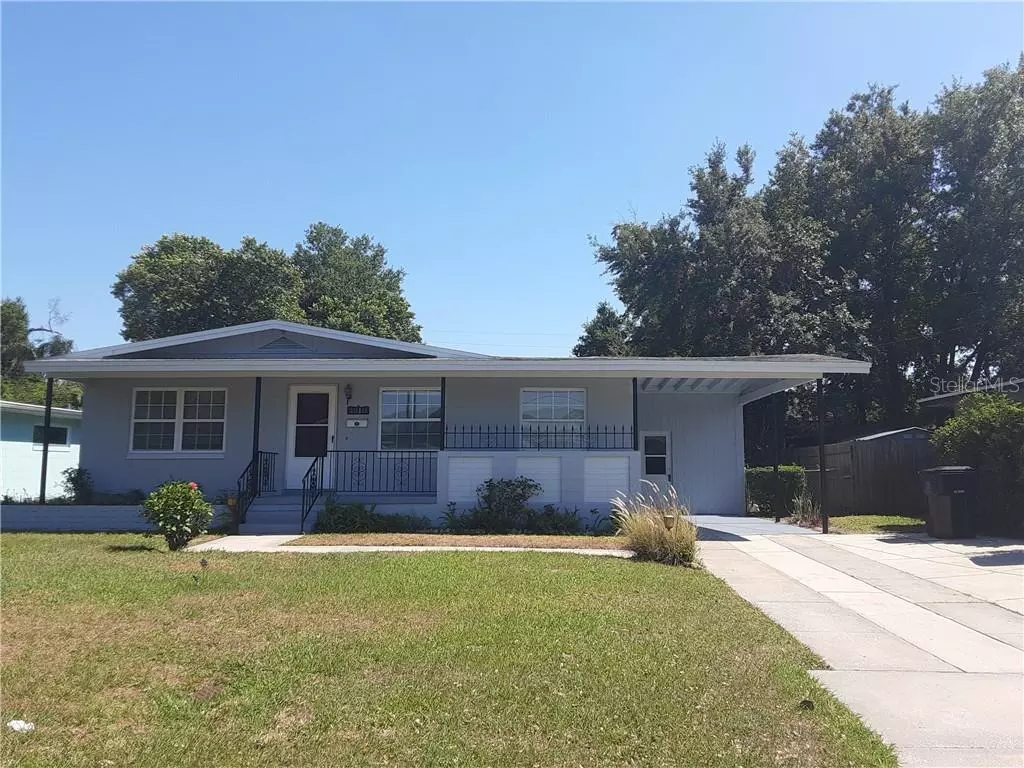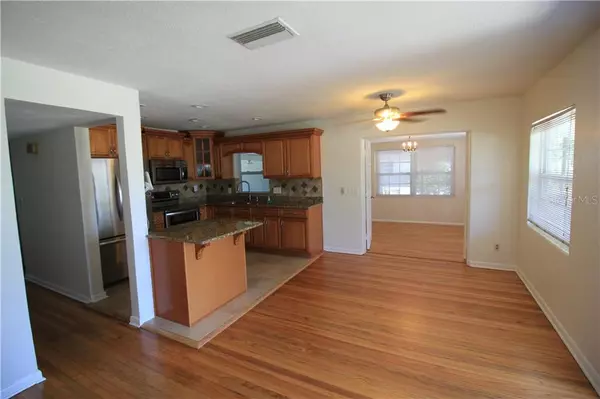$275,000
$299,900
8.3%For more information regarding the value of a property, please contact us for a free consultation.
3 Beds
2 Baths
1,220 SqFt
SOLD DATE : 07/03/2020
Key Details
Sold Price $275,000
Property Type Single Family Home
Sub Type Single Family Residence
Listing Status Sold
Purchase Type For Sale
Square Footage 1,220 sqft
Price per Sqft $225
Subdivision Primrose Terrace
MLS Listing ID O5861067
Sold Date 07/03/20
Bedrooms 3
Full Baths 2
Construction Status Appraisal,Financing,Inspections
HOA Y/N No
Year Built 1957
Annual Tax Amount $678
Lot Size 10,454 Sqft
Acres 0.24
Property Description
This sturdy built mid century homes has been lovingly cared for with attention to every detail. This open floor plan features an updated kitchen with timeless appeal, quality solid wood cabinets, soft close drawers, granite counter tops, and stainless appliances including washer and dryer. The oak floors are a rare find, in mint condition and freshly refinished, plaster walls, light and bright open floor plan with cheerful Family room with french doors. The bedrooms have exceptionally large rooms and closets. Newer AC system, the tile in the vintage bathrooms has been professionally cleaned and truly sparkles. BRAND NEW ROOF. This home is move in ready, professionally painted inside and out with a large fenced yard. All located on a quiet dead in street just steps from Lake Druid Park a hidden gem with 19 acres including bike trails and community garden. Sought after winter park schools.
Location
State FL
County Orange
Community Primrose Terrace
Zoning R-1A/AN
Rooms
Other Rooms Florida Room
Interior
Interior Features Kitchen/Family Room Combo, Living Room/Dining Room Combo, Open Floorplan, Solid Wood Cabinets, Stone Counters
Heating Central
Cooling Central Air
Flooring Ceramic Tile, Wood
Fireplace false
Appliance Dryer, Range, Refrigerator, Washer
Laundry Laundry Room
Exterior
Exterior Feature Fence, French Doors
Garage Driveway
Fence Chain Link
Community Features Park
Utilities Available Cable Available, Fire Hydrant, Public, Water Connected
Waterfront false
View Garden, Park/Greenbelt
Roof Type Shingle
Porch Rear Porch, Screened
Garage false
Private Pool No
Building
Lot Description City Limits, Oversized Lot, Street Dead-End, Paved
Entry Level One
Foundation Crawlspace
Lot Size Range Up to 10,889 Sq. Ft.
Sewer Public Sewer
Water Public
Architectural Style Florida, Mid-Century Modern, Ranch
Structure Type Block
New Construction false
Construction Status Appraisal,Financing,Inspections
Others
Senior Community No
Ownership Fee Simple
Acceptable Financing Cash, Conventional, FHA, VA Loan
Listing Terms Cash, Conventional, FHA, VA Loan
Special Listing Condition None
Read Less Info
Want to know what your home might be worth? Contact us for a FREE valuation!

Our team is ready to help you sell your home for the highest possible price ASAP

© 2024 My Florida Regional MLS DBA Stellar MLS. All Rights Reserved.
Bought with CASTLE & COTTAGE REALTY LLC
GET MORE INFORMATION

Partner | Lic# 3002295







