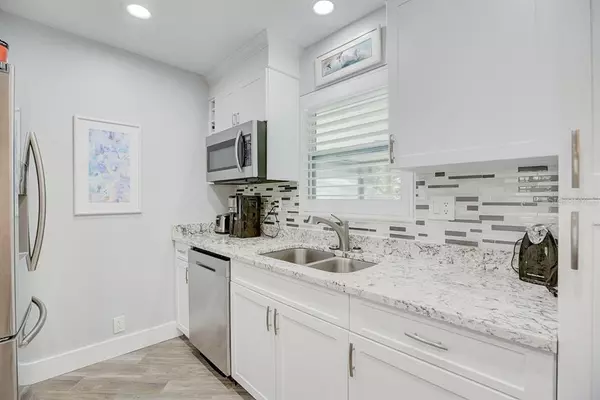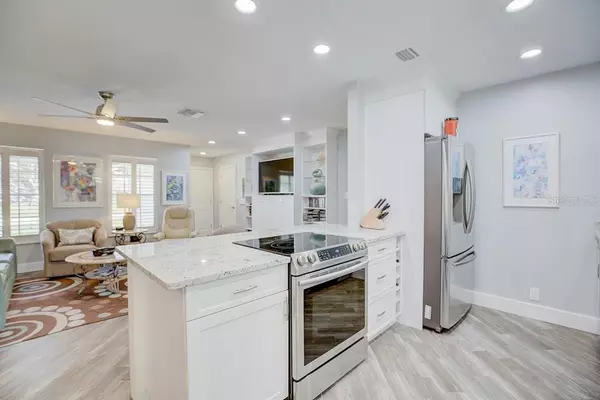$265,000
$279,900
5.3%For more information regarding the value of a property, please contact us for a free consultation.
3 Beds
2 Baths
1,164 SqFt
SOLD DATE : 08/24/2020
Key Details
Sold Price $265,000
Property Type Single Family Home
Sub Type Single Family Residence
Listing Status Sold
Purchase Type For Sale
Square Footage 1,164 sqft
Price per Sqft $227
Subdivision Green Manor Estates
MLS Listing ID A4470277
Sold Date 08/24/20
Bedrooms 3
Full Baths 2
Construction Status Financing
HOA Y/N No
Year Built 1973
Annual Tax Amount $2,104
Lot Size 9,583 Sqft
Acres 0.22
Lot Dimensions 75x125
Property Description
Welcome Home! This beautiful home has been updated through out and is TURN KEY. Beautifully updated "wood look" ceramic floors through out. Updated kitchen with granite counter tops, cabinets, stainless steel appliances. Built-in features in the living room and kitchen. Beautiful French doors that open wide and leads you out to your updated lanai that is fully covered, screened and enclosed with 3 ceiling fans and tile floors. Sit a bit and enjoy your own water view of the lake! Split Bedrooms - Master with en-suite on one side of the home and 2 bedrooms with guest bedroom on opposite side all with nice size closets. Out back the yard is fenced in and a patio to use for grilling and chilling with plenty of room to play. This wonderful home is located close to all amenities, great shopping, entertainment, theaters, downtown Sarasota and Local Area Beaches near by! This home won't last. Schedule your showing today!
Location
State FL
County Sarasota
Community Green Manor Estates
Zoning RSF3
Interior
Interior Features Built-in Features, Ceiling Fans(s), Eat-in Kitchen, Open Floorplan, Solid Surface Counters, Thermostat
Heating Electric
Cooling Central Air
Flooring Ceramic Tile
Furnishings Turnkey
Fireplace false
Appliance Cooktop, Dishwasher, Disposal, Electric Water Heater, Ice Maker, Microwave, Range, Refrigerator
Exterior
Exterior Feature Storage
Garage Driveway, Off Street, On Street
Garage Spaces 1.0
Fence Chain Link, Wood
Utilities Available BB/HS Internet Available, Cable Available, Electricity Connected, Phone Available, Public, Sewer Connected, Street Lights
Waterfront false
View Y/N 1
Roof Type Shingle
Porch Patio, Porch
Attached Garage true
Garage true
Private Pool No
Building
Lot Description In County
Story 1
Entry Level One
Foundation Slab
Lot Size Range Up to 10,889 Sq. Ft.
Sewer Public Sewer
Water Public
Architectural Style Ranch
Structure Type Stucco,Wood Frame
New Construction false
Construction Status Financing
Schools
Elementary Schools Emma E. Booker Elementary
Middle Schools Booker Middle
High Schools Booker High
Others
Pets Allowed Yes
Senior Community No
Ownership Fee Simple
Acceptable Financing Cash, Conventional, FHA, VA Loan
Listing Terms Cash, Conventional, FHA, VA Loan
Special Listing Condition None
Read Less Info
Want to know what your home might be worth? Contact us for a FREE valuation!

Our team is ready to help you sell your home for the highest possible price ASAP

© 2024 My Florida Regional MLS DBA Stellar MLS. All Rights Reserved.
Bought with KELLER WILLIAMS ON THE WATER
GET MORE INFORMATION

Partner | Lic# 3002295







