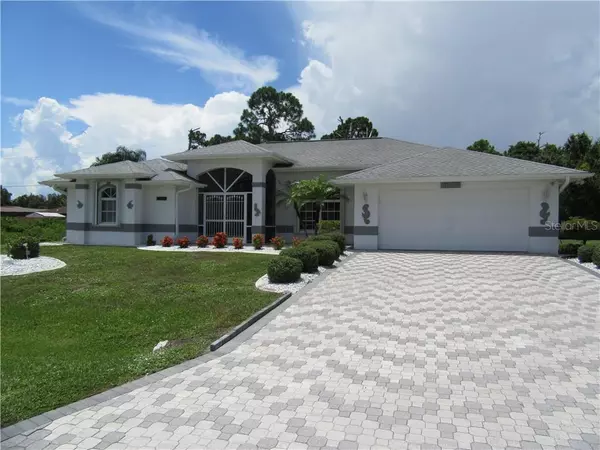$273,000
$269,900
1.1%For more information regarding the value of a property, please contact us for a free consultation.
3 Beds
2 Baths
2,063 SqFt
SOLD DATE : 08/31/2020
Key Details
Sold Price $273,000
Property Type Single Family Home
Sub Type Single Family Residence
Listing Status Sold
Purchase Type For Sale
Square Footage 2,063 sqft
Price per Sqft $132
Subdivision Port Charlotte Sec 033
MLS Listing ID C7430903
Sold Date 08/31/20
Bedrooms 3
Full Baths 2
Construction Status Appraisal,Financing,Inspections
HOA Y/N No
Year Built 1996
Annual Tax Amount $2,108
Lot Size 0.360 Acres
Acres 0.36
Lot Dimensions 125x125
Property Description
Talk about pride of ownership, this home is as clean as it gets. A single owner home since the day it was built and it shows!! 2063 sq. ft of that "JUST HOME" feeling. 3 bedrooms and 2 bath house is complimented with a 23 x 10 private pool and a 30 x 10 covered lanai area. Great place to exercise, dine or simply take a nap. This home is protected with hurricane accordian shutters for all the windows and lanai accordian shutters that will make it super simple to protect and lock everything up. Lots of built in storage areas already in place in garage along with a workbench. The lanai was completely replaced in 2017 along with all new screens. The brick paver driveway and entry walkway is simply the beginning of this 15,490 sq. ft. lot. Upon entering you will be welcomed by a living room that looks out over the pool and has a formal dining room that could also be used as a den/office. The kitchen has been completed renovated with wood cabinets, granite counter tops and ceramic tile back splash. The master bedroom is approx. 14 x 19 and is complimented with very nice size his and hers closets. The 15 x 17 family room is open to the kitchen and is finished with higher ceilings and large format ceramic tile. Bedroom #2 and #3 both share a separate bathroom with a walk in shower. There is even a sidewalk that allows you to walk around the entire house without having to walk thru the grass. This home is truly move in ready and so with mortgages rates at historic lows, don't wait to see this home before someone else does. It would be less expensive to own than rent. Schedule your showing now!!
Location
State FL
County Charlotte
Community Port Charlotte Sec 033
Zoning RSF3.5
Interior
Interior Features Ceiling Fans(s), High Ceilings, Open Floorplan, Solid Surface Counters, Solid Wood Cabinets, Walk-In Closet(s), Window Treatments
Heating Electric
Cooling Central Air
Flooring Carpet, Ceramic Tile
Fireplace false
Appliance Dishwasher, Disposal, Dryer, Microwave, Range, Refrigerator, Washer
Exterior
Exterior Feature Hurricane Shutters, Irrigation System, Rain Gutters, Sliding Doors
Garage Spaces 2.0
Pool Gunite, Screen Enclosure
Utilities Available Cable Connected, Water Connected
Waterfront false
View Trees/Woods
Roof Type Shingle
Attached Garage true
Garage true
Private Pool Yes
Building
Story 1
Entry Level One
Foundation Slab
Lot Size Range 1/4 Acre to 21779 Sq. Ft.
Sewer Septic Tank
Water Public
Structure Type Block,Stucco
New Construction false
Construction Status Appraisal,Financing,Inspections
Schools
Elementary Schools Peace River Elementary
Middle Schools Port Charlotte Middle
High Schools Port Charlotte High
Others
Pets Allowed Yes
Senior Community No
Ownership Fee Simple
Acceptable Financing Cash, Conventional, FHA, VA Loan
Listing Terms Cash, Conventional, FHA, VA Loan
Special Listing Condition None
Read Less Info
Want to know what your home might be worth? Contact us for a FREE valuation!

Our team is ready to help you sell your home for the highest possible price ASAP

© 2024 My Florida Regional MLS DBA Stellar MLS. All Rights Reserved.
Bought with EXIT KING REALTY
GET MORE INFORMATION

Partner | Lic# 3002295







