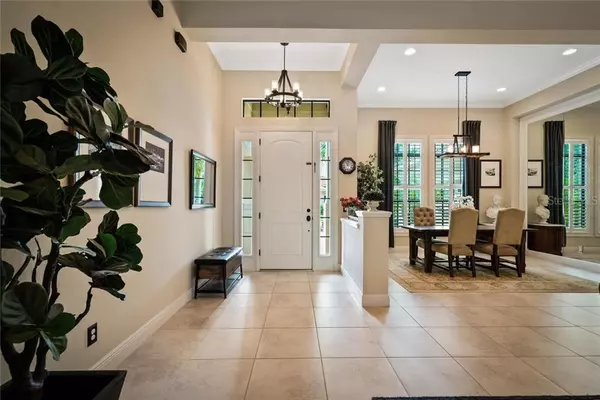$580,000
$599,000
3.2%For more information regarding the value of a property, please contact us for a free consultation.
3 Beds
3 Baths
2,620 SqFt
SOLD DATE : 09/18/2020
Key Details
Sold Price $580,000
Property Type Single Family Home
Sub Type Single Family Residence
Listing Status Sold
Purchase Type For Sale
Square Footage 2,620 sqft
Price per Sqft $221
Subdivision Country Club East At Lakewood Ranch Sp
MLS Listing ID A4475921
Sold Date 09/18/20
Bedrooms 3
Full Baths 3
Construction Status Inspections
HOA Fees $256/ann
HOA Y/N Yes
Year Built 2012
Annual Tax Amount $10,847
Lot Size 0.310 Acres
Acres 0.31
Property Description
An inviting tropical ambiance blended with renowned country club living, this three-bedroom plus den home in Hazeltine at Country Club East combines spacious living and divine privacy. Built in 2012, the great room floorplan stretches just over 2,600 square feet and provides an open flow and lovely architectural detail like coffered ceilings with exposed wood beams, crown molding, transom windows, and 20” porcelain tile flooring. Entertain or engage in family conversation with ease from a gourmet kitchen that opens to the great room and features newer stainless steel appliances, built-in oven and cooktop, large island, wood cabinetry, granite countertops, and marble stone backsplash. A walk-in pantry with wood shelving solves any previous storage concerns, and a casual breakfast area is perfect for morning coffee or homework help. The master suite benefits from its perfect position overlooking the pool area and tropical foliage beyond. Vibrant colors from lush landscaping peek through the bay windows of the sitting area for a soothing wake up, and an ensuite bathroom with dual functionality, large soaking tub, walk-in shower, and dual walk-in closets ease you into your day. Two remaining bedrooms are generous in size, additional bathrooms offer upgraded bronze hardware, and a sleek office with wood flooring and double garden glass doors is a stately and serene location for remote work. Glass sliders off the great room pull back to an incredible outdoor playscape. Lounge by a heated pool with new pump and filter or in the outdoor living room or grill in the summer kitchen. A two-car oversized side entry garage with painted floor and a laundry room with newer washer/dryer round out the home. Other notable features include impact glass windows and doors, Smart View closed circuit camera system and Polk Audio with ceiling speakers and Sony Tuner. Lakewood Ranch is a gated community central to shopping, dining, schools, championship golf, and world-class beaches. Note: fireplace on lanai is decorative and NOT vented out.
Location
State FL
County Manatee
Community Country Club East At Lakewood Ranch Sp
Zoning PDMU
Rooms
Other Rooms Breakfast Room Separate, Den/Library/Office, Formal Dining Room Separate, Great Room, Inside Utility
Interior
Interior Features Ceiling Fans(s), Coffered Ceiling(s), Crown Molding, High Ceilings, Kitchen/Family Room Combo, Open Floorplan, Solid Surface Counters, Solid Wood Cabinets, Stone Counters, Walk-In Closet(s)
Heating Central
Cooling Central Air
Flooring Carpet, Hardwood, Tile
Fireplace false
Appliance Built-In Oven, Convection Oven, Cooktop, Dishwasher, Disposal, Dryer, Gas Water Heater, Microwave, Range Hood, Refrigerator, Washer
Laundry Inside
Exterior
Exterior Feature French Doors, Irrigation System, Lighting, Rain Gutters, Sliding Doors
Garage Driveway, Garage Door Opener, Oversized
Garage Spaces 2.0
Pool Child Safety Fence, Gunite, Heated, In Ground, Lighting, Screen Enclosure
Community Features Deed Restrictions, Fitness Center, Gated, Golf Carts OK, Golf, Irrigation-Reclaimed Water, Pool, Sidewalks
Utilities Available Cable Connected, Electricity Connected, Natural Gas Connected, Public, Sewer Connected, Sprinkler Recycled, Underground Utilities
Amenities Available Clubhouse, Fitness Center, Gated, Pickleball Court(s), Recreation Facilities
Roof Type Tile
Porch Screened
Attached Garage true
Garage true
Private Pool Yes
Building
Lot Description Corner Lot, Sidewalk, Paved
Story 1
Entry Level One
Foundation Slab
Lot Size Range 1/4 Acre to 21779 Sq. Ft.
Sewer Public Sewer
Water Public
Architectural Style Custom
Structure Type Block,Stucco
New Construction false
Construction Status Inspections
Schools
Elementary Schools Robert E Willis Elementary
Middle Schools Nolan Middle
High Schools Lakewood Ranch High
Others
Pets Allowed Yes
HOA Fee Include Pool
Senior Community No
Ownership Fee Simple
Monthly Total Fees $256
Acceptable Financing Cash, Conventional
Membership Fee Required Required
Listing Terms Cash, Conventional
Num of Pet 2
Special Listing Condition None
Read Less Info
Want to know what your home might be worth? Contact us for a FREE valuation!

Our team is ready to help you sell your home for the highest possible price ASAP

© 2024 My Florida Regional MLS DBA Stellar MLS. All Rights Reserved.
Bought with REDFIN CORPORATION
GET MORE INFORMATION

Partner | Lic# 3002295







