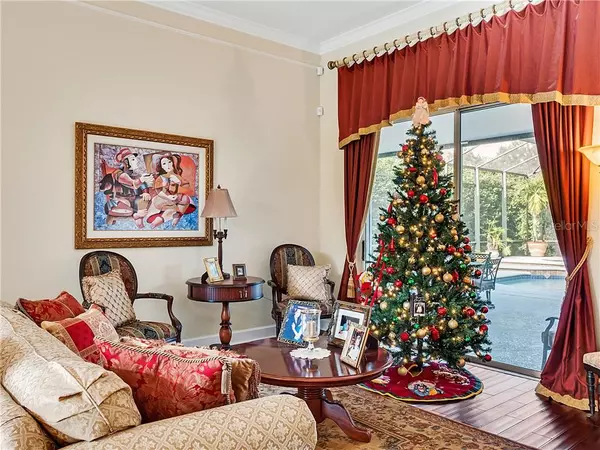$525,000
$530,000
0.9%For more information regarding the value of a property, please contact us for a free consultation.
4 Beds
3 Baths
3,124 SqFt
SOLD DATE : 02/12/2021
Key Details
Sold Price $525,000
Property Type Single Family Home
Sub Type Single Family Residence
Listing Status Sold
Purchase Type For Sale
Square Footage 3,124 sqft
Price per Sqft $168
Subdivision Emerald Forest
MLS Listing ID O5910337
Sold Date 02/12/21
Bedrooms 4
Full Baths 3
Construction Status Financing,Inspections
HOA Fees $62/ann
HOA Y/N Yes
Year Built 1999
Annual Tax Amount $5,385
Lot Size 10,890 Sqft
Acres 0.25
Lot Dimensions 73x129x93x132
Property Description
Welcome to this incredible home in the heart of Dr Phillips. Located in Emerald Forest and just minutes from restaurant row, you have access to the lifestyle that you are looking for. This home is over 3100 sq ft, with 4 bedrooms, 3 bathrooms, an office, an upstairs bonus room AND a private pool. As you enter the home, you will notice the upgraded hardwood flooring, expansive ceiling height and crown molding throughout. Both the kitchen and the owners ensuite were completely renovated less than 2 years ago. The kitchen boasts a large island that seats multiple barstools, upgraded granite counter tops, new backsplash, refaced cabinetry, and all brand new appliances. It offers a tremendous amount of space to cook and entertain. The owners suite feels like your very own retreat. It is large in size and separated from the remaining guest rooms in the house. It also leads you to the owners ensuite, which features a free standing tub, expansive walk in shower with multiple shower heads, dual vanities with quartz counter tops and plantation shutters. Other exciting features of the home include the well-designed split floor plan, upgraded guest bathrooms, and the fresh exterior paint. Additionally, the home would not be complete without the oversized pool deck and the large private pool with the lanai in the backyard. The pool deck flows nicely from the interior sliding glass doors and the amount of covered deck area gives you the opportunity to enjoy the space year round. As a resident of Emerald Forest you will be able to enjoy the community pool, tennis courts, and children’s playground. The community is also walking distance to Sand Lake Elementary school and the Dr. Phillips community park.
Call today to set up a private or virtual showing!
Location
State FL
County Orange
Community Emerald Forest
Zoning R-1
Rooms
Other Rooms Den/Library/Office
Interior
Interior Features Ceiling Fans(s), Crown Molding, Eat-in Kitchen, High Ceilings, Kitchen/Family Room Combo, Thermostat
Heating Central, Electric
Cooling Central Air
Flooring Tile, Wood
Fireplace false
Appliance Dishwasher, Dryer, Microwave, Range, Refrigerator, Washer
Laundry Inside, Laundry Room
Exterior
Exterior Feature Irrigation System, Lighting, Sliding Doors
Garage Driveway, Garage Door Opener
Garage Spaces 3.0
Pool In Ground, Screen Enclosure
Community Features Deed Restrictions, Fishing, Playground, Pool, Sidewalks, Tennis Courts
Utilities Available Cable Available, Electricity Connected, Public, Sewer Connected, Street Lights, Water Connected
Waterfront false
Roof Type Shingle
Porch Enclosed, Patio, Screened
Attached Garage true
Garage true
Private Pool Yes
Building
Lot Description Cul-De-Sac, City Limits, In County, Sidewalk, Paved
Story 2
Entry Level Two
Foundation Slab
Lot Size Range 1/4 to less than 1/2
Sewer Public Sewer
Water None
Structure Type Block,Stucco
New Construction false
Construction Status Financing,Inspections
Schools
Elementary Schools Sand Lake Elem
Middle Schools Southwest Middle
High Schools Dr. Phillips High
Others
Pets Allowed Yes
Senior Community No
Ownership Fee Simple
Monthly Total Fees $62
Acceptable Financing Cash, Conventional
Membership Fee Required Required
Listing Terms Cash, Conventional
Special Listing Condition None
Read Less Info
Want to know what your home might be worth? Contact us for a FREE valuation!

Our team is ready to help you sell your home for the highest possible price ASAP

© 2024 My Florida Regional MLS DBA Stellar MLS. All Rights Reserved.
Bought with KELLER WILLIAMS CLASSIC
GET MORE INFORMATION

Partner | Lic# 3002295







