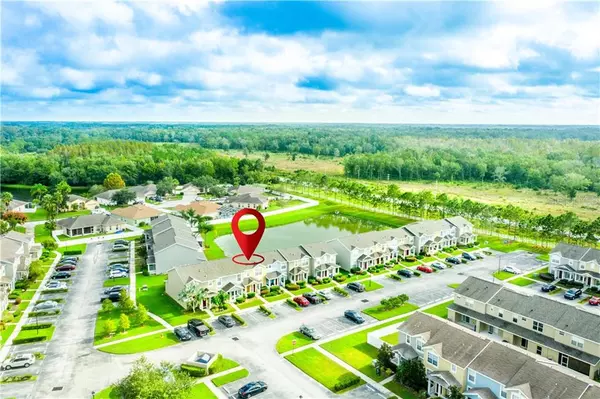$170,000
$179,900
5.5%For more information regarding the value of a property, please contact us for a free consultation.
2 Beds
3 Baths
1,297 SqFt
SOLD DATE : 12/28/2020
Key Details
Sold Price $170,000
Property Type Townhouse
Sub Type Townhouse
Listing Status Sold
Purchase Type For Sale
Square Footage 1,297 sqft
Price per Sqft $131
Subdivision Stagecoach Village Prcl 08 Ph 02
MLS Listing ID T3273477
Sold Date 12/28/20
Bedrooms 2
Full Baths 2
Half Baths 1
Construction Status Financing,Inspections
HOA Fees $240/mo
HOA Y/N Yes
Year Built 2004
Annual Tax Amount $1,821
Lot Size 1,742 Sqft
Acres 0.04
Property Description
Charming, 2 bedroom, 2.5 bath townhome in the gated community of Stagecoach Village. The
first floor offers a generously sized living room, formal dining room, kitchen and half bath. With
easy to maintain vinyl flooring, large windows bringing in an abundance of natural light, an
open kitchen and dining room leading onto the screened porch, this home is perfect for
entertaining and relaxing with the water view. You will be delighted to see that the washer and
dryer (included in sale) are on the second floor as well as both spacious bedrooms. Each with
their own ensuite bathroom and expansive walk in closet. The Stagecoach Village HOA fee
includes: lawn maintenance, water, sewer, garbage, escrow reserves for exterior maintenance
and use of the community pool. All of this and more in a convenient Land O’ Lakes location
close to major highways, shopping centers and entertainment. Give us a call today for your
private showing!
Location
State FL
County Pasco
Community Stagecoach Village Prcl 08 Ph 02
Zoning MPUD
Interior
Interior Features Ceiling Fans(s), Eat-in Kitchen, Solid Surface Counters, Split Bedroom, Vaulted Ceiling(s), Walk-In Closet(s)
Heating Central
Cooling Central Air
Flooring Carpet, Vinyl
Fireplace false
Appliance Dishwasher, Dryer, Electric Water Heater, Microwave, Range, Refrigerator, Washer
Laundry Laundry Closet, Upper Level
Exterior
Exterior Feature Sidewalk, Sliding Doors, Storage
Garage Assigned
Community Features Deed Restrictions, Gated, Pool, Sidewalks
Utilities Available Electricity Connected, Public, Sewer Connected, Water Connected
Amenities Available Pool
Waterfront false
View Y/N 1
View Water
Roof Type Shingle
Porch Covered, Front Porch, Rear Porch, Screened
Garage false
Private Pool No
Building
Lot Description In County, Paved
Story 2
Entry Level Two
Foundation Slab
Lot Size Range 0 to less than 1/4
Sewer Public Sewer
Water Public
Structure Type Block,Stucco,Wood Frame
New Construction false
Construction Status Financing,Inspections
Schools
Elementary Schools Denham Oaks Elementary-Po
Middle Schools Cypress Creek Middle School
High Schools Cypress Creek Relief High
Others
Pets Allowed Yes
HOA Fee Include Pool,Escrow Reserves Fund,Maintenance Structure,Maintenance Grounds,Sewer,Trash,Water
Senior Community No
Ownership Fee Simple
Monthly Total Fees $240
Acceptable Financing Cash, Conventional, FHA, VA Loan
Membership Fee Required Required
Listing Terms Cash, Conventional, FHA, VA Loan
Num of Pet 2
Special Listing Condition None
Read Less Info
Want to know what your home might be worth? Contact us for a FREE valuation!

Our team is ready to help you sell your home for the highest possible price ASAP

© 2024 My Florida Regional MLS DBA Stellar MLS. All Rights Reserved.
Bought with 54 REALTY LLC
GET MORE INFORMATION

Partner | Lic# 3002295







