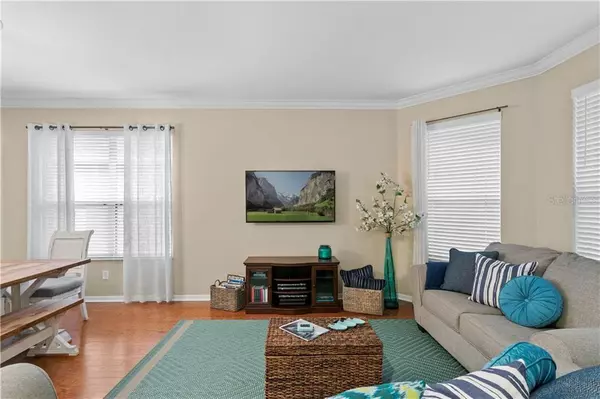$412,500
$410,000
0.6%For more information regarding the value of a property, please contact us for a free consultation.
3 Beds
2 Baths
1,921 SqFt
SOLD DATE : 02/16/2021
Key Details
Sold Price $412,500
Property Type Single Family Home
Sub Type Single Family Residence
Listing Status Sold
Purchase Type For Sale
Square Footage 1,921 sqft
Price per Sqft $214
Subdivision Reflections Ph 1
MLS Listing ID T3284707
Sold Date 02/16/21
Bedrooms 3
Full Baths 2
HOA Fees $6/ann
HOA Y/N Yes
Year Built 2003
Annual Tax Amount $4,146
Lot Size 6,098 Sqft
Acres 0.14
Lot Dimensions 52.18x113
Property Description
A beautiful 3 bedroom 2 bathroom home with a gorgeous backyard in a quintessential Lutz community! This contemporary Craftsman home is settled back on a quiet tree lined cul-de-sac in the sought-after Reflections community. When you arrive you’ll no doubt be drawn onto the home’s front sitting porch with its huge bay window as a backdrop. As you enter you’ll be greeted by the formal living and dining room with crown molding that compliments the home’s high ceilings. Step through the dining room archway to find the home open-up to its spacious great room with sweeping views of the pool and lakefront. The heart of this home is no doubt its beautiful open and newly renovated kitchen complete with stainless steel appliances and granite countertops. Conveniently located just off the kitchen is the indoor laundry room with easy access to the garage. Look out from the kitchen island over the family room that is spacious yet welcoming. All three of the home’s bedrooms are bright and sunny, but none more so than the amazing master bedroom. Beautiful ceiling detail, updated flooring, two walk-in closets, pool access, and an en-suite bathroom make this master a true sanctuary. The recently updated master bath includes double sinks and a garden tub with separate stand-up shower. The true highlight of this home though, is its incredible backyard. A screened pool and patio gives you the perfect place to enjoy a beautiful sunrise or host an outdoor dinner. Just beyond the pool is the gorgeous private lakefront and firepit. This home offers you indoor/outdoor living in a beautiful community with an ideal location in the coveted Steinbrenner High School district. This is not one to be missed!
Location
State FL
County Hillsborough
Community Reflections Ph 1
Zoning PD
Rooms
Other Rooms Formal Dining Room Separate, Formal Living Room Separate, Great Room, Inside Utility
Interior
Interior Features Ceiling Fans(s), Crown Molding, Eat-in Kitchen, High Ceilings, Kitchen/Family Room Combo, Living Room/Dining Room Combo, Open Floorplan, Stone Counters, Tray Ceiling(s), Walk-In Closet(s)
Heating Central, Natural Gas
Cooling Central Air
Flooring Tile, Wood
Fireplace false
Appliance Convection Oven, Dishwasher, Freezer, Gas Water Heater, Microwave, Refrigerator
Laundry Inside, Laundry Room
Exterior
Exterior Feature Fence, Irrigation System, Sidewalk, Sliding Doors
Garage Driveway, Ground Level
Garage Spaces 2.0
Fence Vinyl
Pool In Ground, Screen Enclosure, Tile
Community Features Deed Restrictions, Playground, Pool, Sidewalks, Special Community Restrictions, Waterfront
Utilities Available BB/HS Internet Available, Cable Available, Electricity Available, Electricity Connected, Natural Gas Available, Natural Gas Connected, Phone Available, Public, Sewer Available, Sewer Connected, Street Lights, Water Available, Water Connected
Waterfront true
Waterfront Description Lake
View Y/N 1
View Pool, Water
Roof Type Shingle
Porch Covered, Patio, Screened
Attached Garage true
Garage true
Private Pool Yes
Building
Lot Description Cul-De-Sac, Sidewalk, Paved
Story 1
Entry Level One
Foundation Slab
Lot Size Range 0 to less than 1/4
Sewer Public Sewer
Water Public
Architectural Style Contemporary
Structure Type Block,Stucco
New Construction false
Schools
Elementary Schools Schwarzkopf-Hb
Middle Schools Martinez-Hb
High Schools Steinbrenner High School
Others
Pets Allowed Number Limit, Yes
Senior Community No
Ownership Fee Simple
Monthly Total Fees $6
Acceptable Financing Cash, Conventional, FHA, VA Loan
Membership Fee Required Required
Listing Terms Cash, Conventional, FHA, VA Loan
Num of Pet 3
Special Listing Condition None
Read Less Info
Want to know what your home might be worth? Contact us for a FREE valuation!

Our team is ready to help you sell your home for the highest possible price ASAP

© 2024 My Florida Regional MLS DBA Stellar MLS. All Rights Reserved.
Bought with FUTURE HOME REALTY INC
GET MORE INFORMATION

Partner | Lic# 3002295







