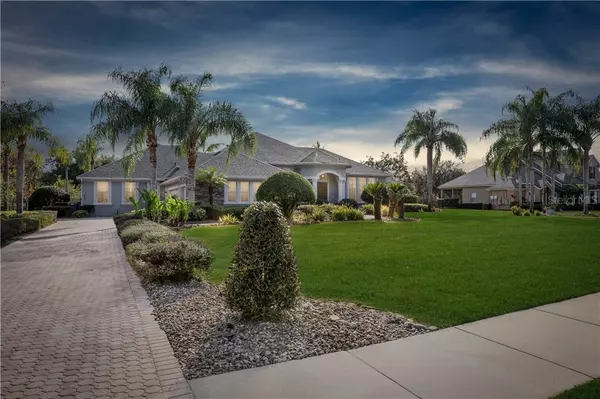$715,000
$715,000
For more information regarding the value of a property, please contact us for a free consultation.
5 Beds
4 Baths
3,347 SqFt
SOLD DATE : 03/12/2021
Key Details
Sold Price $715,000
Property Type Single Family Home
Sub Type Single Family Residence
Listing Status Sold
Purchase Type For Sale
Square Footage 3,347 sqft
Price per Sqft $213
Subdivision Estates On Lake Mills Ph 2
MLS Listing ID O5917854
Sold Date 03/12/21
Bedrooms 5
Full Baths 3
Half Baths 1
HOA Fees $133/qua
HOA Y/N Yes
Year Built 2004
Annual Tax Amount $5,604
Lot Size 1.240 Acres
Acres 1.24
Lot Dimensions 160x338
Property Description
Beautiful 5 bedroom/3.5 bath CUSTOM-HOME is situated on over an acre in the exclusive gated community of the ESTATES ON LAKE MILLS. Very open floor plan allows the family to interact with ease. GORGEOUS KITCHEN boasts 42” cabinets, incredible GRANITE COUNTERTOPS and opens into the large livingroom with GAS FIREPLACE. Great for entertaining! Attention to detail permeates throughout the home. Millwork and trey ceilings afford a great touch of elegance. The Living Room offers a fabulous view of the POOL/SPA and lanai. TILE throughout the living areas means you won't be replacing carpet anytime soon. Side-entry, oversized THREE CAR GARAGE allows plenty of room for storage. You will enjoy the peace of mind of knowing there is a NEW ROOF (2018), 12KW Briggs & Stratton home generator, wired in for convenience & transferable AC WARRANTY. Located near Top-rated Seminole County Schools and within close-proximity to Oviedo on the Park, UCF, Research Park, and a short drive from the beaches and DISNEY, this home should not be missed!
Location
State FL
County Seminole
Community Estates On Lake Mills Ph 2
Zoning RES
Rooms
Other Rooms Den/Library/Office
Interior
Interior Features Built-in Features, Ceiling Fans(s), Central Vaccum, Crown Molding, Eat-in Kitchen, High Ceilings, Kitchen/Family Room Combo, Living Room/Dining Room Combo, Open Floorplan, Split Bedroom, Tray Ceiling(s), Walk-In Closet(s)
Heating Central
Cooling Central Air
Flooring Ceramic Tile
Fireplaces Type Gas, Family Room
Fireplace true
Appliance Built-In Oven, Convection Oven, Cooktop, Dishwasher, Disposal, Microwave, Range Hood, Refrigerator, Water Filtration System, Water Softener
Laundry Inside, Laundry Room
Exterior
Exterior Feature Dog Run, Fence, Lighting, Rain Gutters, Sliding Doors
Garage Driveway, Garage Door Opener, Garage Faces Side
Garage Spaces 3.0
Fence Other
Pool Child Safety Fence, Heated, In Ground, Lighting, Screen Enclosure
Community Features Gated, Playground, Tennis Courts
Utilities Available BB/HS Internet Available, Cable Available, Street Lights
Waterfront false
Roof Type Shingle
Porch Covered, Patio, Screened
Attached Garage true
Garage true
Private Pool Yes
Building
Lot Description City Limits, In County, Oversized Lot, Sidewalk, Paved
Story 1
Entry Level One
Foundation Slab
Lot Size Range 1 to less than 2
Sewer Septic Tank
Water Well
Structure Type Stucco
New Construction false
Schools
Elementary Schools Walker Elementary
Middle Schools Chiles Middle
High Schools Hagerty High
Others
Pets Allowed Yes
Senior Community No
Ownership Fee Simple
Monthly Total Fees $133
Acceptable Financing Cash, Conventional, FHA, VA Loan
Membership Fee Required Required
Listing Terms Cash, Conventional, FHA, VA Loan
Special Listing Condition None
Read Less Info
Want to know what your home might be worth? Contact us for a FREE valuation!

Our team is ready to help you sell your home for the highest possible price ASAP

© 2024 My Florida Regional MLS DBA Stellar MLS. All Rights Reserved.
Bought with KELLER WILLIAMS ADVANTAGE REALTY
GET MORE INFORMATION

Partner | Lic# 3002295







