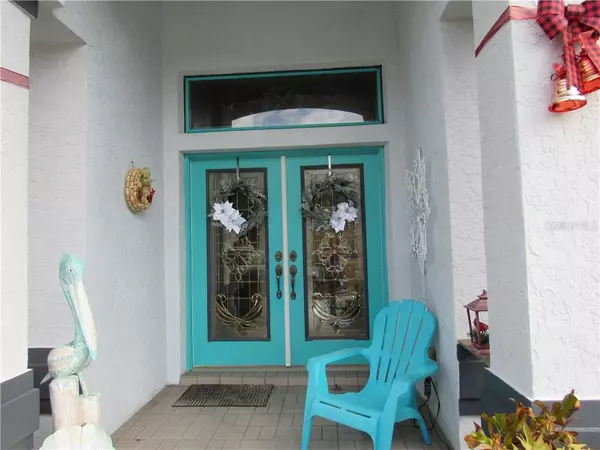$360,000
$364,000
1.1%For more information regarding the value of a property, please contact us for a free consultation.
3 Beds
3 Baths
2,793 SqFt
SOLD DATE : 04/09/2021
Key Details
Sold Price $360,000
Property Type Single Family Home
Sub Type Single Family Residence
Listing Status Sold
Purchase Type For Sale
Square Footage 2,793 sqft
Price per Sqft $128
Subdivision Rainbow Springs Grand Park
MLS Listing ID OM613350
Sold Date 04/09/21
Bedrooms 3
Full Baths 3
Construction Status Financing
HOA Fees $42/ann
HOA Y/N Yes
Year Built 2006
Annual Tax Amount $3,691
Lot Size 0.370 Acres
Acres 0.37
Lot Dimensions 101x160
Property Description
Motivated Seller!!!!Walk in to an amazing vista - gleaming hardwoods that reach right through the formal living room and through french doors into the screen enclosed lanai with your private, heated pool and beautifully landscaped back yard. Extra care has been taken to make this home move-in ready. This past year of trials has allowed the current owners to freshly paint and update the whole house. New vinyl laminate in the family room which also leads to the lanai through french doors, and with access to the 3rd bathroom give the home an excellent flow. Crown molding is just the icing on the cake to make this home stand out! The recently landscaped yard with fire pit and large palms make the perfect spot to enjoy our lovely Florida evenings. Add the new butterfly garden and you have heaven on earth in your own back yard! The property sits on the far end of the loop with a vacant lot next door and the state park beyond that so privacy is what you get with this whole package. The pool heater and pump are recently installed and updated, the lanai screening was recently replaced, the irrigation system was inspected and repaired which utilize a newer well for irrigation to keep your utility costs down. A remote controlled garage screen door allows you to work with the light and breeze without anyone knowing you are in there.
The Property Owners Association fee of $230 per year gives you access to the community center with game rooms, tennis courts, pickle ball courts, shuffle board, horseshoes, community pool, pavilions and a disc golf course. You also have membership access to the private River Park with a swim area, canoe/kayak launch and pavilions that have a beautiful view of the Rainbow River where you can watch paddle boarders, tubers and river otters! In addition, there is a walking trail in the community where you can take your dogs or just enjoy the solitude with trail/tree/plant markers that is maintained by our volunteer group. The 24/7 security company monitors the community and is helpful in enforcing our deed restrictions. The Home Owners Association fee of $285 covers maintenance of the community entry and roads for the community which are private to limit access of solicitors. The Villages of Rainbow Springs, which includes Grand Park where this home is located, is close to town and has easy access to Ocala for those amenities that our quaint small town doesn't offer.
This home has everything to offer and will allow the new owner the ability to enjoy all of the amenities available to them for such a low annual fee. Come check it out today! All reasonable offers will be considered.
Location
State FL
County Marion
Community Rainbow Springs Grand Park
Zoning PUD
Rooms
Other Rooms Family Room, Formal Dining Room Separate, Formal Living Room Separate, Inside Utility
Interior
Interior Features Crown Molding, Eat-in Kitchen, High Ceilings, Kitchen/Family Room Combo, Stone Counters, Walk-In Closet(s)
Heating Central, Electric, Heat Pump
Cooling Central Air
Flooring Carpet, Tile, Vinyl, Wood
Fireplace false
Appliance Dishwasher, Dryer, Electric Water Heater, Microwave, Range, Refrigerator, Washer, Water Softener
Laundry Inside, Laundry Closet
Exterior
Exterior Feature French Doors, Irrigation System
Parking Features Garage Door Opener, Garage Faces Side, Off Street
Garage Spaces 2.0
Pool Child Safety Fence, Gunite, Heated, In Ground, Lighting, Outside Bath Access, Screen Enclosure, Solar Cover, Tile
Community Features Association Recreation - Lease, Deed Restrictions, Fitness Center, Pool, Tennis Courts, Water Access, Waterfront
Utilities Available Electricity Connected, Fire Hydrant, Sewer Connected, Sprinkler Well, Underground Utilities, Water Connected
Amenities Available Basketball Court, Clubhouse, Fitness Center, Maintenance, Pickleball Court(s), Pool, Recreation Facilities, Security, Shuffleboard Court, Tennis Court(s), Trail(s), Vehicle Restrictions
Water Access 1
Water Access Desc River
Roof Type Shingle
Porch Enclosed, Screened
Attached Garage true
Garage true
Private Pool Yes
Building
Lot Description Private
Story 1
Entry Level One
Foundation Slab
Lot Size Range 1/4 to less than 1/2
Sewer Public Sewer
Water Public
Architectural Style Florida
Structure Type Block,Stucco
New Construction false
Construction Status Financing
Schools
Elementary Schools Dunnellon Elementary School
Middle Schools Dunnellon Middle School
High Schools Dunnellon High School
Others
Pets Allowed Yes
HOA Fee Include Common Area Taxes,Pool,Maintenance Grounds,Management,Pool,Private Road,Recreational Facilities,Security
Senior Community No
Ownership Fee Simple
Monthly Total Fees $42
Acceptable Financing Cash, Conventional
Membership Fee Required Required
Listing Terms Cash, Conventional
Special Listing Condition None
Read Less Info
Want to know what your home might be worth? Contact us for a FREE valuation!

Our team is ready to help you sell your home for the highest possible price ASAP

© 2024 My Florida Regional MLS DBA Stellar MLS. All Rights Reserved.
Bought with DESTINATION REALTY, INC.
GET MORE INFORMATION

Partner | Lic# 3002295







