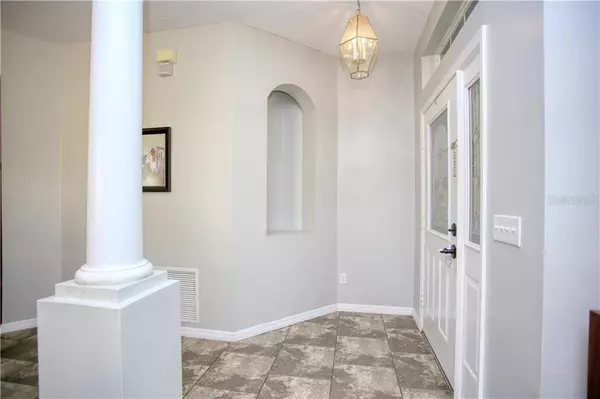$316,000
$306,000
3.3%For more information regarding the value of a property, please contact us for a free consultation.
3 Beds
3 Baths
2,192 SqFt
SOLD DATE : 05/03/2021
Key Details
Sold Price $316,000
Property Type Single Family Home
Sub Type Single Family Residence
Listing Status Sold
Purchase Type For Sale
Square Footage 2,192 sqft
Price per Sqft $144
Subdivision Rose Bay Ph 01 49 28
MLS Listing ID O5936793
Sold Date 05/03/21
Bedrooms 3
Full Baths 2
Half Baths 1
Construction Status Inspections
HOA Fees $37/ann
HOA Y/N Yes
Year Built 2002
Annual Tax Amount $3,042
Lot Size 5,662 Sqft
Acres 0.13
Property Description
Beautiful home, fantastic location! Must see this 2200 sq ft 3 bedroom, plus bonus room, spacious and move in ready home. Located in the desirable Rose Bay gated community near Maitland Blvd with easy access to SR414, I-4 and 429. Enter through the charming entryway to the large tiled formal living and dining areas. Open layout from the big kitchen to the family room allows for a great space to entertain or just relax. Kitchen appliances all new in 2019. A Master bedroom with large walk-in closet, bright and open bath and bonus room. Use for nursery, home office, gym, art room - or use your imagination here. Additional bedrooms are good sized and there is an extra 1/2 bath for guests. Enjoy the patio and the fenced in back yard oasis. Enjoy peace of mind knowing the roof was new in 2020. Come see your next home today! Multiple offers have been received. Highest and best offers due by Wednesday April 14 at 5p.m.
Location
State FL
County Orange
Community Rose Bay Ph 01 49 28
Zoning R-2
Rooms
Other Rooms Bonus Room, Family Room, Inside Utility
Interior
Interior Features Ceiling Fans(s), Eat-in Kitchen, Kitchen/Family Room Combo, Living Room/Dining Room Combo, Walk-In Closet(s)
Heating Central
Cooling Central Air
Flooring Ceramic Tile
Furnishings Unfurnished
Fireplace false
Appliance Dishwasher, Dryer, Microwave, Range, Refrigerator, Washer
Laundry Inside, Laundry Room
Exterior
Exterior Feature Fence, Sidewalk, Sliding Doors
Garage Spaces 2.0
Community Features Deed Restrictions, Gated, Playground
Utilities Available BB/HS Internet Available, Cable Available, Street Lights
Amenities Available Gated, Playground
Waterfront false
Roof Type Shingle
Porch Covered, Patio, Porch, Rear Porch
Attached Garage true
Garage true
Private Pool No
Building
Lot Description Sidewalk, Street Dead-End, Paved
Entry Level One
Foundation Slab
Lot Size Range 0 to less than 1/4
Sewer Public Sewer
Water Public
Architectural Style Contemporary
Structure Type Block,Stucco
New Construction false
Construction Status Inspections
Schools
Elementary Schools Lockhart Elem
Middle Schools Lockhart Middle
High Schools Wekiva High
Others
Pets Allowed Yes
Senior Community No
Ownership Fee Simple
Monthly Total Fees $37
Acceptable Financing Cash, Conventional, FHA, VA Loan
Membership Fee Required Required
Listing Terms Cash, Conventional, FHA, VA Loan
Special Listing Condition None
Read Less Info
Want to know what your home might be worth? Contact us for a FREE valuation!

Our team is ready to help you sell your home for the highest possible price ASAP

© 2024 My Florida Regional MLS DBA Stellar MLS. All Rights Reserved.
Bought with COMPASS FLORIDA LLC
GET MORE INFORMATION

Partner | Lic# 3002295







