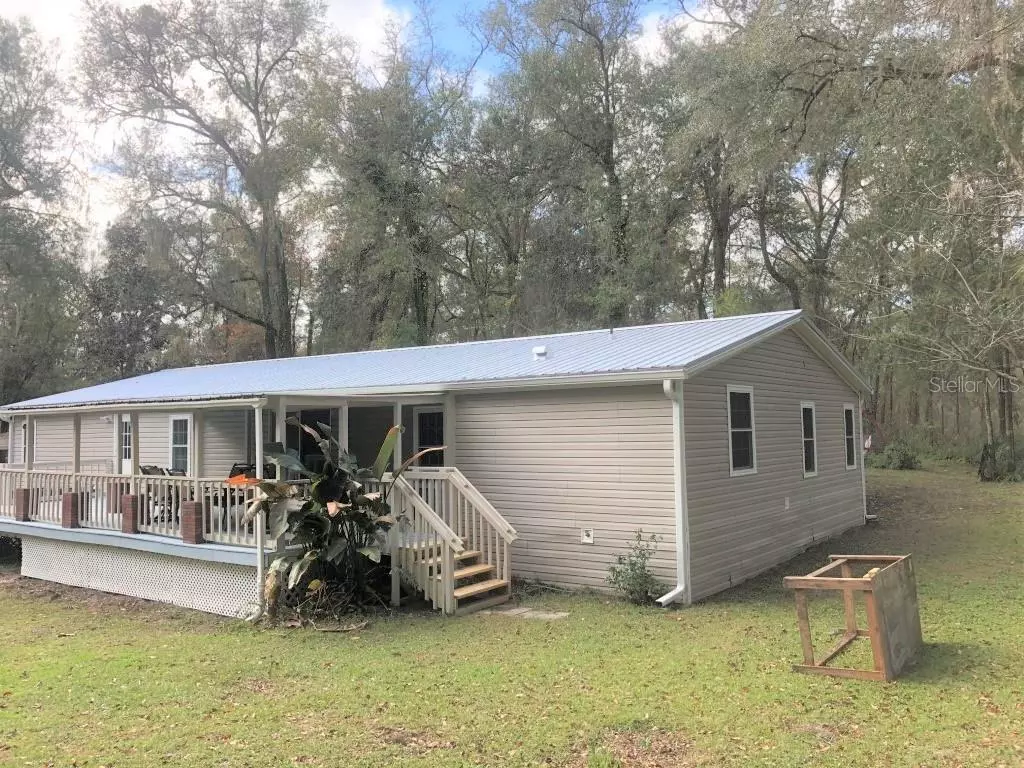$210,000
$199,900
5.1%For more information regarding the value of a property, please contact us for a free consultation.
3 Beds
2 Baths
1,980 SqFt
SOLD DATE : 05/21/2021
Key Details
Sold Price $210,000
Property Type Other Types
Sub Type Manufactured Home
Listing Status Sold
Purchase Type For Sale
Square Footage 1,980 sqft
Price per Sqft $106
Subdivision Westwood Acres South
MLS Listing ID G5036920
Sold Date 05/21/21
Bedrooms 3
Full Baths 2
Construction Status Inspections
HOA Y/N No
Year Built 2005
Annual Tax Amount $2,039
Lot Size 1.690 Acres
Acres 1.69
Lot Dimensions 160x460
Property Description
Country living, move in ready, with the option of being furnished. This beautiful home's ideal location allows for a short trip into town, yet is situated on a peaceful 1.69 acres of wooded bliss to keep that social distance that seems necessary these days. A brand new Metal Roof and new windows throughout keeps your next home secure from the outside elements, and allows you to relax and enjoy your spacious split plan 3 bed 2 bath vaulted ceiling home. The Front porch overlooks your own small fountain and runs the length of the home. Or if you prefer to spend your time in the covered rear porch deck with access to your home through the the large sliding glass door. The Large Great room with a wood burning fireplace gives you ample space to enjoy the family. The large storage shed comes with the home, along with the option to purchase or include the furnishing in the purchase. Call now to secure your in person visit or to view the home remotely.
Location
State FL
County Marion
Community Westwood Acres South
Zoning A1
Rooms
Other Rooms Great Room
Interior
Interior Features Crown Molding, Eat-in Kitchen, High Ceilings, Open Floorplan, Split Bedroom, Vaulted Ceiling(s), Window Treatments
Heating Central, Electric, Heat Pump
Cooling Central Air
Flooring Carpet, Laminate
Fireplaces Type Family Room, Wood Burning
Furnishings Negotiable
Fireplace true
Appliance Built-In Oven, Cooktop, Dishwasher, Microwave, Range, Range Hood, Refrigerator
Laundry Inside, Laundry Room
Exterior
Exterior Feature Fence, Rain Gutters, Sliding Doors, Storage
Garage Covered
Fence Chain Link, Wood
Utilities Available BB/HS Internet Available, Cable Connected, Electricity Connected, Water Connected
View Trees/Woods
Roof Type Metal
Porch Covered, Deck, Front Porch, Rear Porch
Garage false
Private Pool No
Building
Story 1
Entry Level One
Foundation Stilt/On Piling
Lot Size Range 1 to less than 2
Sewer Septic Tank
Water Well
Structure Type Vinyl Siding
New Construction false
Construction Status Inspections
Others
Senior Community No
Ownership Fee Simple
Acceptable Financing Cash, Conventional, FHA, USDA Loan, VA Loan
Listing Terms Cash, Conventional, FHA, USDA Loan, VA Loan
Special Listing Condition None
Read Less Info
Want to know what your home might be worth? Contact us for a FREE valuation!

Our team is ready to help you sell your home for the highest possible price ASAP

© 2024 My Florida Regional MLS DBA Stellar MLS. All Rights Reserved.
Bought with EXP REALTY LLC
GET MORE INFORMATION

Partner | Lic# 3002295







