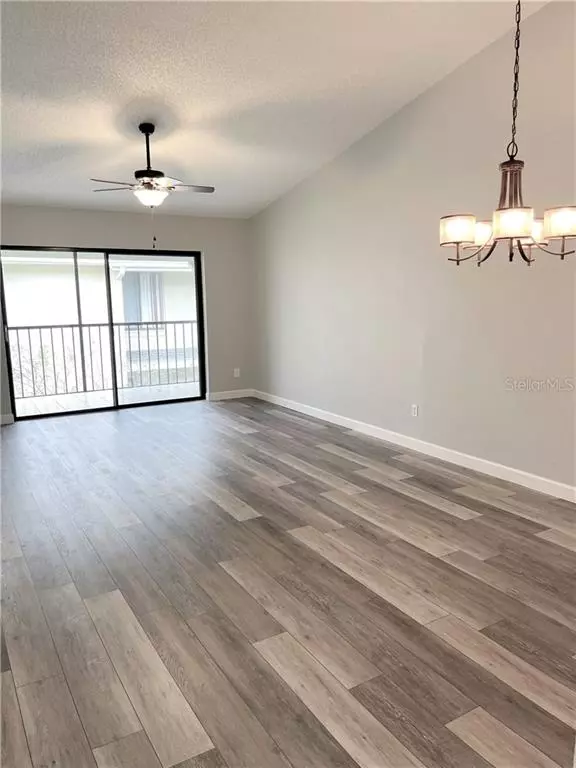$149,000
$149,000
For more information regarding the value of a property, please contact us for a free consultation.
2 Beds
2 Baths
980 SqFt
SOLD DATE : 05/25/2021
Key Details
Sold Price $149,000
Property Type Condo
Sub Type Condominium
Listing Status Sold
Purchase Type For Sale
Square Footage 980 sqft
Price per Sqft $152
Subdivision Pine Shadows Condo Ph 04
MLS Listing ID O5924950
Sold Date 05/25/21
Bedrooms 2
Full Baths 2
Construction Status Appraisal,Financing,Inspections
HOA Fees $299/mo
HOA Y/N Yes
Year Built 1983
Annual Tax Amount $234
Lot Size 2,613 Sqft
Acres 0.06
Property Description
Fully remodeled 2 bedroom 2 full baths 2nd floor condo with attached 1 car garage. Open floor plan features a large living and dining room with vaulted ceilings and kitchen includes brand new stainless steel appliances, quartz countertops, breakfast bar, new sink, faucet and cabinet hardware. Huge glass sliding doors open from living room to a generous in size covered and screen enclosed balcony. A split bedroom design offers privacy and each includes its own full bath. Master suite includes a walk-in closet and beautifully redesigned bath with marble tiled shower and brand new vanity with granite. Hall bath has also been redesigned with new vanity, sink, lighting and more. Living room contains additional storage closet and another 3'x6' storage closet provided in garage. Brand new vinyl wood plank flooring installed in all living areas, kitchen and baths, brand new carpeting installed in bedrooms and interior has been freshly painted. Community pool, tennis courts, basketball court and racquetball courts are all within a short walk. Conveniently located close to shopping, Universal Studios, Disney, International Drive, Valencia College, I-4, Turnpike, Millennia Mall, Downtown Orlando and the Airport. This gorgeous condo is like new and you won't want to miss seeing it!
Location
State FL
County Orange
Community Pine Shadows Condo Ph 04
Zoning R-3A
Interior
Interior Features Ceiling Fans(s), High Ceilings, Living Room/Dining Room Combo, Open Floorplan, Solid Surface Counters, Solid Wood Cabinets, Split Bedroom, Stone Counters, Vaulted Ceiling(s), Walk-In Closet(s)
Heating Central, Electric
Cooling Central Air
Flooring Carpet, Ceramic Tile, Vinyl
Fireplace false
Appliance Dishwasher, Electric Water Heater, Microwave, Range, Refrigerator
Laundry In Kitchen
Exterior
Exterior Feature Balcony, Lighting, Sliding Doors
Garage Garage Faces Side, Ground Level, Guest
Garage Spaces 1.0
Community Features Pool, Tennis Courts
Utilities Available BB/HS Internet Available, Cable Available, Electricity Available, Phone Available, Street Lights, Water Available
Waterfront false
Roof Type Shingle
Attached Garage true
Garage true
Private Pool No
Building
Story 1
Entry Level One
Foundation Slab
Sewer Public Sewer
Water Public
Structure Type Block,Stucco
New Construction false
Construction Status Appraisal,Financing,Inspections
Schools
Elementary Schools Millennia Elementary
Middle Schools Southwest Middle
High Schools Dr. Phillips High
Others
Pets Allowed Yes
HOA Fee Include Maintenance Structure,Maintenance Grounds,Pool,Recreational Facilities,Sewer,Trash,Water
Senior Community No
Ownership Fee Simple
Monthly Total Fees $299
Acceptable Financing Cash, Conventional, VA Loan
Membership Fee Required Required
Listing Terms Cash, Conventional, VA Loan
Special Listing Condition None
Read Less Info
Want to know what your home might be worth? Contact us for a FREE valuation!

Our team is ready to help you sell your home for the highest possible price ASAP

© 2024 My Florida Regional MLS DBA Stellar MLS. All Rights Reserved.
Bought with GECKO REALTY, INC
GET MORE INFORMATION

Partner | Lic# 3002295







