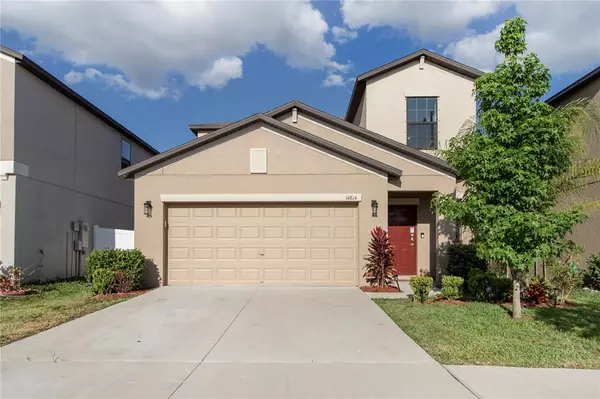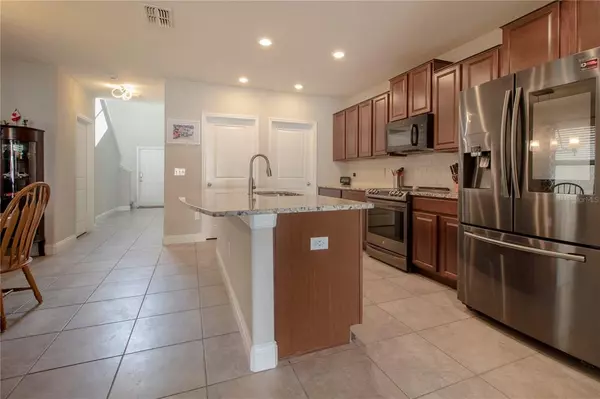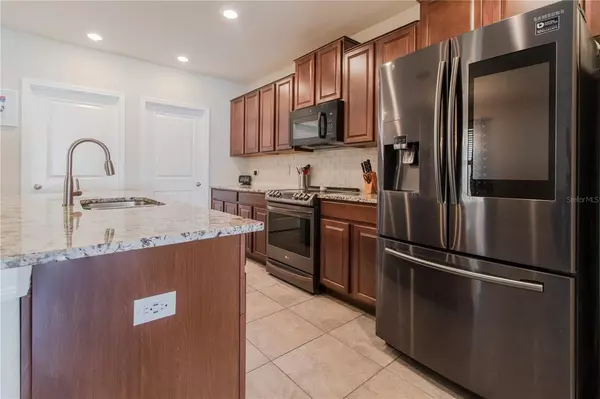$310,000
$299,900
3.4%For more information regarding the value of a property, please contact us for a free consultation.
5 Beds
3 Baths
2,415 SqFt
SOLD DATE : 06/30/2021
Key Details
Sold Price $310,000
Property Type Single Family Home
Sub Type Single Family Residence
Listing Status Sold
Purchase Type For Sale
Square Footage 2,415 sqft
Price per Sqft $128
Subdivision Ayersworth Glen Ph 3C
MLS Listing ID U8124180
Sold Date 06/30/21
Bedrooms 5
Full Baths 2
Half Baths 1
Construction Status Appraisal,Financing,Inspections
HOA Fees $8/ann
HOA Y/N Yes
Year Built 2018
Annual Tax Amount $4,957
Lot Size 4,356 Sqft
Acres 0.1
Lot Dimensions 40x110
Property Description
This spacious 5 bedroom, 2 1/2 bath in sought-after AYERSWORTH GLEN is open concept with high ceilings, large rooms, and a loft/sitting/play area on the second floor. The privacy fence has been completed and the backyard is fully enclosed so you can enjoy the paved patio for barbecues and outdoor family time. Owner has installed forced-air AC in the garage for added comfort and use of additional space. The Kitchen is a foodie's dream with granite countertops, a large granite center island, and walk-in pantry. The AYERSWORTH community offers a resort-style pool, fitness center, basketball court, tot lot, conference room, and more. Easy access to I-75 and close to the Bay area beaches, Big Bend manatee viewing station, the Premium Outlet Mall, and many more entertainment, restaurants, and shopping centers. Come make this great house your home.
Location
State FL
County Hillsborough
Community Ayersworth Glen Ph 3C
Zoning PD
Interior
Interior Features Ceiling Fans(s), Crown Molding, Eat-in Kitchen, High Ceilings, Kitchen/Family Room Combo, Master Bedroom Main Floor, Open Floorplan, Solid Wood Cabinets, Stone Counters, Walk-In Closet(s)
Heating Central, Electric, Heat Pump
Cooling Central Air
Flooring Carpet, Ceramic Tile
Fireplace false
Appliance Cooktop, Dishwasher, Disposal, Dryer, Electric Water Heater, Exhaust Fan, Microwave, Refrigerator, Washer
Exterior
Exterior Feature Fence, Hurricane Shutters, Irrigation System, Sidewalk, Sliding Doors
Garage Spaces 2.0
Fence Vinyl
Community Features Deed Restrictions, Fitness Center, Park, Playground, Pool, Sidewalks
Utilities Available Cable Connected, Electricity Connected, Sewer Connected, Water Connected
Roof Type Shingle
Attached Garage true
Garage true
Private Pool No
Building
Story 2
Entry Level Two
Foundation Slab
Lot Size Range 0 to less than 1/4
Sewer Public Sewer
Water Public
Structure Type Block,Stucco
New Construction false
Construction Status Appraisal,Financing,Inspections
Schools
Middle Schools Shields-Hb
High Schools Sumner High School
Others
Pets Allowed Yes
HOA Fee Include Pool,Pool,Recreational Facilities
Senior Community No
Ownership Fee Simple
Monthly Total Fees $8
Acceptable Financing Cash, Conventional, FHA, VA Loan
Membership Fee Required Required
Listing Terms Cash, Conventional, FHA, VA Loan
Special Listing Condition None
Read Less Info
Want to know what your home might be worth? Contact us for a FREE valuation!

Our team is ready to help you sell your home for the highest possible price ASAP

© 2024 My Florida Regional MLS DBA Stellar MLS. All Rights Reserved.
Bought with CENTURY 21 EXECUTIVE TEAM
GET MORE INFORMATION

Partner | Lic# 3002295







