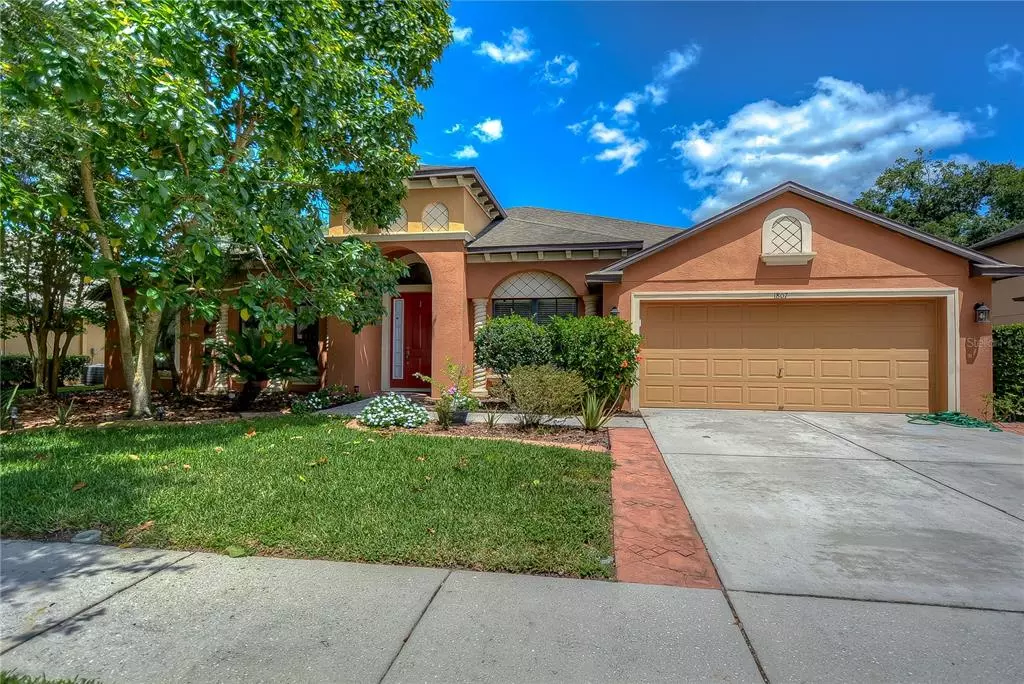$394,900
$399,900
1.3%For more information regarding the value of a property, please contact us for a free consultation.
4 Beds
3 Baths
2,633 SqFt
SOLD DATE : 07/16/2021
Key Details
Sold Price $394,900
Property Type Single Family Home
Sub Type Single Family Residence
Listing Status Sold
Purchase Type For Sale
Square Footage 2,633 sqft
Price per Sqft $149
Subdivision Abbey Trace
MLS Listing ID T3306957
Sold Date 07/16/21
Bedrooms 4
Full Baths 3
Construction Status Appraisal,Financing,Inspections
HOA Fees $100/qua
HOA Y/N Yes
Year Built 2007
Annual Tax Amount $2,695
Lot Size 7,405 Sqft
Acres 0.17
Lot Dimensions 70.32x108
Property Description
FABULOUS move-in ready home located on an oversized lot! Tucked back in the charming GATED neighborhood of Abbey Trace sits this well-maintained updated home! Positioned perfectly near the interstate makes the commute to Tampa and Orlando a breeze! Lush inviting curb appeal welcomes you into the spacious foyer open to the dining room with rich hardwood floors and volume ceilings! The home was painted inside and out in 2018 with charming neutral paint, ready to welcome all of your décor along with the high ceilings and rounded corner drywall! Formal dining and living room space are a dream for those who love to entertain! This exquisite kitchen is massive featuring stainless steel appliances, range hood that is vented outside, granite counters, walk-in pantry, cherry wood cabinets with crown, charming backsplash, breakfast bar, and with endless counter space you will not run out of room! The Master bedroom is a retreat with beautiful flooring and access to the lanai, as well as a great en-suite with dual sinks, separate shower and bath, along with a large walk-in closet! Three more incredibly well-sized bedrooms ideal for guests and children! At the front of the home behind a set of double doors is a spacious home office, so you can have a designated work area! Inside utility conveniently off the garage with cabinets! EXPANSIVE yard with a screened-in lanai! You will enjoy relaxing in your screened lanai overlooking the kids' play in your large backyard! TONS of storage space in the oversized two-car garage! Why wait? See this beauty now!
Location
State FL
County Hillsborough
Community Abbey Trace
Zoning PD
Rooms
Other Rooms Den/Library/Office, Formal Dining Room Separate, Great Room, Inside Utility
Interior
Interior Features Ceiling Fans(s), Eat-in Kitchen, Open Floorplan, Solid Wood Cabinets, Walk-In Closet(s)
Heating Central
Cooling Central Air
Flooring Ceramic Tile, Wood
Fireplace false
Appliance Built-In Oven, Cooktop, Dishwasher, Disposal
Laundry Inside, Laundry Room
Exterior
Exterior Feature Irrigation System, Sidewalk, Sliding Doors
Garage Driveway, Garage Door Opener
Garage Spaces 2.0
Community Features Gated, Sidewalks
Utilities Available Public
Amenities Available Gated
Waterfront false
Roof Type Shingle
Porch Patio, Screened
Attached Garage true
Garage true
Private Pool No
Building
Lot Description In County, Oversized Lot, Sidewalk, Paved
Story 1
Entry Level One
Foundation Slab
Lot Size Range 0 to less than 1/4
Sewer Public Sewer
Water Public
Architectural Style Contemporary
Structure Type Stucco
New Construction false
Construction Status Appraisal,Financing,Inspections
Schools
Elementary Schools Valrico-Hb
Middle Schools Mann-Hb
High Schools Brandon-Hb
Others
Pets Allowed Yes
Senior Community No
Ownership Fee Simple
Monthly Total Fees $100
Membership Fee Required Required
Special Listing Condition None
Read Less Info
Want to know what your home might be worth? Contact us for a FREE valuation!

Our team is ready to help you sell your home for the highest possible price ASAP

© 2024 My Florida Regional MLS DBA Stellar MLS. All Rights Reserved.
Bought with RE/MAX REALTY UNLIMITED
GET MORE INFORMATION

Partner | Lic# 3002295


