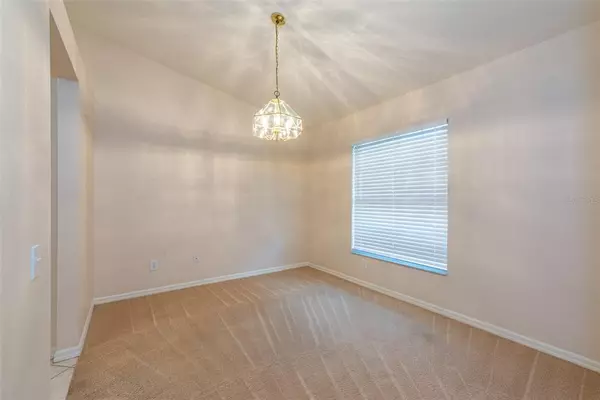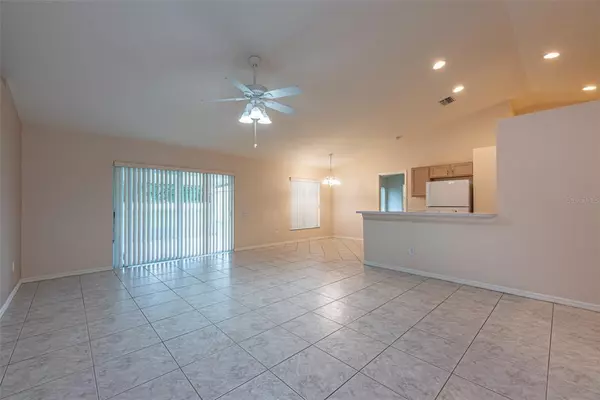$365,000
$350,000
4.3%For more information regarding the value of a property, please contact us for a free consultation.
3 Beds
2 Baths
1,685 SqFt
SOLD DATE : 08/30/2021
Key Details
Sold Price $365,000
Property Type Single Family Home
Sub Type Single Family Residence
Listing Status Sold
Purchase Type For Sale
Square Footage 1,685 sqft
Price per Sqft $216
Subdivision Barrington
MLS Listing ID T3322076
Sold Date 08/30/21
Bedrooms 3
Full Baths 2
Construction Status Appraisal,Financing,Inspections
HOA Fees $71/qua
HOA Y/N Yes
Year Built 2002
Annual Tax Amount $1,874
Lot Size 1.000 Acres
Acres 1.0
Lot Dimensions 182x239
Property Description
As you ease down the quiet tree-lined street, you are welcomed by beautiful landscaping and a sense of openness before turning down the lengthy driveway and stopping before this gorgeous white-picket-fence-esq home. Grand pillars line the walkway to the front door where you may be tempted to sit a while on the quaint front porch and enjoy the peaceful feeling that envelops you. The entryway places you between the formal dining and living areas, where entertaining is a breeze with a passthrough directly into the kitchen. The flowing natural light beckons you further into the home and you find yourself in the airy living room, with a glorious view of the sweeping vinyl encompassed backyard. The generous living space resides just off the eat-in, step-saver kitchen which is sizable enough to accommodate plenty of storage, a pantry, and a laundry closet! The gleam flowing in from the windows shines brilliantly into the master suite illuminating the space with a soft, welcoming glow. With additional sleeping quarters and a bathroom on the opposite side of the house, privacy is of no concern. As you drift back through the home, you’ll be struck by the architectural shelving throughout the main living areas, the perfect place for greenery and other decor. This home has so much to offer, and all the space you could wish for in a serene neighborhood mere minutes from I-4.
Location
State FL
County Hillsborough
Community Barrington
Zoning ASC-1
Interior
Interior Features Ceiling Fans(s), Eat-in Kitchen, Kitchen/Family Room Combo, Open Floorplan, Split Bedroom, Vaulted Ceiling(s), Walk-In Closet(s)
Heating Central, Electric
Cooling Central Air
Flooring Carpet, Tile
Fireplace false
Appliance Dishwasher, Disposal, Dryer, Electric Water Heater, Microwave, Range, Refrigerator, Washer
Laundry Inside, In Kitchen, Laundry Closet
Exterior
Exterior Feature Fence, Rain Gutters, Sliding Doors
Garage Spaces 2.0
Fence Vinyl
Community Features Deed Restrictions
Utilities Available Electricity Connected, Street Lights
Waterfront false
Roof Type Shingle
Porch Covered, Rear Porch, Screened
Attached Garage true
Garage true
Private Pool No
Building
Lot Description In County, Oversized Lot
Story 1
Entry Level One
Foundation Slab
Lot Size Range 1 to less than 2
Sewer Septic Tank
Water Private
Structure Type Block,Stucco
New Construction false
Construction Status Appraisal,Financing,Inspections
Schools
Elementary Schools Bailey Elementary-Hb
Middle Schools Burnett-Hb
High Schools Strawberry Crest High School
Others
Pets Allowed Yes
HOA Fee Include Water
Senior Community No
Ownership Fee Simple
Monthly Total Fees $71
Acceptable Financing Cash, Conventional, FHA, USDA Loan, VA Loan
Membership Fee Required Required
Listing Terms Cash, Conventional, FHA, USDA Loan, VA Loan
Num of Pet 2
Special Listing Condition None
Read Less Info
Want to know what your home might be worth? Contact us for a FREE valuation!

Our team is ready to help you sell your home for the highest possible price ASAP

© 2024 My Florida Regional MLS DBA Stellar MLS. All Rights Reserved.
Bought with RE/MAX REALTY UNLIMITED
GET MORE INFORMATION

Partner | Lic# 3002295







