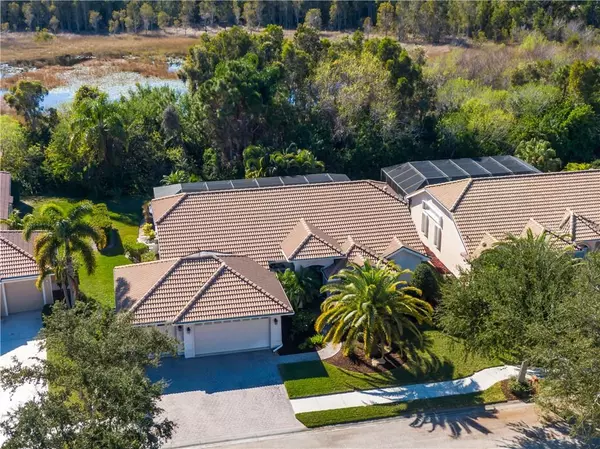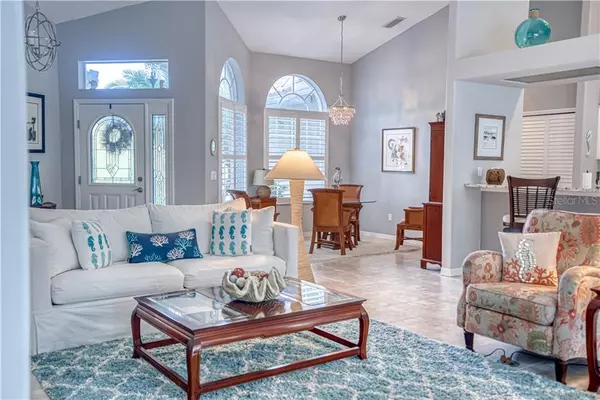$525,000
$515,000
1.9%For more information regarding the value of a property, please contact us for a free consultation.
3 Beds
2 Baths
2,422 SqFt
SOLD DATE : 03/24/2021
Key Details
Sold Price $525,000
Property Type Single Family Home
Sub Type Single Family Residence
Listing Status Sold
Purchase Type For Sale
Square Footage 2,422 sqft
Price per Sqft $216
Subdivision Venetia Ph 3
MLS Listing ID A4489442
Sold Date 03/24/21
Bedrooms 3
Full Baths 2
Construction Status Inspections
HOA Fees $156/qua
HOA Y/N Yes
Year Built 2005
Annual Tax Amount $4,918
Lot Size 10,018 Sqft
Acres 0.23
Property Description
Welcome home to this exquisitely maintained move in ready home in Venetia club! Be prepared to look no further, because once you enter this fabulous 3 bedroom, plus den, 2 bath pool home you will be saying "where do I sign?"! The curb appeal with it's tropical landscaping will beckon you up the path and right into this sunny Florida home with a a bright and airy open floor plan. Tons of space for entertaining your guests with so many elegant features, your eyes won't know where to turn first! Is it to the elegant chandeliers or the dreamy chef's kitchen with suspended ceiling? There is contiguous tile throughout the main living areas and several built ins along with plant shelves in several rooms to display your decor. Let's talk about that kitchen! Luscious solid wood white cabinets adorn this space along with granite tops, tile backsplash as well as a high end stainless steel appliance package, not to mention the 6 seater breakfast bar. The large master suite is divine, allowing a convenient entrance onto the patio for those late night dips in your gorgeous pool. A separate seating area, dual closets for storage and an en suite bath complete with dual sink vanity, soaker tub, and separate shower with an elegant block wall. The split bedroom plan offers two additional roomy bedrooms and a bath that leads out to the pool on the opposite side of the home. The ginormous laundry room offers ample storage cabinets, counters for folding and large laundry sink to make your job easier. The 3 car garage is a hard to find bonus that will offer you plenty of space for storing all your family's toys. Enter onto the pool/patio/lanai through the triple retractable sliding doors to an area that allows tons of entertaining space for you and your friends with an extended patio for lounging and/or grilling. The pool comes complete with a peaceful waterfall that offers plenty of zen. This area will quickly become the favorite family hangout space. Backed up to nothing but trees, the privacy is an added bonus! Venetia Club is an HOA community with no CDD, offering 2 swimming pools, tennis courts, clubhouse and basketball courts. This lovely home nestled on a cul-de-sac is just what the doctor ordered for your house hunting needs. At this price, it won't last long, so schedule your tour today!
Location
State FL
County Sarasota
Community Venetia Ph 3
Zoning RSF4
Rooms
Other Rooms Den/Library/Office
Interior
Interior Features Built-in Features, Ceiling Fans(s), High Ceilings, Open Floorplan, Solid Surface Counters, Split Bedroom, Tray Ceiling(s), Walk-In Closet(s)
Heating Central
Cooling Central Air
Flooring Carpet, Tile
Fireplace false
Appliance Dishwasher, Microwave, Range, Refrigerator
Laundry Inside, Laundry Room
Exterior
Exterior Feature Lighting, Rain Gutters
Garage Workshop in Garage
Garage Spaces 3.0
Pool Gunite, Heated, In Ground, Salt Water, Screen Enclosure, Solar Cover
Community Features Deed Restrictions, Fitness Center, Gated, No Truck/RV/Motorcycle Parking, Pool, Tennis Courts
Utilities Available Public
Waterfront false
View Pool, Trees/Woods
Roof Type Tile
Porch Enclosed, Screened
Attached Garage true
Garage true
Private Pool Yes
Building
Lot Description Cul-De-Sac
Entry Level One
Foundation Slab
Lot Size Range 0 to less than 1/4
Sewer Public Sewer
Water Public
Structure Type Block,Stucco
New Construction false
Construction Status Inspections
Schools
Elementary Schools Taylor Ranch Elementary
Middle Schools Venice Area Middle
High Schools Venice Senior High
Others
Pets Allowed Yes
HOA Fee Include Pool,Escrow Reserves Fund,Private Road,Recreational Facilities
Senior Community No
Pet Size Extra Large (101+ Lbs.)
Ownership Fee Simple
Monthly Total Fees $165
Acceptable Financing Cash, Conventional, FHA, VA Loan
Membership Fee Required Required
Listing Terms Cash, Conventional, FHA, VA Loan
Special Listing Condition None
Read Less Info
Want to know what your home might be worth? Contact us for a FREE valuation!

Our team is ready to help you sell your home for the highest possible price ASAP

© 2024 My Florida Regional MLS DBA Stellar MLS. All Rights Reserved.
Bought with BERKSHIRE HATHAWAY HOMESERVICES FLORIDA REALTY
GET MORE INFORMATION

Partner | Lic# 3002295







