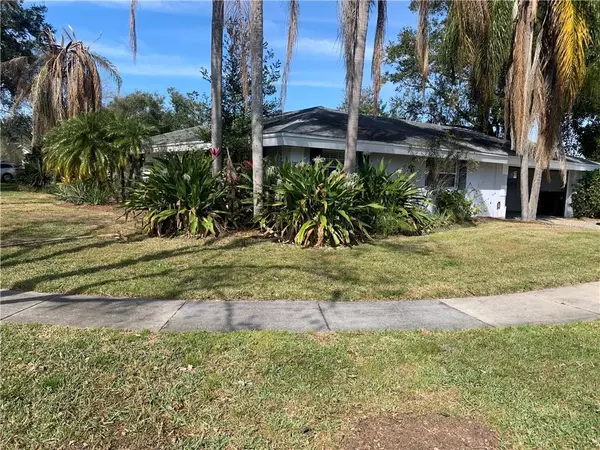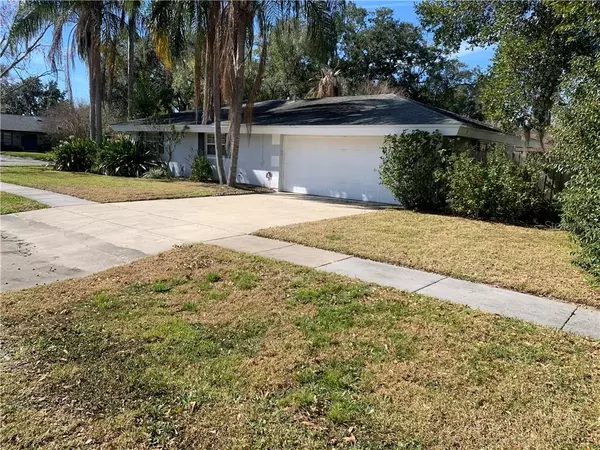$385,000
$384,900
For more information regarding the value of a property, please contact us for a free consultation.
3 Beds
2 Baths
1,793 SqFt
SOLD DATE : 03/19/2021
Key Details
Sold Price $385,000
Property Type Single Family Home
Sub Type Single Family Residence
Listing Status Sold
Purchase Type For Sale
Square Footage 1,793 sqft
Price per Sqft $214
Subdivision Pine Harbor Point
MLS Listing ID O5921811
Sold Date 03/19/21
Bedrooms 3
Full Baths 2
Construction Status No Contingency
HOA Fees $3/ann
HOA Y/N Yes
Year Built 1976
Annual Tax Amount $5,395
Lot Size 0.260 Acres
Acres 0.26
Property Description
Great opportunity to own this corner lot home with a pool in Conway. Pine Harbor Point is a small, quiet community minutes away from the Fern Creek boat ramp to Lake Conway. A double door entry opens to a foyer with a formal living room to the right and dining room to the left. The large family room features vaulted ceilings and access to the screened lanai off the back of the house. The split bedroom floorplan features a master with double vanities and shower. Two secondary bedrooms are on the opposite side of the home and share a bathroom. Kitchen features stainless steel appliances and pendant lighting over the bar area. Interior laundry room provides plenty of storage and a laundry sink. Side entry garage has ample room for two cars and a little "workshop' area. The freeform pool is accented by mature landscaping and provides a provide getaway for entertaining. Call today for a private showing before it is too late.
Location
State FL
County Orange
Community Pine Harbor Point
Zoning R-1AA
Rooms
Other Rooms Attic, Family Room, Formal Dining Room Separate, Formal Living Room Separate, Inside Utility
Interior
Interior Features Ceiling Fans(s), Crown Molding, Kitchen/Family Room Combo, Open Floorplan, Split Bedroom, Vaulted Ceiling(s), Walk-In Closet(s)
Heating Central
Cooling Central Air
Flooring Carpet, Tile
Furnishings Unfurnished
Fireplace false
Appliance Dishwasher, Microwave, Range, Refrigerator
Laundry Inside, Laundry Room
Exterior
Exterior Feature Fence, Irrigation System, Sidewalk, Sliding Doors
Garage Garage Door Opener, Garage Faces Side
Garage Spaces 2.0
Fence Wood
Pool Gunite, In Ground
Utilities Available BB/HS Internet Available, Public
Waterfront false
Roof Type Shingle
Porch Rear Porch, Screened
Attached Garage true
Garage true
Private Pool Yes
Building
Lot Description Corner Lot, Level, Oversized Lot, Sidewalk, Paved
Story 1
Entry Level One
Foundation Slab
Lot Size Range 1/4 to less than 1/2
Sewer Septic Tank
Water Public
Structure Type Block
New Construction false
Construction Status No Contingency
Others
Pets Allowed Yes
Senior Community No
Ownership Fee Simple
Monthly Total Fees $3
Acceptable Financing Cash, Conventional, FHA, VA Loan
Membership Fee Required Optional
Listing Terms Cash, Conventional, FHA, VA Loan
Special Listing Condition None
Read Less Info
Want to know what your home might be worth? Contact us for a FREE valuation!

Our team is ready to help you sell your home for the highest possible price ASAP

© 2024 My Florida Regional MLS DBA Stellar MLS. All Rights Reserved.
Bought with KELLER WILLIAMS ADVANTAGE 2 REALTY
GET MORE INFORMATION

Partner | Lic# 3002295







