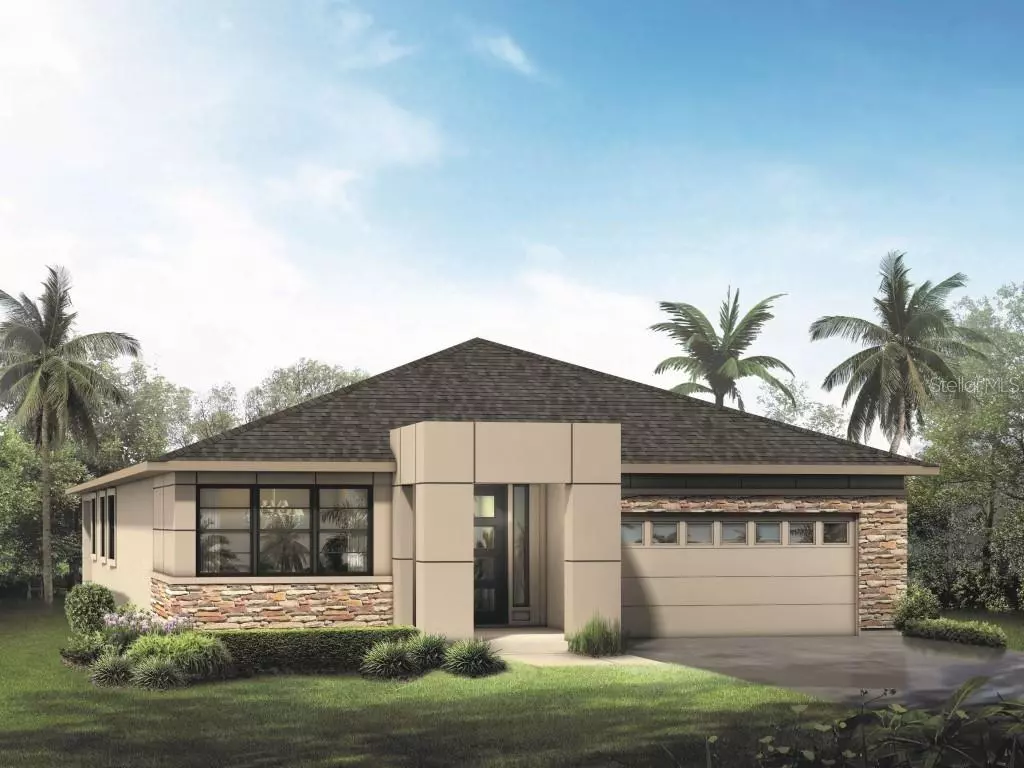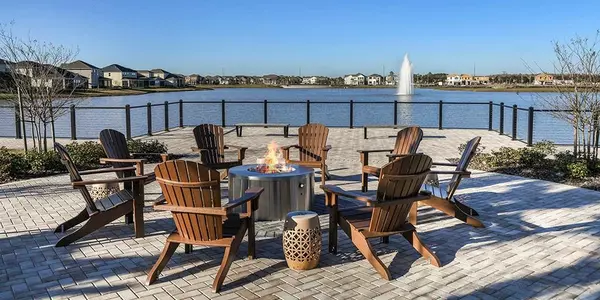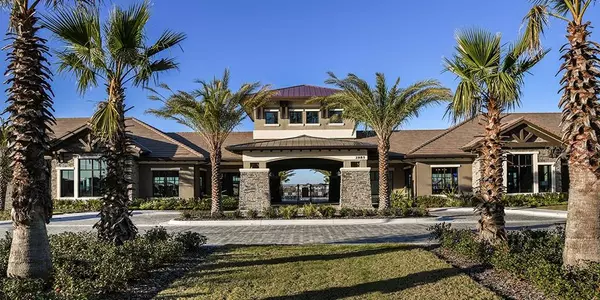$444,604
$444,950
0.1%For more information regarding the value of a property, please contact us for a free consultation.
4 Beds
3 Baths
2,381 SqFt
SOLD DATE : 06/25/2021
Key Details
Sold Price $444,604
Property Type Single Family Home
Sub Type Single Family Residence
Listing Status Sold
Purchase Type For Sale
Square Footage 2,381 sqft
Price per Sqft $186
Subdivision Tapestry
MLS Listing ID O5918034
Sold Date 06/25/21
Bedrooms 4
Full Baths 3
Construction Status No Contingency
HOA Fees $130/mo
HOA Y/N Yes
Year Built 2020
Annual Tax Amount $6,165
Lot Size 8,712 Sqft
Acres 0.2
Property Description
Minutes from theme parks and great shopping, 4 spacious bedrooms, 3 bathrooms which includes an in-law suite combine with generous living space and stylish finishes to make living easy in this home. Upon entering the Dominica, step into a foyer that opens up to a Gourmet Kitchen built with entertaining in mind. Featuring a generous island with a flush breakfast bar, stainless steel appliances and a walk-in pantry, the kitchen will make anyone feel like a chef. Designed for entertaining, this floorplan features a full dining room with a butler servery and a large gathering room bathed in natural light from the adjacent lanai. Massive walk-in closets and tray ceilings make the owner's suite the perfect oasis to relax and unwind after a long day. Home does not include a refrigerator.
Location
State FL
County Osceola
Community Tapestry
Zoning RESI
Rooms
Other Rooms Formal Living Room Separate, Inside Utility
Interior
Interior Features Eat-in Kitchen, High Ceilings, Solid Surface Counters, Thermostat, Tray Ceiling(s), Walk-In Closet(s)
Heating Central
Cooling Central Air
Flooring Carpet, Ceramic Tile
Fireplace false
Appliance Built-In Oven, Cooktop, Dishwasher, Dryer, Electric Water Heater, Microwave, Washer
Laundry Inside, Laundry Room
Exterior
Exterior Feature Sprinkler Metered
Garage Garage Door Opener
Garage Spaces 2.0
Community Features Deed Restrictions, Fitness Center, Gated, Park, Playground, Pool, Waterfront
Utilities Available Electricity Connected, Public, Sewer Connected, Sprinkler Meter, Sprinkler Recycled, Water Connected
Amenities Available Fitness Center, Gated, Playground, Pool, Trail(s)
Waterfront false
Roof Type Shingle
Porch Covered
Attached Garage true
Garage true
Private Pool No
Building
Lot Description Oversized Lot, Sidewalk, Paved
Story 1
Entry Level One
Foundation Slab
Lot Size Range 0 to less than 1/4
Builder Name Mattamy Homes, LLC
Sewer Public Sewer
Water Public
Architectural Style Contemporary
Structure Type Block,Stone,Stucco
New Construction true
Construction Status No Contingency
Schools
Elementary Schools Floral Ridge Elementary
Middle Schools Kissimmee Middle
High Schools Osceola High School
Others
Pets Allowed Yes
HOA Fee Include 24-Hour Guard,Common Area Taxes,Pool,Maintenance Grounds,Private Road,Recreational Facilities
Senior Community No
Ownership Fee Simple
Monthly Total Fees $130
Acceptable Financing Cash, Conventional, FHA, VA Loan
Membership Fee Required Required
Listing Terms Cash, Conventional, FHA, VA Loan
Num of Pet 3
Special Listing Condition None
Read Less Info
Want to know what your home might be worth? Contact us for a FREE valuation!

Our team is ready to help you sell your home for the highest possible price ASAP

© 2024 My Florida Regional MLS DBA Stellar MLS. All Rights Reserved.
Bought with RE/MAX CENTRAL REALTY
GET MORE INFORMATION

Partner | Lic# 3002295







