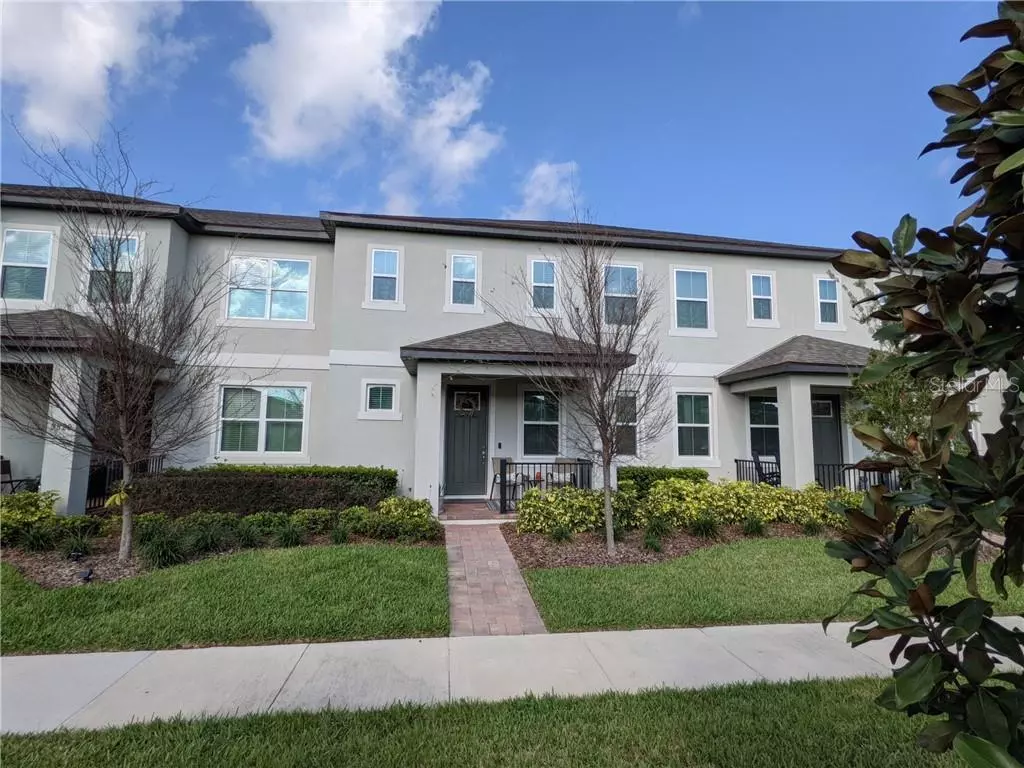$325,000
$325,000
For more information regarding the value of a property, please contact us for a free consultation.
3 Beds
3 Baths
1,948 SqFt
SOLD DATE : 06/21/2021
Key Details
Sold Price $325,000
Property Type Townhouse
Sub Type Townhouse
Listing Status Sold
Purchase Type For Sale
Square Footage 1,948 sqft
Price per Sqft $166
Subdivision Watermark
MLS Listing ID O5932504
Sold Date 06/21/21
Bedrooms 3
Full Baths 2
Half Baths 1
HOA Fees $124/mo
HOA Y/N Yes
Year Built 2019
Annual Tax Amount $3,712
Lot Size 2,613 Sqft
Acres 0.06
Property Description
Watermark Community ** Beautiful newer 2019 built Meritage Homes townhome located on a dead end culdesac street ** Few doors down from the culdesac with bench seating overlooking peaceful pond views ** 3 bedrooms plus a first floor study/den with french doors ** All ceramic tile first floor ** Upgraded Kitchen with modern white cabinets, granite counters, island with seating, a large walk in pantry & spacious eat in area ** Covered patio area and private fenced courtyard ** 2 car attached garage ** Lovely front covered patio area as well ** Fantastic amenities incl 2 pools, basketball court, tennis court, 24-hour gym, playgrounds, bocci ball court, clubhouse, rental facility, and terrace above gym ** All rm measurements are approx. Buyer to verify. SELLERS NEED TO RENT BACK UNTIL 9/30/21 AND WILL ONLY CONSIDER OFFERS WILLING TO ACCOMMODATE THE RENT BACK *****
Location
State FL
County Orange
Community Watermark
Zoning P-D
Rooms
Other Rooms Den/Library/Office, Inside Utility
Interior
Interior Features Ceiling Fans(s), Eat-in Kitchen, Kitchen/Family Room Combo, Stone Counters, Tray Ceiling(s), Walk-In Closet(s)
Heating Electric
Cooling Central Air
Flooring Carpet, Ceramic Tile
Fireplace false
Appliance Cooktop, Dishwasher, Electric Water Heater, Exhaust Fan, Microwave, Range, Refrigerator
Laundry Inside, Laundry Room, Upper Level
Exterior
Exterior Feature Fence, Irrigation System, Lighting, Rain Gutters, Sidewalk, Sliding Doors
Parking Features Driveway, Garage Door Opener, Garage Faces Rear
Garage Spaces 2.0
Community Features Irrigation-Reclaimed Water, Sidewalks
Utilities Available BB/HS Internet Available, Public, Sewer Connected, Sprinkler Meter, Sprinkler Recycled, Street Lights, Underground Utilities
Amenities Available Basketball Court, Clubhouse, Fence Restrictions, Fitness Center, Park, Playground, Pool, Recreation Facilities, Tennis Court(s)
Roof Type Shingle
Porch Covered, Front Porch, Rear Porch
Attached Garage true
Garage true
Private Pool No
Building
Lot Description In County, Sidewalk, Street Dead-End, Paved
Story 2
Entry Level Two
Foundation Slab
Lot Size Range 0 to less than 1/4
Builder Name Meritage
Sewer Public Sewer
Water Public
Architectural Style Colonial
Structure Type Block,Concrete,Stucco
New Construction false
Schools
Elementary Schools Summerlake Elementary
Middle Schools Bridgewater Middle
High Schools Windermere High School
Others
Pets Allowed Yes
HOA Fee Include Pool,Escrow Reserves Fund,Maintenance Structure,Maintenance Grounds,Management,Recreational Facilities
Senior Community No
Ownership Fee Simple
Monthly Total Fees $287
Acceptable Financing Cash, Conventional, FHA, VA Loan
Membership Fee Required Required
Listing Terms Cash, Conventional, FHA, VA Loan
Special Listing Condition None
Read Less Info
Want to know what your home might be worth? Contact us for a FREE valuation!

Our team is ready to help you sell your home for the highest possible price ASAP

© 2025 My Florida Regional MLS DBA Stellar MLS. All Rights Reserved.
Bought with EXP REALTY LLC
GET MORE INFORMATION
Partner | Lic# 3002295







