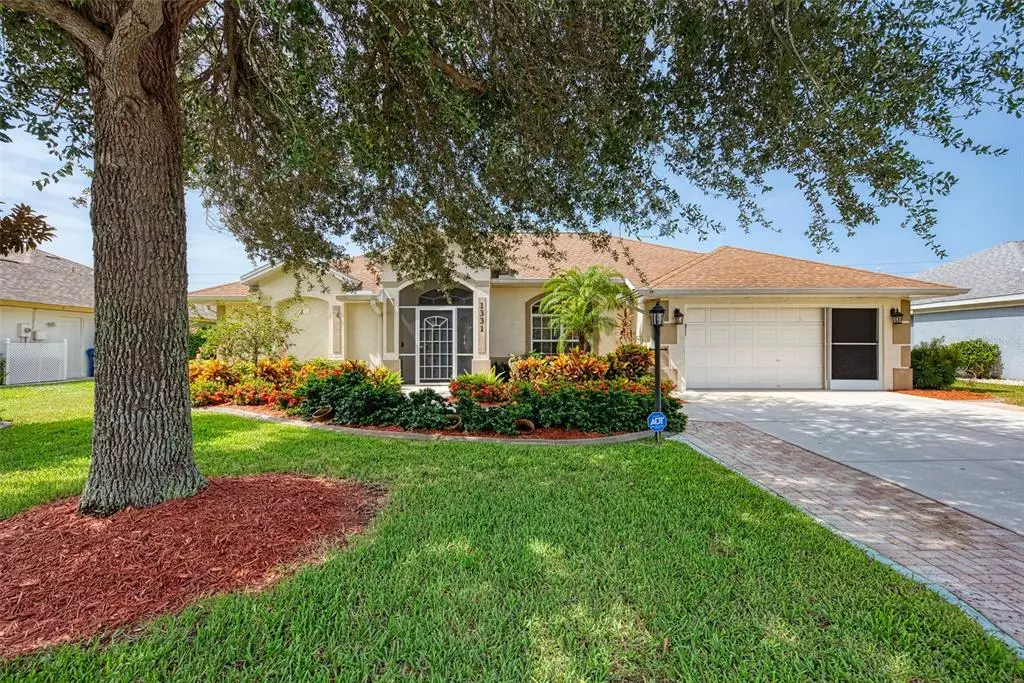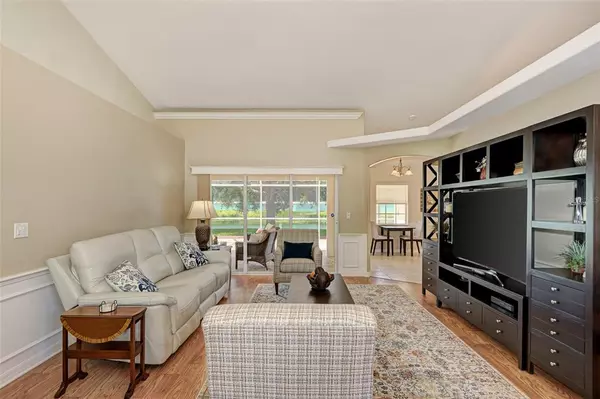$415,000
$409,900
1.2%For more information regarding the value of a property, please contact us for a free consultation.
3 Beds
2 Baths
1,887 SqFt
SOLD DATE : 11/01/2021
Key Details
Sold Price $415,000
Property Type Single Family Home
Sub Type Single Family Residence
Listing Status Sold
Purchase Type For Sale
Square Footage 1,887 sqft
Price per Sqft $219
Subdivision Gulf View Estates
MLS Listing ID N6117306
Sold Date 11/01/21
Bedrooms 3
Full Baths 2
Construction Status Appraisal,Financing,Inspections
HOA Fees $17/ann
HOA Y/N Yes
Year Built 2004
Annual Tax Amount $2,871
Lot Size 7,840 Sqft
Acres 0.18
Lot Dimensions 80x100
Property Description
EXPECT TO BE IMPRESSED WITH THIS 3 BEDROOM/2 BATH CUSTOM HOME WITH A SERENE WATER VIEW! Located in sought-after GULF VIEW ESTATES, a "Hidden Gem" deed-restricted community with LOW HOA FEES of $215 per year and only 5 minutes to Manasota Key Beach, plus it is just around the corner from all of the great shopping, dining, and entertainment offered in the Venice area! The home was designed for a relaxed Florida Lifestyle with an OPEN PLAN perfect for Full-Time living or a "SnowBird" Getaway. The Great Room features high ceilings with a knocked down finish, crown moldings, and wainscotting, plus a Triple Sliding Door opening to the Oversized Extended Lanai (9x25 under roof and an additional 14x35 under screen) overlooking a Sparkling Waterview. The OPEN Plan seamlessly flows on one side into the Formal Dining Area and on the other side into the Kitchen Breakfast Bar and Nook. Spoil your Chef in this spacious kitchen with solid surface countertops, stainless steel appliances, a tile backsplash, updated lighting, and a walk-in Pantry. The Two Guest Bedrooms and beautifully updated Second Bath can be completely closed off to provide private quarters for Guests or perhaps used as a Second Owner's Suite. The Owner's Retreat has a romantic Lighted Trey Ceiling, Matching Walk-In Closets, and access to the Lanai plus enjoys the Waterview. The En-Suite Owner's Bath features a large Walk-In Shower (No Door to Clean), has a spacious vanity with double sinks, and a Linen Closet. The Laundry Room has a laundry tub and storage cabinets plus a Bonus Closet. Painted Garage floor gives the garage a crisp, clean look. The driveway is extended on both sides for easy vehicle entry and exit. This home has been meticulously maintained: the Lanai screen was recently redone, the attic has been reinsulated, the Second Bathroom was updated, and more. Time to sit back, relax, enjoy the lovely Florida weather with a lovely waterview!
Location
State FL
County Sarasota
Community Gulf View Estates
Zoning OUE2
Rooms
Other Rooms Breakfast Room Separate, Formal Dining Room Separate, Great Room, Inside Utility
Interior
Interior Features Ceiling Fans(s), Crown Molding, Eat-in Kitchen, High Ceilings, L Dining, Master Bedroom Main Floor, Open Floorplan, Solid Surface Counters, Split Bedroom, Walk-In Closet(s), Window Treatments
Heating Central, Electric
Cooling Central Air
Flooring Ceramic Tile, Laminate
Fireplace false
Appliance Dishwasher, Disposal, Electric Water Heater, Microwave, Range, Refrigerator
Laundry Inside, Laundry Room
Exterior
Exterior Feature Hurricane Shutters, Irrigation System, Sliding Doors
Garage Driveway, Garage Door Opener
Garage Spaces 2.0
Community Features Deed Restrictions
Utilities Available Cable Connected, Electricity Connected, Fire Hydrant, Public, Sewer Connected, Water Connected
Amenities Available Fence Restrictions, Vehicle Restrictions
Waterfront true
Waterfront Description Pond
View Y/N 1
View Trees/Woods, Water
Roof Type Shingle
Porch Covered, Front Porch, Patio, Rear Porch, Screened
Attached Garage true
Garage true
Private Pool No
Building
Lot Description In County, Level, Paved
Story 1
Entry Level One
Foundation Slab
Lot Size Range 0 to less than 1/4
Sewer Public Sewer
Water Canal/Lake For Irrigation, Public
Architectural Style Custom
Structure Type Block,Stucco
New Construction false
Construction Status Appraisal,Financing,Inspections
Schools
Elementary Schools Taylor Ranch Elementary
Middle Schools Venice Area Middle
High Schools Venice Senior High
Others
Pets Allowed Yes
HOA Fee Include Common Area Taxes
Senior Community No
Ownership Fee Simple
Monthly Total Fees $17
Acceptable Financing Cash, Conventional
Membership Fee Required Required
Listing Terms Cash, Conventional
Special Listing Condition None
Read Less Info
Want to know what your home might be worth? Contact us for a FREE valuation!

Our team is ready to help you sell your home for the highest possible price ASAP

© 2024 My Florida Regional MLS DBA Stellar MLS. All Rights Reserved.
Bought with COLDWELL BANKER REALTY
GET MORE INFORMATION

Partner | Lic# 3002295







