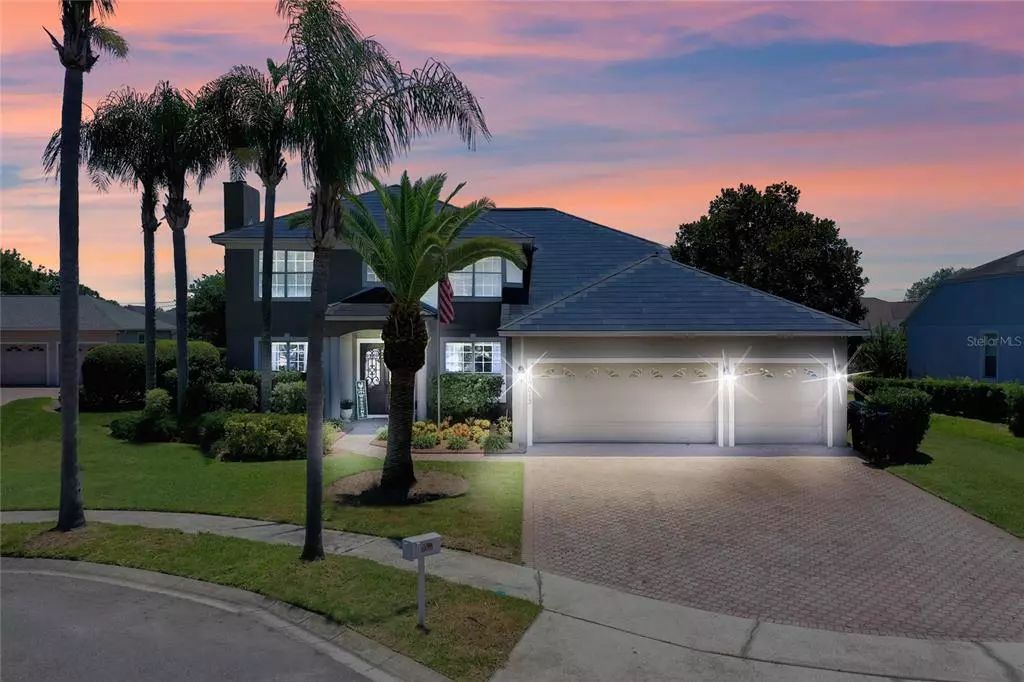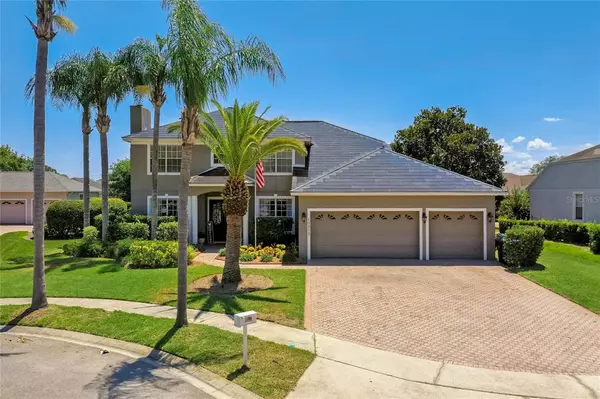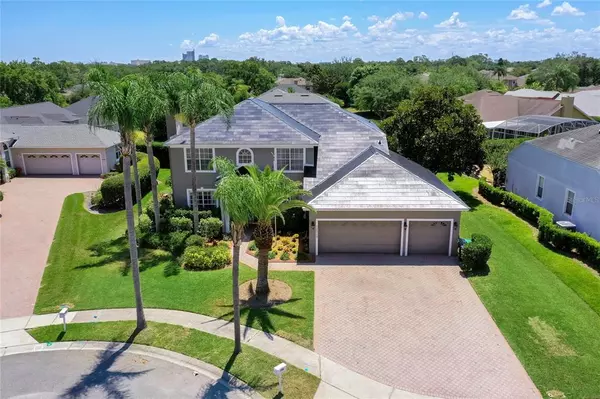$680,000
$699,000
2.7%For more information regarding the value of a property, please contact us for a free consultation.
5 Beds
3 Baths
3,155 SqFt
SOLD DATE : 07/26/2021
Key Details
Sold Price $680,000
Property Type Single Family Home
Sub Type Single Family Residence
Listing Status Sold
Purchase Type For Sale
Square Footage 3,155 sqft
Price per Sqft $215
Subdivision Emerald Forest
MLS Listing ID O5948764
Sold Date 07/26/21
Bedrooms 5
Full Baths 2
Half Baths 1
Construction Status Financing,Inspections
HOA Fees $58/ann
HOA Y/N Yes
Year Built 1997
Annual Tax Amount $6,187
Lot Size 10,890 Sqft
Acres 0.25
Property Description
From the moment you drive up, you will be impressed with the brand new TESLA SOLAR ROOF on this gorgeous immaculate move-in ready 3155 sq. ft. home located in Emerald Forest. Roof has a 25 Year Warranty. Home features over $150K of upgrades in the last two years. Positioned on a quarter acre lot in a cul-de-sac, this home is a must see. As you enter the gorgeous double Iron Entry Doors, the inviting floor plan will impress you. Cozy living room features a wood-burning fireplace. The elegant Dining Room will accommodate friends and family. As you enter the massive kitchen and family room combination, you will enjoy the view of the fabulous outside oasis thru three sets of French Doors. Family room has custom wood shelving and will be a favorite area for relaxing. The remodeled kitchen features beautiful wood cabinets, stainless steel appliances, built-in oven, under counter microwave, Electric Cooktop with pot filler, eat-in area and so much more. The office has built-in shelving and a closet. Downstairs powder room. As you go upstairs, you will love the wood stairs and iron Railing. The huge Master Bedroom with brand new Vinyl Plank flooring has double closets, and a spacious Master Bath with Garden Tub, separate Shower and double vanities. Three gorgeous bedrooms with the same vinyl plank flooring and recently remodeled bath with double sinks complete the 2nd floor. The generous Laundry Room is tucked in downstairs and includes cabinets, ironing board, and sink. The custom built Mud area is everyone's favorite. As you go out thru the french doors, you will be awestuck at the huge covered patio area with a separate custom grilling area, dining area, and relaxing area. The sparkling pool is large and features a waterfall. For those chilly nights or for Smores, the built in firepit area will be the place to go. Great lighting completes this outdoor OASIS. Exterior paint is 2 years old; 2 year old interior paint, newer security system, water softener system, New AC unit, and new Electrical Panel to accomodate the $97K NEW TESLA Roof. Emerald Forest is close to major highways, Theme Parks, Dr. Phillips Park, and the new shopping area featuring a new Publix and more on the corner of Apopka Vineland and Daryl Carter Parkway. Of course, you are close to Trader's Joe, Restaurant Row, Churches, shopping and more. Great Schools and new ones being built. Hurry, and schedule your appointment today. This will not last.
Location
State FL
County Orange
Community Emerald Forest
Zoning R-1
Rooms
Other Rooms Breakfast Room Separate, Den/Library/Office, Family Room, Formal Dining Room Separate, Formal Living Room Separate, Inside Utility
Interior
Interior Features Built-in Features, Cathedral Ceiling(s), Ceiling Fans(s), Crown Molding, Eat-in Kitchen, High Ceilings, Kitchen/Family Room Combo, Open Floorplan, Solid Wood Cabinets, Stone Counters, Tray Ceiling(s), Walk-In Closet(s), Window Treatments
Heating Central, Electric
Cooling Central Air
Flooring Ceramic Tile, Vinyl
Fireplaces Type Living Room, Wood Burning
Fireplace true
Appliance Built-In Oven, Cooktop, Dishwasher, Disposal, Electric Water Heater, Ice Maker, Microwave
Laundry Inside, Laundry Room
Exterior
Exterior Feature French Doors, Irrigation System, Lighting, Outdoor Grill, Sidewalk, Sprinkler Metered
Garage Driveway, Garage Door Opener
Garage Spaces 3.0
Pool Gunite, Heated, In Ground, Screen Enclosure, Self Cleaning, Tile
Community Features Association Recreation - Owned, Deed Restrictions, Playground, Pool
Utilities Available Cable Available, Electricity Connected, Other, Public, Sewer Connected, Sprinkler Meter, Street Lights
Amenities Available Dock, Pool, Tennis Court(s)
Waterfront false
Roof Type Other
Porch Covered, Patio, Screened
Attached Garage true
Garage true
Private Pool Yes
Building
Lot Description Cul-De-Sac, In County, Sidewalk, Paved
Story 2
Entry Level Two
Foundation Slab
Lot Size Range 1/4 to less than 1/2
Sewer Public Sewer
Water None
Architectural Style Contemporary
Structure Type Block,Stucco,Wood Frame
New Construction false
Construction Status Financing,Inspections
Schools
Elementary Schools Sand Lake Elem
Middle Schools Southwest Middle
High Schools Dr. Phillips High
Others
Pets Allowed Yes
HOA Fee Include Pool
Senior Community No
Ownership Fee Simple
Monthly Total Fees $58
Acceptable Financing Cash, Conventional, VA Loan
Membership Fee Required Required
Listing Terms Cash, Conventional, VA Loan
Special Listing Condition None
Read Less Info
Want to know what your home might be worth? Contact us for a FREE valuation!

Our team is ready to help you sell your home for the highest possible price ASAP

© 2024 My Florida Regional MLS DBA Stellar MLS. All Rights Reserved.
Bought with HOMESMART
GET MORE INFORMATION

Partner | Lic# 3002295







