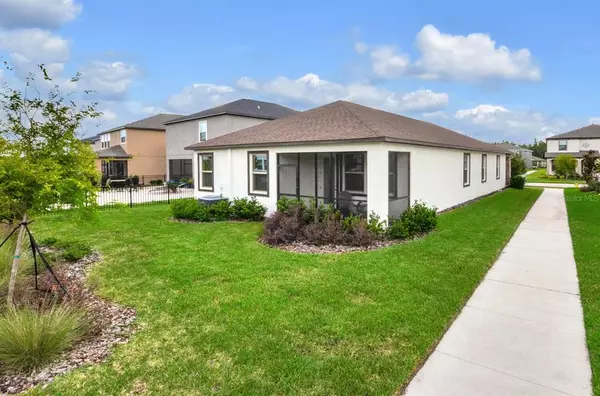$369,000
$359,000
2.8%For more information regarding the value of a property, please contact us for a free consultation.
3 Beds
2 Baths
1,614 SqFt
SOLD DATE : 08/02/2021
Key Details
Sold Price $369,000
Property Type Single Family Home
Sub Type Single Family Residence
Listing Status Sold
Purchase Type For Sale
Square Footage 1,614 sqft
Price per Sqft $228
Subdivision Bexley South Prcl 4 Ph 3B
MLS Listing ID T3315962
Sold Date 08/02/21
Bedrooms 3
Full Baths 2
Construction Status Inspections
HOA Fees $48/mo
HOA Y/N Yes
Year Built 2020
Annual Tax Amount $2,895
Lot Size 6,098 Sqft
Acres 0.14
Lot Dimensions 60x100
Property Description
Exceptional opportunity to live in the award-winning Bexley community. The Connecticut floor plan is a very desirable split 3-bedroom 2 bath open floor plan. When you enter the front door, you are welcomed by an inviting foyer that leads to the large kitchen. The kitchen boasts a 4-burner gas stove and griddle, stainless steel appliances and a large center quartz island that opens to the cafe and family room. Bedroom 2 and bedroom 3 are located down the hall from the kitchen and share a hall bathroom, which has a shower tub combo. The spacious master suite provides tranquility and features a walk-in closet, luxurious bathroom with dual sinks, a stand-alone shower and a water closet for your privacy. The impressive brick paved screened-in & covered lanai completes this perfect home. Additional Bexley community amenities include: The Bexley Club, Twisted Sprocket Café, 2 resort style pools, fitness center, fitness trails, parks, dog parks, Twisted Sprocket Café and so much more.
Location
State FL
County Pasco
Community Bexley South Prcl 4 Ph 3B
Zoning MPUD
Rooms
Other Rooms Attic, Family Room, Inside Utility
Interior
Interior Features Ceiling Fans(s), Crown Molding, High Ceilings, Kitchen/Family Room Combo, Open Floorplan, Solid Surface Counters, Solid Wood Cabinets, Thermostat, Walk-In Closet(s)
Heating Central
Cooling Central Air
Flooring Carpet, Tile
Furnishings Unfurnished
Fireplace false
Appliance Built-In Oven, Convection Oven, Cooktop, Dishwasher, Disposal, Dryer, Freezer, Gas Water Heater, Ice Maker, Microwave, Range, Refrigerator, Tankless Water Heater, Washer
Laundry Inside, Laundry Room
Exterior
Exterior Feature French Doors, Irrigation System, Lighting, Shade Shutter(s), Sidewalk
Garage Curb Parking, Driveway, Garage Door Opener, Off Street, On Street
Garage Spaces 2.0
Community Features Fishing, Fitness Center, Golf Carts OK, Park, Playground, Pool, Sidewalks, Waterfront
Utilities Available Cable Connected, Electricity Connected, Natural Gas Connected, Sewer Connected, Sprinkler Recycled, Street Lights, Underground Utilities
Amenities Available Clubhouse, Fitness Center, Park, Playground, Pool, Recreation Facilities, Trail(s)
Roof Type Shingle
Porch Covered, Enclosed, Front Porch, Porch, Rear Porch, Screened
Attached Garage true
Garage true
Private Pool No
Building
Lot Description In County, Sidewalk, Paved
Entry Level One
Foundation Slab
Lot Size Range 0 to less than 1/4
Sewer Public Sewer
Water Public
Architectural Style Custom
Structure Type Block
New Construction false
Construction Status Inspections
Schools
Elementary Schools Bexley Elementary School
Middle Schools Charles S. Rushe Middle-Po
High Schools Sunlake High School-Po
Others
Pets Allowed Yes
HOA Fee Include Pool,Maintenance Structure,Maintenance Grounds,Management,Pool,Recreational Facilities
Senior Community No
Ownership Fee Simple
Monthly Total Fees $48
Acceptable Financing Cash, Conventional
Membership Fee Required Required
Listing Terms Cash, Conventional
Special Listing Condition None
Read Less Info
Want to know what your home might be worth? Contact us for a FREE valuation!

Our team is ready to help you sell your home for the highest possible price ASAP

© 2024 My Florida Regional MLS DBA Stellar MLS. All Rights Reserved.
Bought with ENTERA REALTY LLC
GET MORE INFORMATION

Partner | Lic# 3002295







