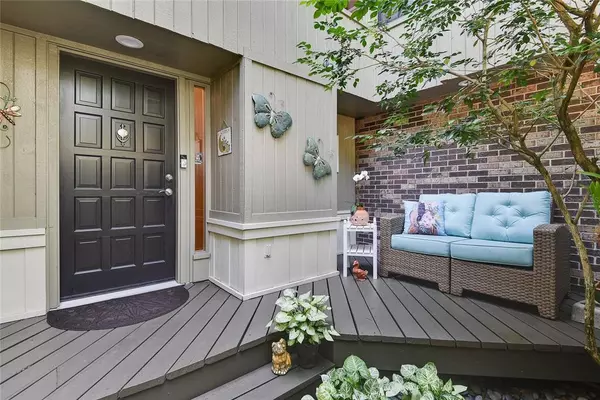$510,000
$499,000
2.2%For more information regarding the value of a property, please contact us for a free consultation.
3 Beds
3 Baths
2,097 SqFt
SOLD DATE : 08/18/2021
Key Details
Sold Price $510,000
Property Type Condo
Sub Type Condominium
Listing Status Sold
Purchase Type For Sale
Square Footage 2,097 sqft
Price per Sqft $243
Subdivision Cherokee Place Condo Ph 01
MLS Listing ID O5951403
Sold Date 08/18/21
Bedrooms 3
Full Baths 3
Construction Status Inspections
HOA Fees $688/mo
HOA Y/N Yes
Year Built 1982
Annual Tax Amount $5,239
Lot Size 10,454 Sqft
Acres 0.24
Property Description
Priced $20-30 K below market value and past sales. Downtown Orlando’s most stunning Lakefront 3 bed / 3 bath end unit townhome! Rare end unit remodeled with almost 2,100 sq ft. Cherokee Place is located on historic Lake Cherokee and set among multi-million dollar homes! Unit boasts 2 screened balconies with multi-level serene views of the lake and large private entertaining deck for eating and grilling overlooking Orlando skyline and lake. Cherokee Place is situated among 2 acres of “Old Florida” landscaping. Enter into your private, front courtyard entrance. Wood floors, crown moldings, bar, plantation shutters, new closet doors. New kitchen - Granite, Samsung appliances including two ovens and a warming drawer. Open but separate family and dining rooms. Master bedroom is large and features vaulted ceilings. Lots of closet space. Beautiful newly remodeled travertine bathrooms. Walk-in showers, custom vanity with dual sinks. Luxury, comfort, privacy and convenience are all here waiting for you! Water heater and (2) ACs 2007, 2020. Walk to downtown restaurants, Lake Eola and Thornton Park and entertainment, Dr. Phillips Performing Arts Center, Amway Center and Orlando City Soccer Stadium. Drive-in 2 car garage, ample storage including attic above the garage. Maintenance free living-HOA includes landscape maintenance, pool and building exteriors including decks and outdoor stairs. Totally updated with new garbage enclosure, new pool bath, exteriors re-painted and newer roof. Two car garage and plenty of room for guest parking right out front. New laundry room 2012- washer and dryer convey. Ring doorbell and Safetouch security system. 20 unit complex and only 13 units with lake views. Easy access to 408 and I-4. Privacy and convenience! No rentals please.
Location
State FL
County Orange
Community Cherokee Place Condo Ph 01
Zoning R-2A/T/HP/
Rooms
Other Rooms Attic, Breakfast Room Separate, Formal Dining Room Separate, Inside Utility, Storage Rooms
Interior
Interior Features Built-in Features, Ceiling Fans(s), Crown Molding, High Ceilings, Solid Wood Cabinets, Stone Counters, Walk-In Closet(s), Wet Bar
Heating Central
Cooling Central Air
Flooring Ceramic Tile, Laminate, Wood
Fireplaces Type Living Room, Wood Burning
Fireplace true
Appliance Dishwasher, Disposal, Electric Water Heater, Microwave, Range, Range Hood, Refrigerator
Laundry Inside, Laundry Closet, Upper Level
Exterior
Exterior Feature Balcony, Irrigation System, Lighting, Rain Gutters
Garage Garage Door Opener, Guest, Open
Garage Spaces 2.0
Community Features Buyer Approval Required, Deed Restrictions, Park, Pool, Sidewalks, Water Access
Utilities Available BB/HS Internet Available, Cable Connected, Electricity Connected, Public, Sewer Connected, Sprinkler Meter, Water Connected
Waterfront false
View Y/N 1
Water Access 1
Water Access Desc Lake
View Water
Roof Type Shingle
Attached Garage true
Garage true
Private Pool No
Building
Lot Description Sidewalk, Street Brick
Story 3
Entry Level Three Or More
Foundation Slab
Lot Size Range 0 to less than 1/4
Sewer Public Sewer
Water Public
Architectural Style Traditional
Structure Type Wood Frame,Wood Siding
New Construction false
Construction Status Inspections
Schools
Elementary Schools Blankner Elem
Middle Schools Blankner School (K-8)
High Schools Boone High
Others
Pets Allowed Breed Restrictions, Number Limit, Yes
HOA Fee Include Pool,Escrow Reserves Fund,Maintenance Structure,Maintenance Grounds,Management,Pest Control,Pool
Senior Community No
Pet Size Medium (36-60 Lbs.)
Ownership Fee Simple
Monthly Total Fees $688
Acceptable Financing Cash, Conventional
Membership Fee Required Required
Listing Terms Cash, Conventional
Num of Pet 1
Special Listing Condition None
Read Less Info
Want to know what your home might be worth? Contact us for a FREE valuation!

Our team is ready to help you sell your home for the highest possible price ASAP

© 2024 My Florida Regional MLS DBA Stellar MLS. All Rights Reserved.
Bought with ANDREWS REAL ESTATE & INVESTMENT SERVICES
GET MORE INFORMATION

Partner | Lic# 3002295







