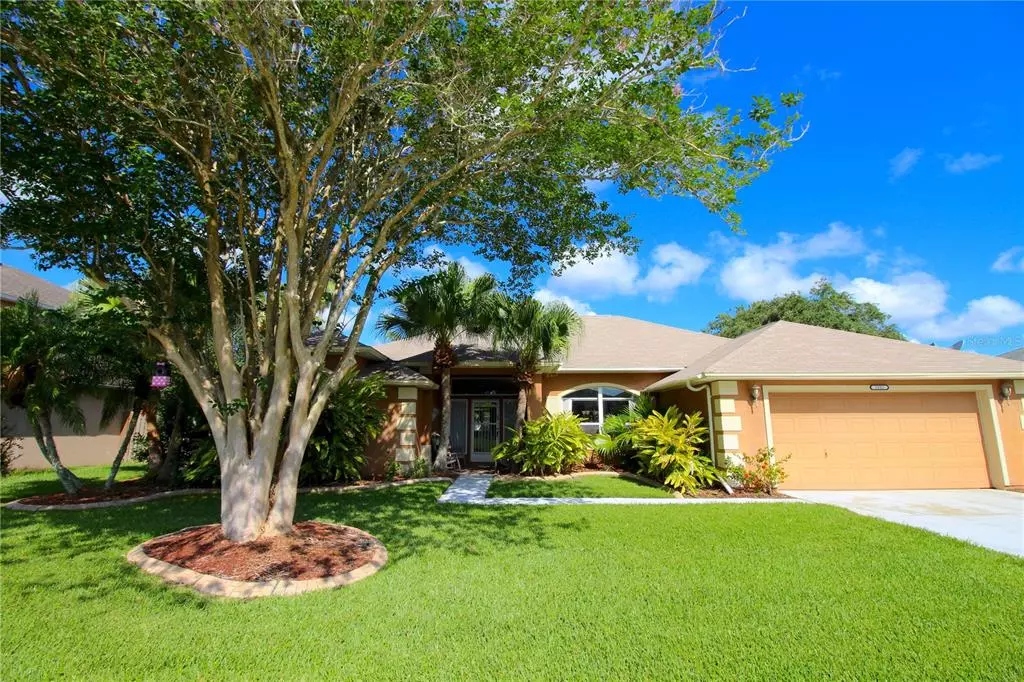$425,000
$424,900
For more information regarding the value of a property, please contact us for a free consultation.
4 Beds
2 Baths
2,425 SqFt
SOLD DATE : 10/13/2021
Key Details
Sold Price $425,000
Property Type Single Family Home
Sub Type Single Family Residence
Listing Status Sold
Purchase Type For Sale
Square Footage 2,425 sqft
Price per Sqft $175
Subdivision Waters Edge Ph 01
MLS Listing ID V4919573
Sold Date 10/13/21
Bedrooms 4
Full Baths 2
Construction Status Financing
HOA Fees $38/qua
HOA Y/N Yes
Year Built 1998
Annual Tax Amount $2,995
Lot Size 10,018 Sqft
Acres 0.23
Property Description
You will absolutely love this 4 bedroom 2 bath pool home in Waters Edge. The very popular Westminster floorplan offers formal living room, dining room & large family room with wood floors and fireplace. Kitchen features updated cabinets & countertops, breakfast bar & eat-in area. The large master suite with trey ceilings offers two walk-in closets and luxurious bath with dual vanity sinks, garden tub and shower. The outside living space is a back yard oasis great for entertaining with solar heated in-ground pool a large deck with several seating areas, fire pit area and a spacious screened lanai plus vinyl privacy fence. Other outstanding updates include roof 5yrs, a/c 2yrs. This home is close to top rated Port Orange schools, shopping and dining, golf courses and minutes to the beach.
Location
State FL
County Volusia
Community Waters Edge Ph 01
Zoning SFR
Rooms
Other Rooms Formal Living Room Separate
Interior
Interior Features Ceiling Fans(s), Master Bedroom Main Floor, Thermostat, Tray Ceiling(s), Walk-In Closet(s)
Heating Central
Cooling Central Air
Flooring Carpet, Ceramic Tile, Laminate
Fireplaces Type Family Room
Fireplace true
Appliance Dishwasher, Microwave, Range, Refrigerator
Laundry Inside, Laundry Room
Exterior
Exterior Feature Fence
Garage Covered, Driveway
Garage Spaces 2.0
Pool Auto Cleaner, Deck, In Ground, Lighting
Utilities Available Cable Connected, Electricity Connected, Sewer Connected, Street Lights, Water Connected
Waterfront false
Roof Type Shingle
Porch Deck, Patio
Attached Garage true
Garage true
Private Pool Yes
Building
Story 1
Entry Level One
Foundation Slab
Lot Size Range 0 to less than 1/4
Sewer Public Sewer
Water Public
Structure Type Concrete,Stucco
New Construction false
Construction Status Financing
Others
Pets Allowed Yes
HOA Fee Include Common Area Taxes,Other
Senior Community No
Ownership Fee Simple
Monthly Total Fees $38
Acceptable Financing Cash, Conventional, FHA, VA Loan
Membership Fee Required Required
Listing Terms Cash, Conventional, FHA, VA Loan
Special Listing Condition None
Read Less Info
Want to know what your home might be worth? Contact us for a FREE valuation!

Our team is ready to help you sell your home for the highest possible price ASAP

© 2024 My Florida Regional MLS DBA Stellar MLS. All Rights Reserved.
Bought with STELLAR NON-MEMBER OFFICE
GET MORE INFORMATION

Partner | Lic# 3002295







