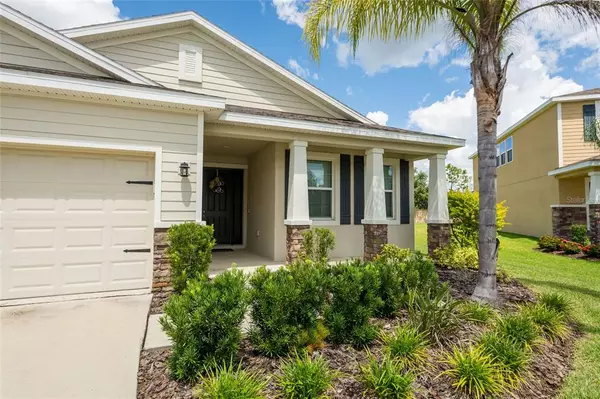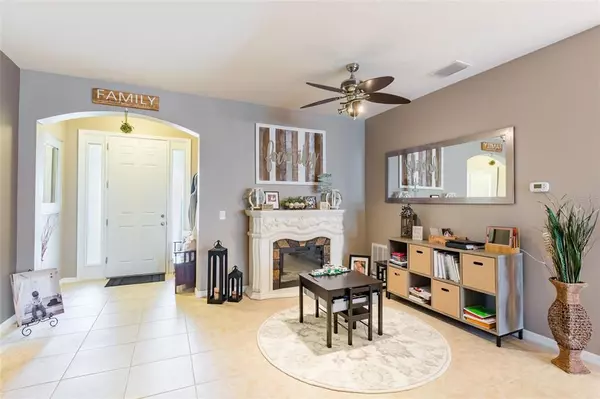$515,000
$489,900
5.1%For more information regarding the value of a property, please contact us for a free consultation.
3 Beds
2 Baths
1,844 SqFt
SOLD DATE : 11/01/2021
Key Details
Sold Price $515,000
Property Type Single Family Home
Sub Type Single Family Residence
Listing Status Sold
Purchase Type For Sale
Square Footage 1,844 sqft
Price per Sqft $279
Subdivision Del Tierra Ph I
MLS Listing ID A4509500
Sold Date 11/01/21
Bedrooms 3
Full Baths 2
Construction Status No Contingency
HOA Fees $125/mo
HOA Y/N Yes
Year Built 2015
Annual Tax Amount $3,147
Lot Size 9,147 Sqft
Acres 0.21
Property Description
Absolutely Stunning home in the gated community of Del Tierra. This home is a MUST SEE! This beautiful 3 Bedroom, 2 Bath, POOL home, situated on a quiet cul-de-sac, has it ALL. From the open floor plan concept, to the eat in kitchen with upgraded, waterfall quartz countertops, and a quartz farmhouse sink. The huge kitchen island leaves plenty of room for the family to sit and gather while overlooking the great room. The beautiful master bedroom with custom plank coffered ceiling has left no detail untouched. The custom barn door leads to the recently upgraded master en-suite. It boasts an enlarged shower with a rainfall shower head in addition to the HIS and HERS shower heads. The modern farmhouse appeal of the dual sinks and matching quartz countertops throughout won't let you forget that all fixtures have been nicely upgraded. There is also a beautiful custom vanity area for you to do your makeup, highlighted with a huge LED vanity mirror with a defogger! In this home, even the walk in closet and laundry room have a beautiful chandelier. The guest bath has also been very nicely upgraded. The salt water pool (built just two years ago) has deck jets, custom led lighting, and a tanning ledge and is ready for you to come and take a swim. The resort style community offers a fitness center, pool and outdoor kitchen area, cabanas, playground and soccer field and plenty of walking and biking trails. Del Tierra is located near excellent schools, shopping, dining, and has convenient access to the interstate. This home won't last. List Price Excludes: chandelier above dining room table and refrigerator.
Location
State FL
County Manatee
Community Del Tierra Ph I
Zoning PDR
Rooms
Other Rooms Attic, Family Room, Great Room
Interior
Interior Features Ceiling Fans(s), Coffered Ceiling(s), Eat-in Kitchen, Kitchen/Family Room Combo, Living Room/Dining Room Combo, Open Floorplan, Stone Counters, Walk-In Closet(s)
Heating Central
Cooling Central Air
Flooring Carpet, Tile, Vinyl
Fireplace false
Appliance Dishwasher, Disposal, Microwave, Range
Exterior
Exterior Feature Fence, Hurricane Shutters, Irrigation System, Sidewalk
Garage Garage Door Opener
Garage Spaces 2.0
Pool Auto Cleaner, Fiber Optic Lighting, Gunite, In Ground, Lighting, Pool Alarm, Salt Water, Screen Enclosure, Self Cleaning
Utilities Available BB/HS Internet Available, Cable Available, Cable Connected, Electricity Available, Electricity Connected, Phone Available, Sewer Available, Sewer Connected, Sprinkler Recycled, Street Lights, Underground Utilities, Water Available
Amenities Available Playground
Waterfront false
Roof Type Shingle
Porch Covered, Front Porch, Rear Porch, Screened
Attached Garage true
Garage true
Private Pool Yes
Building
Lot Description Cul-De-Sac
Story 1
Entry Level One
Foundation Slab
Lot Size Range 0 to less than 1/4
Sewer Public Sewer
Water Public
Architectural Style Traditional
Structure Type Block,Stucco
New Construction false
Construction Status No Contingency
Schools
Elementary Schools Gene Witt Elementary
Middle Schools Carlos E. Haile Middle
High Schools Parrish Community High
Others
Pets Allowed Yes
HOA Fee Include Pool
Senior Community No
Ownership Fee Simple
Monthly Total Fees $125
Acceptable Financing Cash, Conventional, FHA, VA Loan
Membership Fee Required Required
Listing Terms Cash, Conventional, FHA, VA Loan
Special Listing Condition None
Read Less Info
Want to know what your home might be worth? Contact us for a FREE valuation!

Our team is ready to help you sell your home for the highest possible price ASAP

© 2024 My Florida Regional MLS DBA Stellar MLS. All Rights Reserved.
Bought with 54 REALTY LLC
GET MORE INFORMATION

Partner | Lic# 3002295







