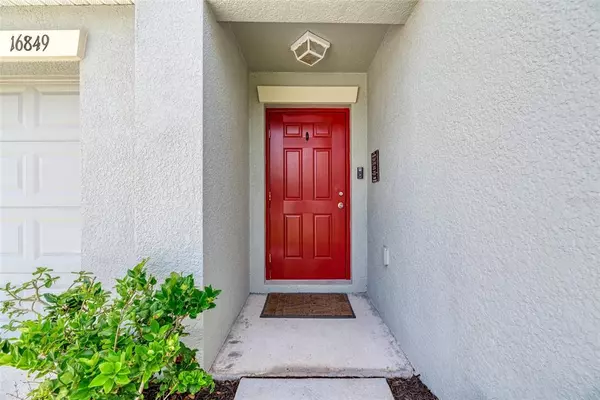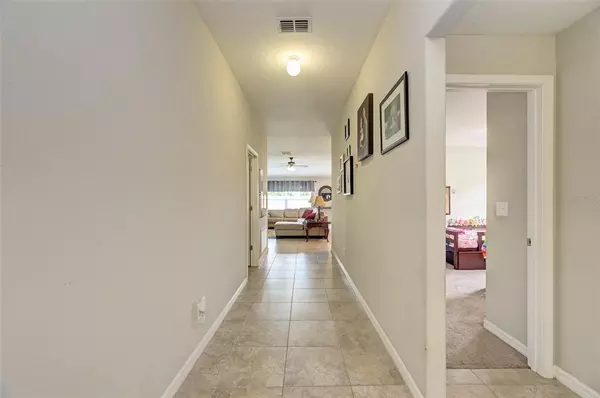$300,000
$287,900
4.2%For more information regarding the value of a property, please contact us for a free consultation.
4 Beds
2 Baths
1,958 SqFt
SOLD DATE : 10/29/2021
Key Details
Sold Price $300,000
Property Type Single Family Home
Sub Type Single Family Residence
Listing Status Sold
Purchase Type For Sale
Square Footage 1,958 sqft
Price per Sqft $153
Subdivision Sunshine Village Ph 2
MLS Listing ID A4510552
Sold Date 10/29/21
Bedrooms 4
Full Baths 2
Construction Status Inspections
HOA Fees $73/mo
HOA Y/N Yes
Year Built 2018
Annual Tax Amount $5,630
Lot Size 6,098 Sqft
Acres 0.14
Lot Dimensions 53x112
Property Description
Why wait for a new home to be built when you can own this "like new" 4 bedroom, 2 bath home now! This 2018 Lennar Hartford model is move-in ready with all appliances including washer and dryer. A fenced backyard is perfect for your furry family members to run and play. This home has the perfect open floor plan and size for starting a family or first time home buyer and no stairs! Home interior features include a dine-in counter island, mocha color cabinets, and stylish decor colors on walls and flooring. Upgraded tile flooring is extended throughout the family/dining area, kitchen and foyer as well as the utility room. The master bedroom is nestled privately to the rear of the home with a spacious master closet!! The other 3 bedrooms are just off front entrance of home. The second bath is positioned perfectly between the 2nd and 3rd bedrooms. The 4th bedroom at the front of the home can be used as an office. This home features a nicely landscaped front yard with automatic sprinkler system (entire property) that will keep your lawn watered year round. Lawncare is included in the low $73/month HOA fee. Come see why this home is great for that first time homeowner or retirement investment. Taxes include annual CDD fee. Convenient access to St. Pete, Tampa/Brandon and Expressway. Schedule your showing today! MULTIPLE OFFERS RECEIVED--HIGHEST AND BEST DEADLINE 6PM EST 08/29/2021.
Location
State FL
County Hillsborough
Community Sunshine Village Ph 2
Zoning PD
Interior
Interior Features Ceiling Fans(s), Eat-in Kitchen, In Wall Pest System, Kitchen/Family Room Combo, Open Floorplan, Thermostat, Walk-In Closet(s)
Heating Central, Electric
Cooling Central Air
Flooring Carpet, Ceramic Tile
Fireplace false
Appliance Dishwasher, Disposal, Dryer, Electric Water Heater, Microwave, Range, Refrigerator, Washer
Laundry Inside, Laundry Room
Exterior
Exterior Feature Fence, Hurricane Shutters, Irrigation System, Lighting, Sidewalk, Sliding Doors, Sprinkler Metered
Garage Garage Door Opener
Garage Spaces 2.0
Fence Vinyl
Community Features Association Recreation - Owned, Deed Restrictions, Fitness Center, Irrigation-Reclaimed Water, Playground, Pool, Sidewalks
Utilities Available BB/HS Internet Available, Cable Connected, Electricity Connected, Public, Sewer Connected, Street Lights, Underground Utilities, Water Connected
Amenities Available Clubhouse, Fitness Center, Pickleball Court(s), Playground, Pool
Waterfront false
Roof Type Shingle
Attached Garage true
Garage true
Private Pool No
Building
Story 1
Entry Level One
Foundation Slab
Lot Size Range 0 to less than 1/4
Builder Name Lennar
Sewer Public Sewer
Water Public
Architectural Style Ranch
Structure Type Block,Stucco
New Construction false
Construction Status Inspections
Others
Pets Allowed Yes
HOA Fee Include Pool,Maintenance Grounds,Management,Pool
Senior Community No
Ownership Fee Simple
Monthly Total Fees $73
Acceptable Financing Cash, Conventional, FHA, VA Loan
Membership Fee Required Required
Listing Terms Cash, Conventional, FHA, VA Loan
Special Listing Condition None
Read Less Info
Want to know what your home might be worth? Contact us for a FREE valuation!

Our team is ready to help you sell your home for the highest possible price ASAP

© 2024 My Florida Regional MLS DBA Stellar MLS. All Rights Reserved.
Bought with VERTICA REALTY LLC
GET MORE INFORMATION

Partner | Lic# 3002295







